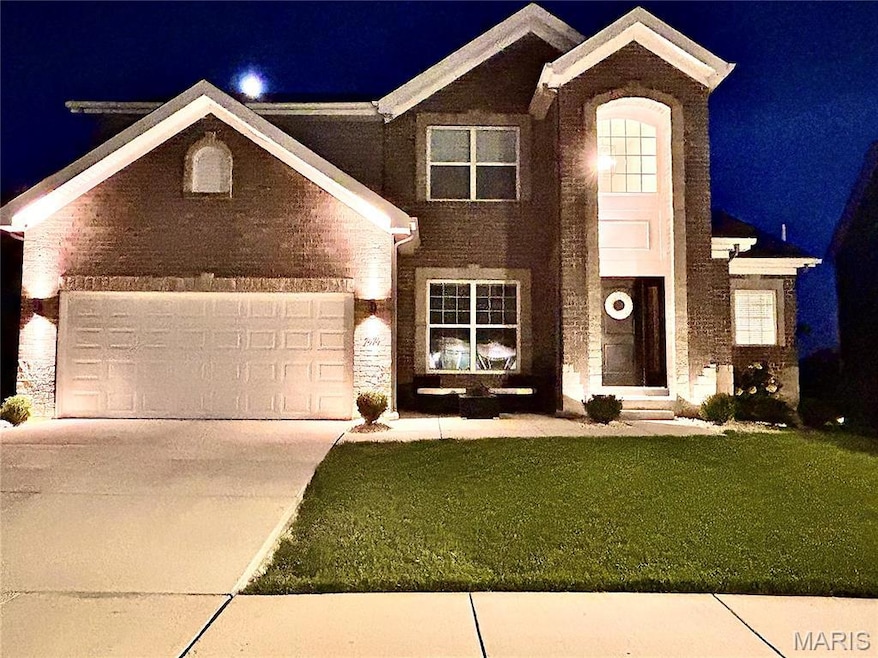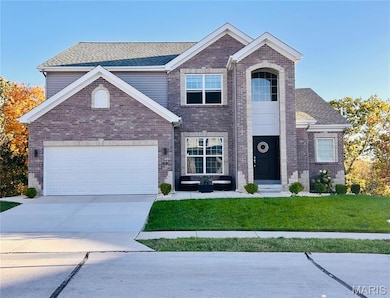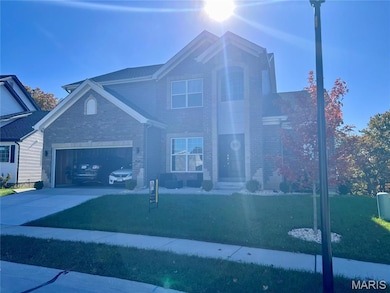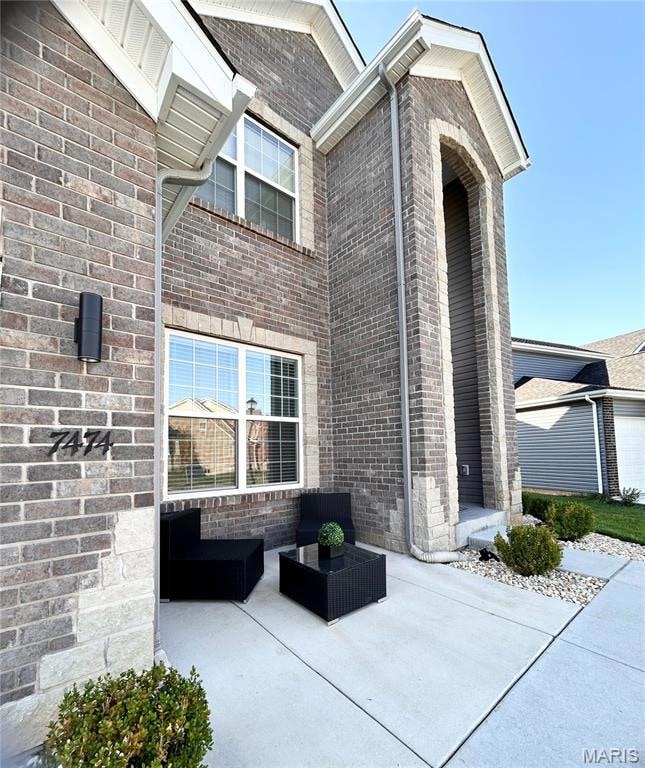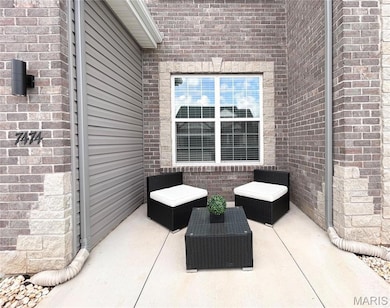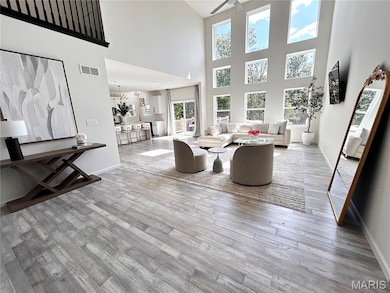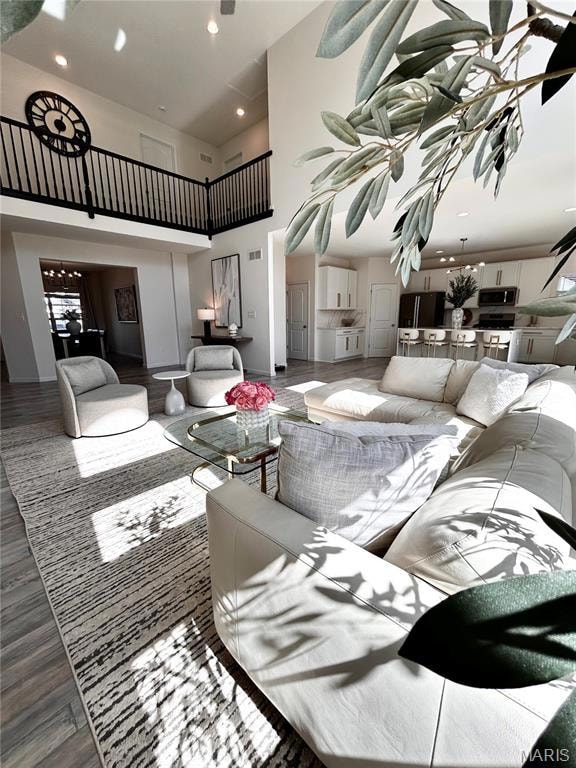7474 Shadow Point Dr Saint Louis, MO 63129
Estimated payment $3,717/month
Total Views
23,708
4
Beds
3.5
Baths
3,125
Sq Ft
$189
Price per Sq Ft
Highlights
- Open Floorplan
- Colonial Architecture
- Wood Flooring
- Rogers Elementary School Rated A-
- Vaulted Ceiling
- Main Floor Primary Bedroom
About This Home
Stunning 2-year-old home with soaring 19-ft ceilings and a wall of windows in the living room. Hardwood floors throughout main areas and upper hall. Chef’s kitchen with quartz waterfall island, 42" soft-close cabinets, gas range, and walk-in pantry. Main-level primary suite plus 3 more bedrooms and 4 baths total. Walkout basement ready to finish. Relax on the deck or patio overlooking peaceful woods. Plus New roof, siding, gutters, driveway, and radon system. All appliances stay! Friendly neighbors and a warm, welcoming community.
Home Details
Home Type
- Single Family
Est. Annual Taxes
- $7,369
Year Built
- Built in 2023
Lot Details
- 8,908 Sq Ft Lot
- Back Yard
HOA Fees
- $63 Monthly HOA Fees
Parking
- 2 Car Attached Garage
- Front Facing Garage
- Driveway
Home Design
- Colonial Architecture
- Brick Exterior Construction
- Architectural Shingle Roof
- Vinyl Siding
- Radon Mitigation System
Interior Spaces
- 3,125 Sq Ft Home
- 2-Story Property
- Open Floorplan
- Vaulted Ceiling
- Ceiling Fan
- Recessed Lighting
- Double Pane Windows
- Blinds
- Window Screens
- Panel Doors
- Two Story Entrance Foyer
- Great Room
- Formal Dining Room
Kitchen
- Walk-In Pantry
- Self-Cleaning Convection Oven
- Gas Oven
- Gas Cooktop
- Microwave
- Freezer
- Ice Maker
- Dishwasher
- Stainless Steel Appliances
- Kitchen Island
- Disposal
Flooring
- Wood
- Carpet
- Luxury Vinyl Tile
Bedrooms and Bathrooms
- 4 Bedrooms
- Primary Bedroom on Main
- Walk-In Closet
- Double Vanity
- Soaking Tub
- Shower Only
- Exhaust Fan In Bathroom
Laundry
- Laundry on main level
- Washer and Dryer
Basement
- Walk-Out Basement
- Walk-Up Access
- Basement Ceilings are 8 Feet High
- Sump Pump
- Rough-In Basement Bathroom
Outdoor Features
- Balcony
- Patio
Schools
- Wohlwend Elem. Elementary School
- Oakville Middle School
- Oakville Sr. High School
Utilities
- Ducts Professionally Air-Sealed
- Central Air
- Heating System Uses Natural Gas
- Natural Gas Connected
- Gas Water Heater
- High Speed Internet
- Cable TV Available
Listing and Financial Details
- Assessor Parcel Number 35K-62-0763
Community Details
Overview
- Association fees include common area maintenance, snow removal
- Omni Group Association
- Built by McBride
Amenities
- Common Area
Map
Create a Home Valuation Report for This Property
The Home Valuation Report is an in-depth analysis detailing your home's value as well as a comparison with similar homes in the area
Home Values in the Area
Average Home Value in this Area
Tax History
| Year | Tax Paid | Tax Assessment Tax Assessment Total Assessment is a certain percentage of the fair market value that is determined by local assessors to be the total taxable value of land and additions on the property. | Land | Improvement |
|---|---|---|---|---|
| 2025 | $7,369 | $94,940 | $12,880 | $82,060 |
| 2024 | -- | $110,530 | $11,270 | $99,260 |
| 2023 | -- | $11,270 | $11,270 | -- |
Source: Public Records
Property History
| Date | Event | Price | List to Sale | Price per Sq Ft |
|---|---|---|---|---|
| 10/20/2025 10/20/25 | Price Changed | $590,000 | -1.7% | $189 / Sq Ft |
| 10/03/2025 10/03/25 | For Sale | $599,999 | -- | $192 / Sq Ft |
Source: MARIS MLS
Purchase History
| Date | Type | Sale Price | Title Company |
|---|---|---|---|
| Special Warranty Deed | -- | Title Partners | |
| Warranty Deed | -- | None Listed On Document | |
| Special Warranty Deed | -- | None Listed On Document |
Source: Public Records
Mortgage History
| Date | Status | Loan Amount | Loan Type |
|---|---|---|---|
| Open | $500,971 | New Conventional |
Source: Public Records
Source: MARIS MLS
MLS Number: MIS25065289
APN: 35K-62-0763
Nearby Homes
- 3037 Southoaks Place
- 7761 Becker Rd
- 2948 Christopher Dr
- 7600 Fine Rd
- 2823 Elk Peak Ct
- 3028 Olde Post Rd
- 3018 Nelson Dr
- 3151 Olde Post Rd
- 7012 Chalkstone Rd
- 7028 Chalkstone Rd
- 3109 Broken Oak Dr Unit D
- 6906 Wellsford Ct
- 6835 Bear Creek Dr
- 1322 Rockwood Forest Dr
- 0 Unknown Unit 22001740
- 0 Unknown Unit 22071117
- 0 Unknown Unit 22001730
- 0 Unknown Unit 21017758
- 2554 Starling Airport Rd
- 2804 Bear Creek Ct
- 1126 Airglades Dr
- 477 Keller Dr
- 1778 Richardson Rd
- 1905 Richardson Place Dr
- 1009 Westward Trails Dr
- 2807 Innsbruck Dr
- 4332 Meadowgreen Trails Dr
- 5581 Baronridge Dr Unit 9
- 1516 Lakewood Landing
- 2711 Sky Hill Ct
- 5625 Hunters Valley Ct
- 2610 Deloak Dr
- 212 Crosswinds Dr
- 2514 Deloak Dr
- 5549 Southfield Dr
- 3243 Miller Rd
- 1965 White Haven Dr
- 3865 Crest Circle Dr
- 3219 Patterson Place Dr
- 4080 Sir Bors Ct
Your Personal Tour Guide
Ask me questions while you tour the home.
