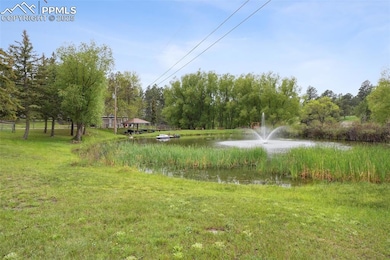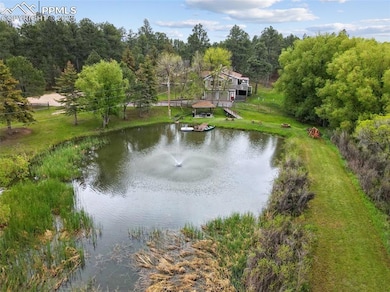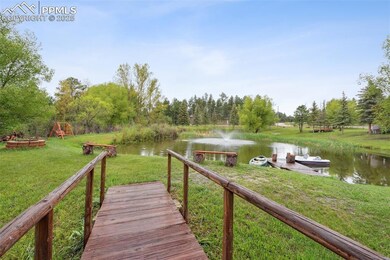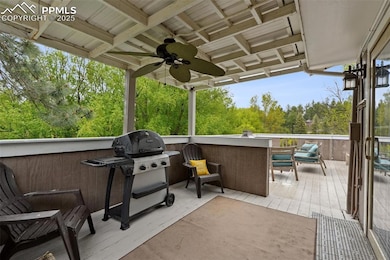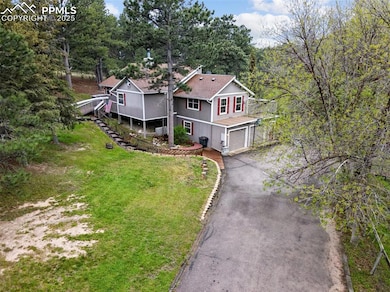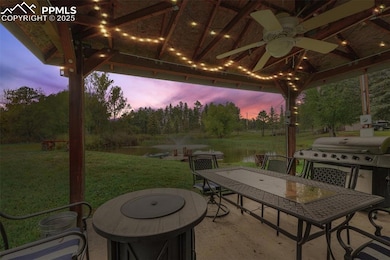7475 Chirgiton Rd Colorado Springs, CO 80908
Estimated payment $4,677/month
Highlights
- 2.53 Acre Lot
- Meadow
- Ranch Style House
- Edith Wolford Elementary School Rated A-
- Vaulted Ceiling
- Wood Flooring
About This Home
Say goodbye to cookie cutter boredom and say hello to this unique country home with tons of character! Property sits on a breathtaking landscape on 2.5 acres including a live running creek and spring fed pond stocked with fish! Outside is an entertainer's dream with the large wrap around patio, a gazebo and many areas to to set up and enjoy the tree lined property. Home features charming main level living with vaulted ceilings, large kitchen, master bedroom and secondary bedroom that has a kid's loft. The walkout basement is currently set up as an income generating Airbnb and includes 3 bedrooms, large living area and continental kitchen(no stove.) Plenty of parking with the long driveway and oversized garage/workshops. The is the country estate you've always dreamed of!
Home Details
Home Type
- Single Family
Est. Annual Taxes
- $4,333
Year Built
- Built in 1986
Lot Details
- 2.53 Acre Lot
- Meadow
- Landscaped with Trees
Parking
- 2 Car Attached Garage
Home Design
- Ranch Style House
- Shingle Roof
- Wood Siding
Interior Spaces
- 3,362 Sq Ft Home
- Vaulted Ceiling
- Dryer
Kitchen
- Plumbed For Gas In Kitchen
- Microwave
- Dishwasher
- Disposal
Flooring
- Wood
- Carpet
- Ceramic Tile
Bedrooms and Bathrooms
- 5 Bedrooms
- 3 Bathrooms
Basement
- Walk-Out Basement
- Basement Fills Entire Space Under The House
Outdoor Features
- Gazebo
Utilities
- Forced Air Heating and Cooling System
- 220 Volts in Kitchen
Map
Home Values in the Area
Average Home Value in this Area
Tax History
| Year | Tax Paid | Tax Assessment Tax Assessment Total Assessment is a certain percentage of the fair market value that is determined by local assessors to be the total taxable value of land and additions on the property. | Land | Improvement |
|---|---|---|---|---|
| 2025 | $4,333 | $50,730 | -- | -- |
| 2024 | $4,285 | $54,190 | $17,360 | $36,830 |
| 2023 | $4,285 | $54,190 | $17,360 | $36,830 |
| 2022 | $3,189 | $35,150 | $13,380 | $21,770 |
| 2021 | $3,459 | $36,170 | $13,770 | $22,400 |
| 2020 | $3,203 | $31,610 | $12,870 | $18,740 |
| 2019 | $3,097 | $31,610 | $12,870 | $18,740 |
| 2018 | $2,452 | $25,340 | $10,400 | $14,940 |
| 2017 | $2,446 | $25,340 | $10,400 | $14,940 |
| 2016 | $2,339 | $24,190 | $11,500 | $12,690 |
| 2015 | $2,337 | $24,190 | $11,500 | $12,690 |
| 2014 | $2,342 | $24,190 | $11,500 | $12,690 |
Property History
| Date | Event | Price | Change | Sq Ft Price |
|---|---|---|---|---|
| 08/23/2025 08/23/25 | Price Changed | $810,000 | -2.3% | $241 / Sq Ft |
| 07/24/2025 07/24/25 | Price Changed | $829,000 | -2.5% | $247 / Sq Ft |
| 05/31/2025 05/31/25 | For Sale | $850,000 | -- | $253 / Sq Ft |
Purchase History
| Date | Type | Sale Price | Title Company |
|---|---|---|---|
| Special Warranty Deed | $625,000 | Guardian Title | |
| Interfamily Deed Transfer | -- | None Available | |
| Interfamily Deed Transfer | -- | None Available | |
| Warranty Deed | -- | -- | |
| Deed | $121,000 | -- |
Mortgage History
| Date | Status | Loan Amount | Loan Type |
|---|---|---|---|
| Open | $562,500 | New Conventional | |
| Previous Owner | $408,233 | No Value Available | |
| Previous Owner | $399,588 | VA | |
| Previous Owner | $394,485 | VA | |
| Previous Owner | $387,375 | VA | |
| Previous Owner | $390,000 | VA | |
| Previous Owner | $302,400 | Unknown | |
| Previous Owner | $75,600 | Stand Alone Second | |
| Previous Owner | $337,250 | Unknown | |
| Previous Owner | $267,400 | Unknown | |
| Previous Owner | $275,000 | Unknown | |
| Previous Owner | $32,000 | Stand Alone Second | |
| Previous Owner | $265,000 | Unknown | |
| Previous Owner | $29,100 | Stand Alone Second | |
| Previous Owner | $77,000 | Unknown | |
| Previous Owner | $51,939 | Unknown | |
| Previous Owner | $146,000 | No Value Available |
Source: Pikes Peak REALTOR® Services
MLS Number: 1174972
APN: 52290-03-014
- 10510 Huntsman Rd
- 10720 Egerton Rd
- 6940 Franciville Rd
- 7886 Rannoch Moor Way
- 9680 Kilninver Ct
- 7780 Mcferran Rd
- 7792 Bannockburn Trail
- 7831 Bannockburn Trail
- 7871 Bannockburn Trail
- 8702 Beaverhead Cir
- 9613 Jack Helm Dr
- The Savannah Plan at Wolf Ranch - Sage Meadows II
- The Apline Plan at Wolf Ranch - Sage Meadows II
- The Polar Plan at Wolf Ranch - Sage Meadows II
- 10334 Moynihan Heights
- 10335 Grattage Grove
- 6859 Hudson Guild View
- 6853 Hudson Guild View
- 9660 Texas Jack Dr
- 6855 Diamant View
- 8279 Scoby Ct
- 6440 Rolling Creek Dr
- 6143 Magma Heights
- 10258 Sharon Springs Dr
- 8820 Dry Needle Place
- 6010 Traditions Dr
- 5230 Janga Dr
- 5491 Paddington Creek Place
- 8677 Roaring Fork Dr
- 11130 Burgess Ln
- 7740 Kiana Dr
- 7668 Kiana Dr
- 8199 Burl Wood Dr
- 5433 Marco Alley
- 7673 Jack Pine Grove
- 7167 Black Spruce Heights Unit 7167
- 7935 Shiloh Mesa Dr
- 9246 Grand Cordera Pkwy
- 9170 Crowne Springs View
- 7751 Crestone Peak Trail

