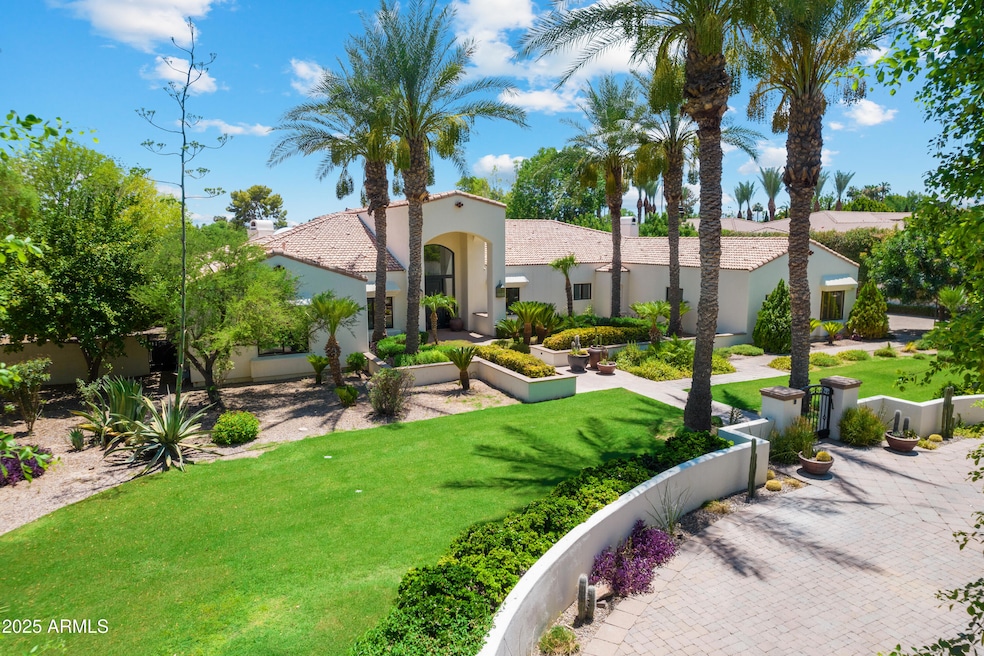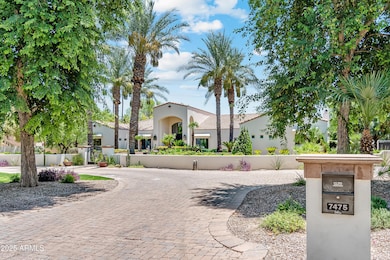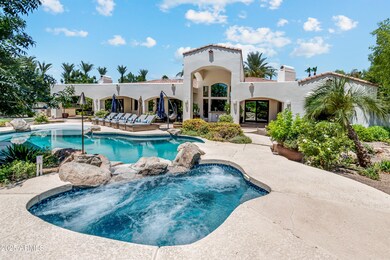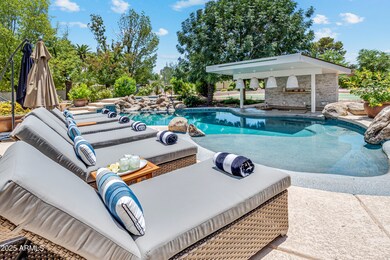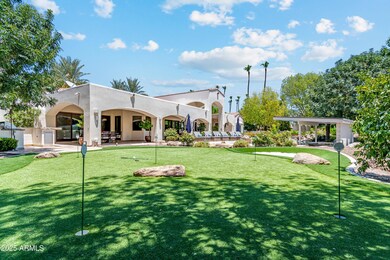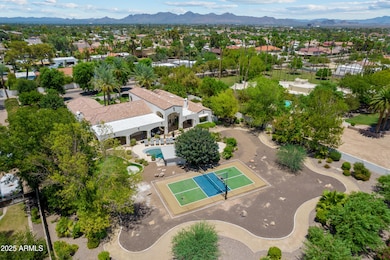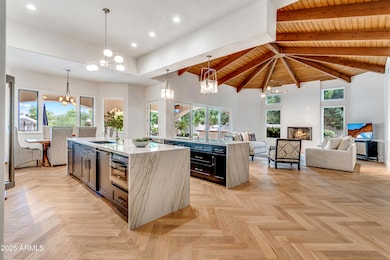7475 E Jackrabbit Rd Scottsdale, AZ 85250
Indian Bend NeighborhoodHighlights
- Heated Spa
- RV Gated
- 1.16 Acre Lot
- Kiva Elementary School Rated A
- Gated Parking
- Contemporary Architecture
About This Home
Welcome to your dream luxury rental located in the most sought-after area of Scottsdale, Arizona, just steps away from the vibrant Old Town. Nestled in a prime location, this fully renovated (2022) Santa Barbara-style home offers the perfect blend of elegance, comfort, and excitment for your next getaway.
Boasting 5 spacious bedrooms and 4.5 designer bathrooms, this exquisite property is thoughtfully designed with luxury furnishings and indulgent details. Each bedroom features an organic king-size mattress for ultimate comfort, ensuring restful nights after days of exploring Scottsdale's lively dining, shopping, and entertainment scene.
The home's expansive outdoor oasis is an entertainer's paradise. Dive into the sparkling resort-style pool or unwind in the hot tub under the
Home Details
Home Type
- Single Family
Est. Annual Taxes
- $7,466
Year Built
- Built in 1996
Lot Details
- 1.16 Acre Lot
- Desert faces the front and back of the property
- Block Wall Fence
- Backyard Sprinklers
- Sprinklers on Timer
- Private Yard
Parking
- 3 Car Direct Access Garage
- 10 Open Parking Spaces
- Side or Rear Entrance to Parking
- Circular Driveway
- Gated Parking
- RV Gated
Home Design
- Contemporary Architecture
- Santa Barbara Architecture
- Wood Frame Construction
- Tile Roof
- Foam Roof
- Stucco
Interior Spaces
- 5,145 Sq Ft Home
- 1-Story Property
- Furnished
- Vaulted Ceiling
- Ceiling Fan
- Skylights
- Gas Fireplace
- Double Pane Windows
- Family Room with Fireplace
- 2 Fireplaces
- Living Room with Fireplace
Kitchen
- Eat-In Kitchen
- Breakfast Bar
- Built-In Microwave
- Kitchen Island
- Granite Countertops
Flooring
- Carpet
- Tile
Bedrooms and Bathrooms
- 5 Bedrooms
- Primary Bathroom is a Full Bathroom
- 5 Bathrooms
- Double Vanity
- Hydromassage or Jetted Bathtub
- Bathtub With Separate Shower Stall
Laundry
- Laundry in unit
- Dryer
- Washer
Accessible Home Design
- Accessible Hallway
- Doors are 32 inches wide or more
Outdoor Features
- Heated Spa
- Covered patio or porch
- Built-In Barbecue
Schools
- Kiva Elementary School
- Mohave Middle School
- Saguaro High School
Utilities
- Central Air
- Heating System Uses Natural Gas
- High Speed Internet
- Cable TV Available
Community Details
- No Home Owners Association
- Built by Custom
- Baxter Acres Abitrary Lots 1&2 Subdivision
Listing and Financial Details
- Property Available on 5/20/25
- $50 Move-In Fee
- 1-Month Minimum Lease Term
- $50 Application Fee
- Tax Lot 2
- Assessor Parcel Number 173-16-047
Map
Source: Arizona Regional Multiple Listing Service (ARMLS)
MLS Number: 6868903
APN: 173-16-047
- 7513 E Buena Terra Way
- 7508 E Laredo Ln
- 7328 E Laredo Ln
- 7545 E Laredo Ln
- 7532 E Laredo Ln
- 7228 E Buena Terra Way
- 7354 E San Miguel Ave
- 7634 E Vista Dr
- 7134 E Buena Terra Way
- 5139 N 76th Place Unit 47
- 7644 E Sandalwood Dr Unit 66
- 7706 E Vista Dr
- 7115 E Buena Terra Way
- 5322 N 78th St
- 5465 N 78th St Unit 10
- 5682 N Scottsdale Rd
- 7607 E Bonita Dr
- 5100 N Miller Rd Unit 20
- 5335 N 78th St
- 7436 E Chaparral Rd Unit B110
- 7285 E Arlington Rd
- 5311 N Woodmere Fairway
- 7245 E Buena Terra Way
- 7239 E Valley View Rd
- 7220 E Buena Terra Way
- 5471 N 77th St
- 7137 E Arlington Rd
- 7706 E Vista Dr
- 7653 E Vista Dr
- 5711 N 72nd Place
- 5100 N Miller Rd Unit 11
- 5510 N 71st St
- 5514 N 71st St
- 7436 E Chaparral Rd Unit B144
- 7436 E Chaparral Rd Unit 204
- 7436 E Chaparral Rd Unit B205
- 7436 E Chaparral Rd Unit 120B
- 7436 E Chaparral Rd Unit 264B
- 7436 E Chaparral Rd Unit B261
- 7436 E Chaparral Rd Unit B261
