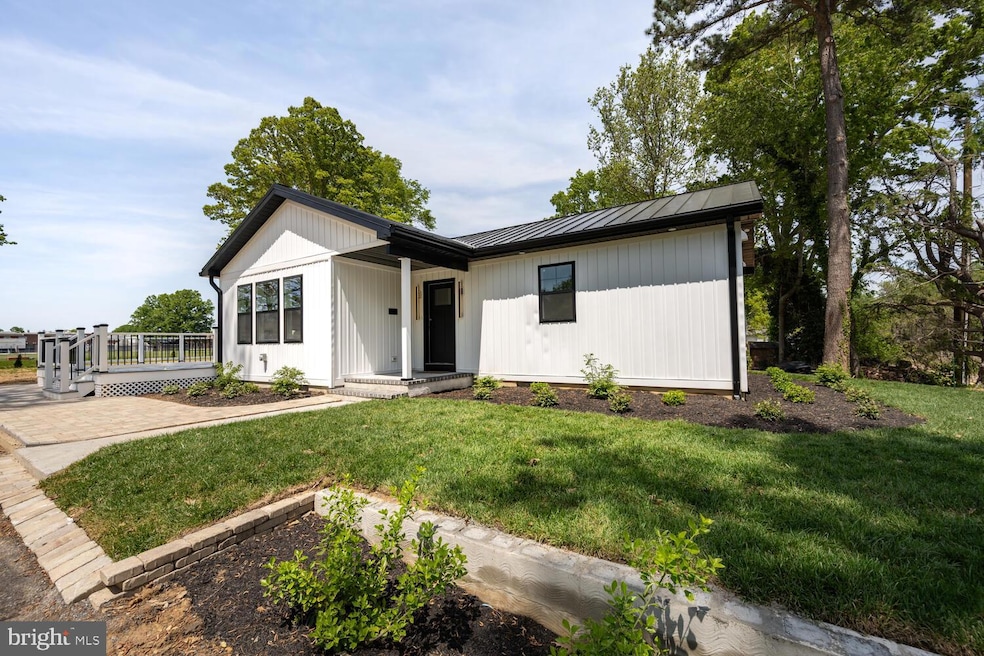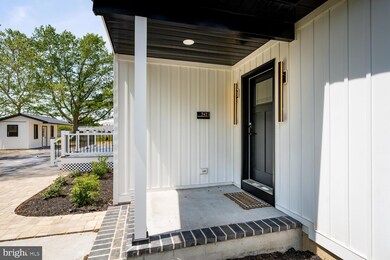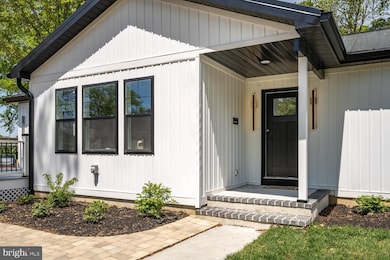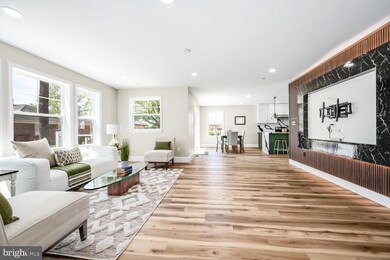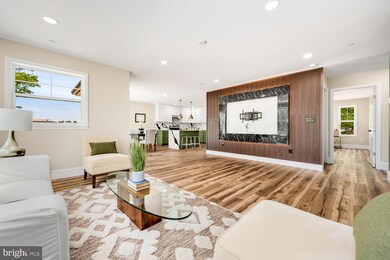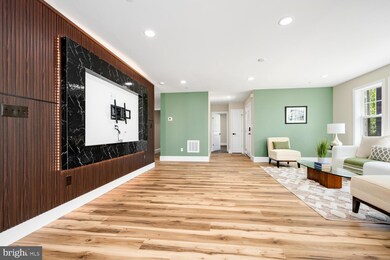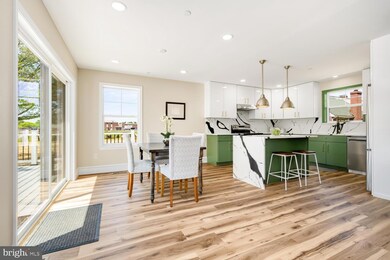7475 Ocean Gateway Easton, MD 21601
Estimated payment $2,566/month
Highlights
- New Construction
- Rambler Architecture
- Den
- 0.46 Acre Lot
- No HOA
- Living Room
About This Home
Back on market due to no fault of Seller. Buyers home sale didn't go through. Welcome to this beautiful new construction with quick access to Rt. 50 and minutes to downtown Easton. This home showcases a thoughtfully designed open-concept floor plan, featuring three generously sized bedrooms and two spa-like full bathrooms with high-end finishes and designer touches. Enjoy a large eat in kitchen and center island with bar seating and separate laundry room with utility sink. Outside offers a large deck perfect for entertaining, storage shed and extensive landscaping. Set on a comfortable 0.46-acre lot, and positioned back from the road, this property is one you don't want to miss.
Listing Agent
(410) 200-6378 adulin@bensonandmangold.com Benson & Mangold, LLC License #646830 Listed on: 05/01/2025

Home Details
Home Type
- Single Family
Est. Annual Taxes
- $433
Year Built
- Built in 2025 | New Construction
Lot Details
- 0.46 Acre Lot
- Property is in excellent condition
Parking
- Driveway
Home Design
- Rambler Architecture
- Vinyl Siding
Interior Spaces
- 1,568 Sq Ft Home
- Property has 1 Level
- Living Room
- Den
- Crawl Space
- Laundry Room
Bedrooms and Bathrooms
- 3 Main Level Bedrooms
- En-Suite Primary Bedroom
- 2 Full Bathrooms
Utilities
- Central Air
- Heat Pump System
- Well
- Electric Water Heater
- Septic Tank
Community Details
- No Home Owners Association
Listing and Financial Details
- Assessor Parcel Number 2101052470
Map
Home Values in the Area
Average Home Value in this Area
Property History
| Date | Event | Price | Change | Sq Ft Price |
|---|---|---|---|---|
| 08/15/2025 08/15/25 | Rented | $2,500 | 0.0% | -- |
| 08/13/2025 08/13/25 | Under Contract | -- | -- | -- |
| 08/05/2025 08/05/25 | Price Changed | $2,500 | -7.4% | $2 / Sq Ft |
| 07/29/2025 07/29/25 | For Rent | $2,700 | 0.0% | -- |
| 07/11/2025 07/11/25 | Price Changed | $479,000 | -4.0% | $305 / Sq Ft |
| 06/17/2025 06/17/25 | For Sale | $499,000 | 0.0% | $318 / Sq Ft |
| 05/05/2025 05/05/25 | Pending | -- | -- | -- |
| 05/01/2025 05/01/25 | For Sale | $499,000 | -- | $318 / Sq Ft |
Source: Bright MLS
MLS Number: MDTA2010534
- 718 Wayside Ave
- 29387 Stoney Ridge Cir
- 1009 S Washington St
- 29244 Corbin Pkwy
- 7384 Brett Rd
- 7287 Shirley Dr
- 7347 Shirley Dr
- 29529 Dutchmans Ln
- 110 W Oak Ave
- 7212 Fir St
- 29179 Pin Oak Way
- 7144 Fir St
- 29184 Corbin Pkwy
- 7065 Dogwood Terrace
- 29606 Charles Dr
- 7444 Jeffreys Way
- 414 S Aurora St
- 7453 Jeffreys Way
- 29638 Janets Way
- 29653 Lyons Dr
- 29284 Corbin Pkwy
- 7166 Lauren Ln
- 29181 Superior Cir
- 29141 Superior Cir
- 209 Choptank Ave
- 205 S Hanson St
- 28525 Augusta Ct
- 28484 Pinehurst Cir
- 29568 Brant Ct
- 639 Elizabeth St Unit 2
- 8337 Ellliott Rd
- 132 S Harrison St
- 150 Calvert St
- 150 Calvert St
- 102 Marlboro Ave
- 345 N Washington St
- 344 Ashby Commons Dr
- 311 Ashby Commons Dr
- 17 Judas St
- 15 Sycamore Ave
