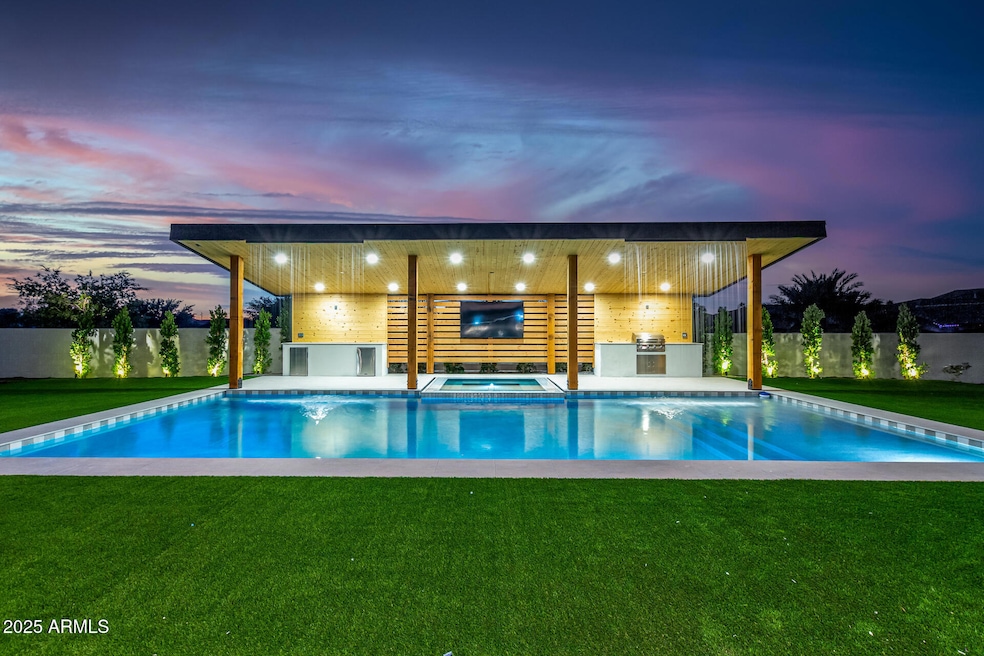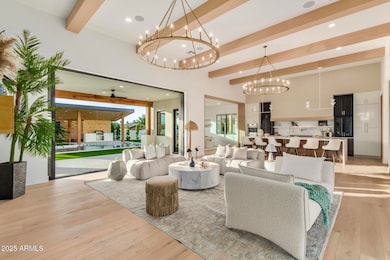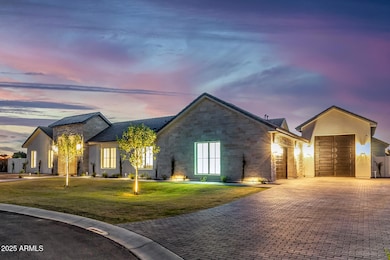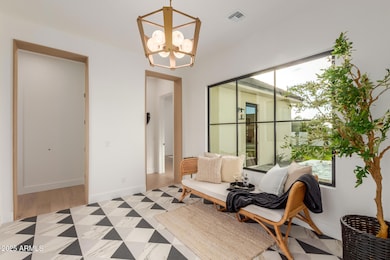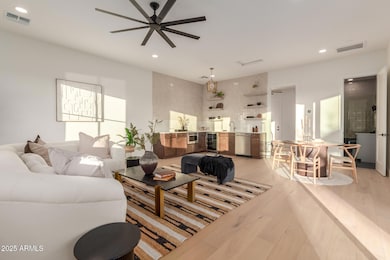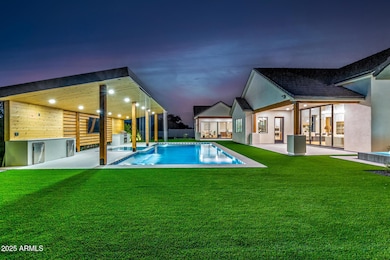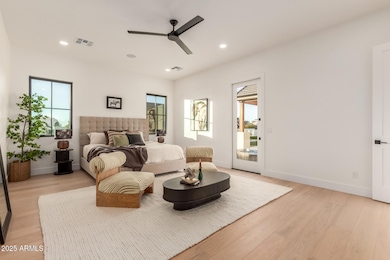7476 S Brighton Ct Queen Creek, AZ 85142
South Chandler NeighborhoodEstimated payment $16,628/month
Highlights
- Heated Spa
- RV Garage
- 0.8 Acre Lot
- Riggs Elementary School Rated A
- Gated Community
- Freestanding Bathtub
About This Home
NEW HOME! Step into a world of refinement with an open floor plan that seamlessly integrates spacious living areas. Kitchen with all upgraded appliances, space, & functionality. Entertain in style with a gorgeous backyard, pool, & large hot tub. Ramada with BBQ Grill & fridge, spacious pool house with bedroom & full bath. Several quaint areas to entertain small groups or open up two large sliding glass doors from the great room to the backyard and one to the front courtyard for Grande parties. Escape to the luxurious master suite featuring a large walk in shower with double heads & a stand alone tub. And the relaxing sound of a water fountain just outside of the master suite. Every bedroom has a full bath and walk in closets.
Home Details
Home Type
- Single Family
Est. Annual Taxes
- $1,144
Year Built
- Built in 2025
Lot Details
- 0.8 Acre Lot
- Desert faces the front and back of the property
- Block Wall Fence
- Artificial Turf
- Front and Back Yard Sprinklers
- Sprinklers on Timer
- Grass Covered Lot
HOA Fees
- $194 Monthly HOA Fees
Parking
- 6 Car Garage
- 4 Open Parking Spaces
- Side or Rear Entrance to Parking
- Tandem Garage
- Garage Door Opener
- RV Garage
Home Design
- Wood Frame Construction
- Tile Roof
- Block Exterior
- Stone Exterior Construction
- Stucco
Interior Spaces
- 5,955 Sq Ft Home
- 1-Story Property
- Ceiling height of 9 feet or more
- Ceiling Fan
- 1 Fireplace
- ENERGY STAR Qualified Windows
- Washer and Dryer Hookup
Kitchen
- Eat-In Kitchen
- Breakfast Bar
- Gas Cooktop
- Built-In Microwave
- Kitchen Island
Flooring
- Wood
- Tile
Bedrooms and Bathrooms
- 5 Bedrooms
- Primary Bathroom is a Full Bathroom
- 7 Bathrooms
- Dual Vanity Sinks in Primary Bathroom
- Freestanding Bathtub
- Bathtub With Separate Shower Stall
Pool
- Heated Spa
- Heated Pool
Schools
- Charlotte Patterson Elementary School
- Willie & Coy Payne Jr. High Middle School
- Basha High School
Utilities
- Central Air
- Heating Available
- Propane
- Septic Tank
- High Speed Internet
Additional Features
- No Interior Steps
- ENERGY STAR Qualified Equipment for Heating
- Covered Patio or Porch
Listing and Financial Details
- Tax Lot 20
- Assessor Parcel Number 304-87-275
Community Details
Overview
- Association fees include ground maintenance
- Heywood Management Association, Phone Number (480) 820-8519
- Built by Sherwood Custom Homes
- West Village Of Santan Lakeside Estates 2 Lts 1 20 Subdivision
Security
- Gated Community
Map
Home Values in the Area
Average Home Value in this Area
Tax History
| Year | Tax Paid | Tax Assessment Tax Assessment Total Assessment is a certain percentage of the fair market value that is determined by local assessors to be the total taxable value of land and additions on the property. | Land | Improvement |
|---|---|---|---|---|
| 2025 | $1,163 | $12,572 | $12,572 | -- |
| 2024 | $1,122 | $11,973 | $11,973 | -- |
| 2023 | $1,122 | $53,175 | $53,175 | $0 |
| 2022 | $1,086 | $32,355 | $32,355 | $0 |
| 2021 | $1,117 | $29,985 | $29,985 | $0 |
| 2020 | $1,110 | $28,065 | $28,065 | $0 |
| 2019 | $1,071 | $24,825 | $24,825 | $0 |
| 2018 | $1,039 | $22,230 | $22,230 | $0 |
| 2017 | $980 | $19,320 | $19,320 | $0 |
| 2016 | $947 | $18,180 | $18,180 | $0 |
| 2015 | $967 | $15,712 | $15,712 | $0 |
Property History
| Date | Event | Price | List to Sale | Price per Sq Ft |
|---|---|---|---|---|
| 11/14/2025 11/14/25 | For Sale | $3,100,000 | -- | $521 / Sq Ft |
Purchase History
| Date | Type | Sale Price | Title Company |
|---|---|---|---|
| Warranty Deed | $565,000 | First Arizona Title | |
| Warranty Deed | -- | Clear Title Agency Of Arizona | |
| Warranty Deed | -- | None Available | |
| Warranty Deed | $550,000 | First American Title Ins Co | |
| Warranty Deed | -- | None Available | |
| Warranty Deed | $130,000 | Old Republic Title Agency |
Mortgage History
| Date | Status | Loan Amount | Loan Type |
|---|---|---|---|
| Previous Owner | $2,200,000 | Construction | |
| Previous Owner | $127,384 | New Conventional |
Source: Arizona Regional Multiple Listing Service (ARMLS)
MLS Number: 6944055
APN: 304-87-275
- 7381 S Tatum Ln
- 3653 E Runaway Bay Place
- 17244 E Chestnut Dr
- 25814 S 177th St
- 3950 E Augusta Ave
- 17735 E Mews Rd
- 26415 S Recker Rd
- 3541 E Ravenswood Dr
- 7048 S View Ln
- 7339 S 169th Way
- 25722 S 179th St
- 7169 S Dodane Ct
- 26643 S 169th Place
- 26631 S 169th Place
- 26646 S 169th Place
- 17315 E Starflower Ct
- 17844 E Chestnut Dr
- 3538 E Hazeltine Way
- 17707 E Stacey Rd
- 3716 E Andre Ave
- 3951 E Ravenswood Dr
- 3560 E Merlot St
- 3286 E Merlot St
- 3410 E Vallejo Ct
- 7352 S Briarwood Ln
- 3433 E Arianna Ave
- 7165 S Briarwood Ct
- 3444 E Riopelle Ave
- 6686 S St Andrews Way
- 2992 E Ravenswood Dr
- 3725 E Meadowview Dr
- 6656 S Classic Way
- 4221 E Crest Ct
- 6770 S Tucana Ln
- 2736 E Mews Rd
- 3787 E Flower Ct
- 6369 S Forest Ave
- 2682 E Gillcrest Rd
- 18432 E Navajo Dr
- 3079 E Ridgewood Ln
