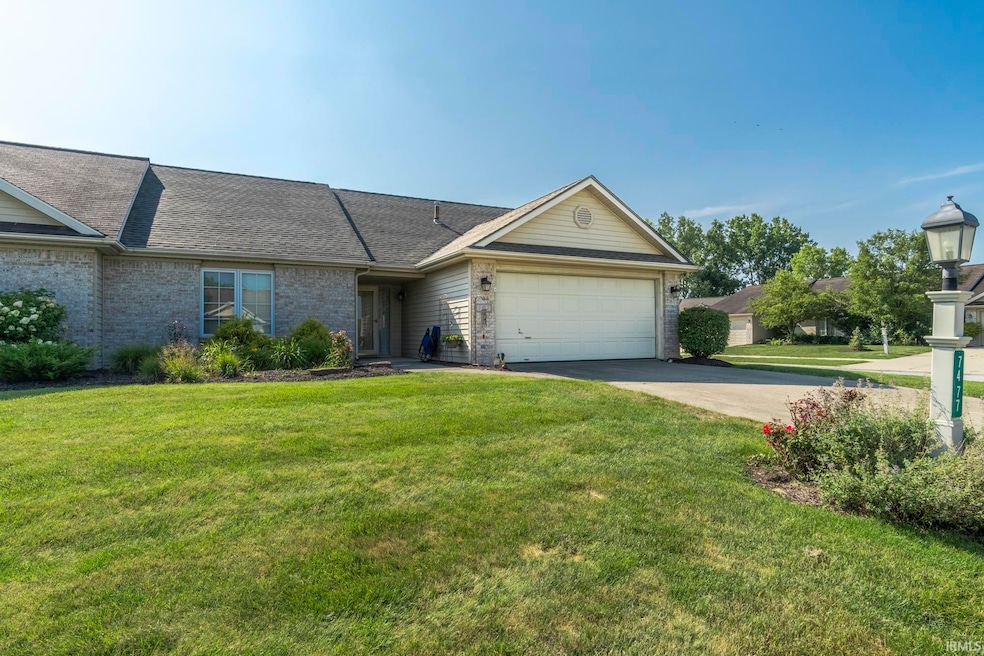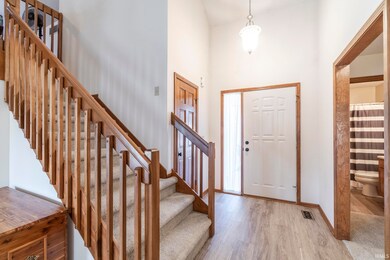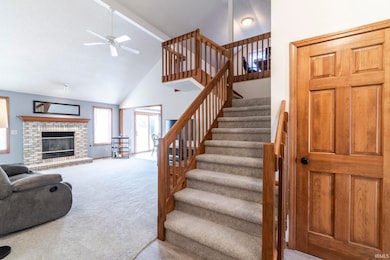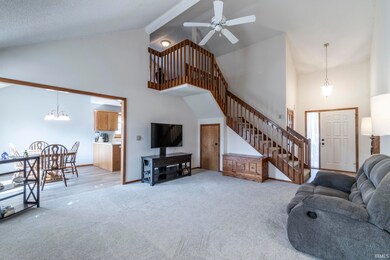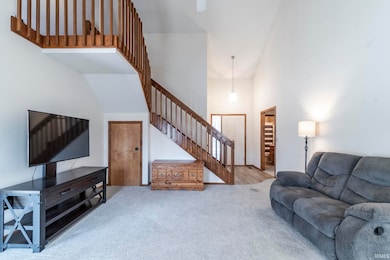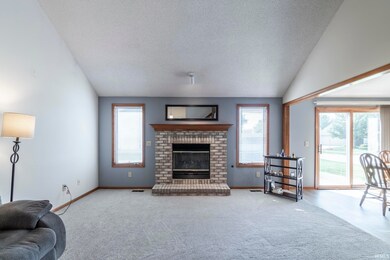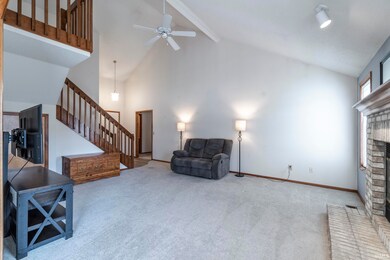
7477 Glen Gelder Cir Fort Wayne, IN 46804
Southwest Fort Wayne NeighborhoodHighlights
- Primary Bedroom Suite
- Vaulted Ceiling
- Covered Patio or Porch
- Homestead Senior High School Rated A
- Corner Lot
- 2 Car Attached Garage
About This Home
As of July 2025Beautiful lofted villa in a prime location within Abbey Place Villas. Relax in the spacious vaulted living room (new laminate flooring 2022) highlighted by an attractive brick fireplace (new logs 2018). Entertaining is easy in the spacious kitchen & pantry. All appliances remain. The owner’s bedroom provides a big walk-in closet and private full bath. Second bedroom with a generous closet is located beside the second full bath. The loft is a perfect area for a home office, crafts, toy room and more. Furnace/air replaced 2018 and a tear-off roof was installed in 2019. Located minutes from the I69 interchange, Jefferson Pointe shopping, and more. No pets and no smoking for over 10 years. No tax exemptions in place.
Last Agent to Sell the Property
Lynette Johnson
North Eastern Group Realty Brokerage Phone: 260-403-4895 Listed on: 06/04/2025

Property Details
Home Type
- Condominium
Est. Annual Taxes
- $3,707
Year Built
- Built in 2000
Lot Details
- Partially Fenced Property
- Vinyl Fence
- Landscaped
- Level Lot
HOA Fees
- $85 Monthly HOA Fees
Parking
- 2 Car Attached Garage
- Garage Door Opener
- Driveway
- Off-Street Parking
Home Design
- Brick Exterior Construction
- Slab Foundation
- Asphalt Roof
- Vinyl Construction Material
Interior Spaces
- 1,394 Sq Ft Home
- 1-Story Property
- Vaulted Ceiling
- Ceiling Fan
- Living Room with Fireplace
Kitchen
- Eat-In Kitchen
- Electric Oven or Range
- Laminate Countertops
- Disposal
Flooring
- Carpet
- Laminate
Bedrooms and Bathrooms
- 2 Bedrooms
- Primary Bedroom Suite
- Walk-In Closet
- 2 Full Bathrooms
- Bathtub with Shower
Laundry
- Laundry on main level
- Electric Dryer Hookup
Home Security
Schools
- Whispering Meadows Elementary School
- Woodside Middle School
- Homestead High School
Utilities
- Forced Air Heating and Cooling System
- Heating System Uses Gas
- Cable TV Available
Additional Features
- Covered Patio or Porch
- Suburban Location
Listing and Financial Details
- Assessor Parcel Number 02-11-01-328-009.000-075
Community Details
Overview
- Abbey Place Subdivision
Security
- Storm Doors
- Fire and Smoke Detector
Ownership History
Purchase Details
Home Financials for this Owner
Home Financials are based on the most recent Mortgage that was taken out on this home.Purchase Details
Home Financials for this Owner
Home Financials are based on the most recent Mortgage that was taken out on this home.Similar Homes in Fort Wayne, IN
Home Values in the Area
Average Home Value in this Area
Purchase History
| Date | Type | Sale Price | Title Company |
|---|---|---|---|
| Warranty Deed | -- | Metropolitan Title | |
| Personal Reps Deed | -- | Trademark Title |
Mortgage History
| Date | Status | Loan Amount | Loan Type |
|---|---|---|---|
| Open | $196,000 | New Conventional | |
| Previous Owner | $70,000 | New Conventional |
Property History
| Date | Event | Price | Change | Sq Ft Price |
|---|---|---|---|---|
| 07/15/2025 07/15/25 | Sold | $245,000 | 0.0% | $176 / Sq Ft |
| 06/12/2025 06/12/25 | Pending | -- | -- | -- |
| 06/04/2025 06/04/25 | For Sale | $245,000 | 0.0% | $176 / Sq Ft |
| 07/23/2024 07/23/24 | Rented | $1,800 | 0.0% | -- |
| 07/17/2024 07/17/24 | For Rent | $1,800 | 0.0% | -- |
| 08/06/2014 08/06/14 | Sold | $110,500 | -7.1% | $81 / Sq Ft |
| 06/12/2014 06/12/14 | For Sale | $119,000 | -- | $88 / Sq Ft |
| 08/22/2013 08/22/13 | Pending | -- | -- | -- |
Tax History Compared to Growth
Tax History
| Year | Tax Paid | Tax Assessment Tax Assessment Total Assessment is a certain percentage of the fair market value that is determined by local assessors to be the total taxable value of land and additions on the property. | Land | Improvement |
|---|---|---|---|---|
| 2024 | $3,349 | $173,200 | $31,200 | $142,000 |
| 2022 | $2,795 | $130,000 | $15,300 | $114,700 |
| 2021 | $2,641 | $126,200 | $17,400 | $108,800 |
| 2020 | $2,322 | $109,400 | $16,800 | $92,600 |
| 2019 | $2,172 | $102,800 | $16,500 | $86,300 |
| 2018 | $1,843 | $87,000 | $13,600 | $73,400 |
| 2017 | $1,874 | $87,000 | $16,100 | $70,900 |
| 2016 | $1,823 | $85,300 | $15,900 | $69,400 |
| 2014 | $832 | $112,600 | $23,000 | $89,600 |
| 2013 | $652 | $110,300 | $23,000 | $87,300 |
Agents Affiliated with this Home
-
L
Seller's Agent in 2025
Lynette Johnson
North Eastern Group Realty
-
Daniel Schneider

Buyer's Agent in 2025
Daniel Schneider
CENTURY 21 Bradley Realty, Inc
(260) 312-1479
8 in this area
64 Total Sales
-
Beth Goldsmith

Seller Co-Listing Agent in 2024
Beth Goldsmith
North Eastern Group Realty
(260) 414-9903
72 in this area
249 Total Sales
-
D
Seller's Agent in 2014
Debbie Oldakowski
CENTURY 21 Bradley Realty, Inc
Map
Source: Indiana Regional MLS
MLS Number: 202521028
APN: 02-11-01-328-009.000-075
- 7329 Montclair Dr
- 7529 Haven Blvd Unit 27
- 7489 Haven Blvd Unit 14
- 7255 Haven Blvd Unit 3
- 7381 Haven Blvd Unit 10
- 7293 Haven Blvd Unit 5
- 7267 Haven Blvd Unit 4
- 7545 Haven Blvd Unit 29
- 7517 Haven Blvd Unit 26
- 7349 Haven Blvd Unit 8
- 7341 Haven Blvd Unit 7
- 7707 Haven Blvd Unit 43
- 7665 Haven Blvd Unit 39
- 7603 Haven Blvd Unit 35
- 7581 Haven Blvd Unit 33
- 7440 Haven Blvd Unit 15
- 7745 Haven Blvd Unit 46
- 8213 Catberry Trail
- 8256 Catberry Trail
- 8201 Catberry Trail Unit 109
