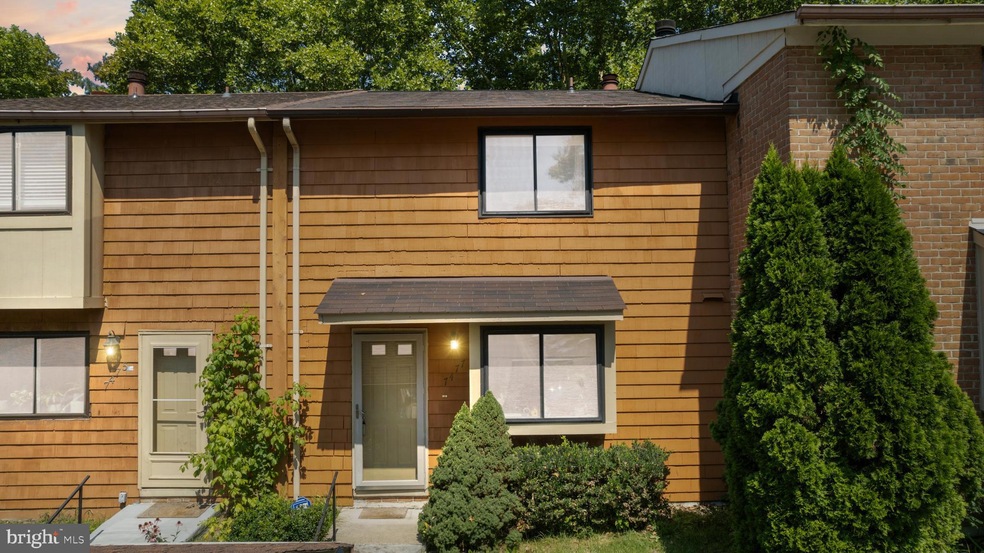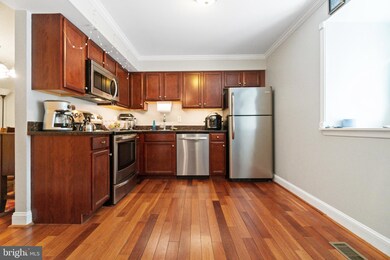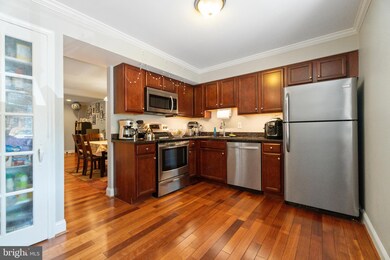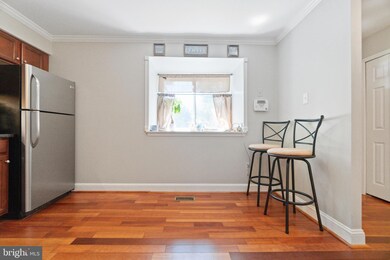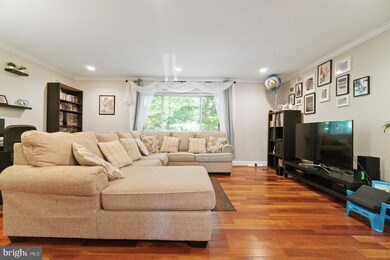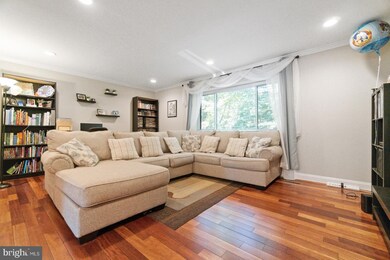
7477 Hickory Log Cir Columbia, MD 21045
Owen Brown NeighborhoodHighlights
- Pier or Dock
- Open Floorplan
- Community Lake
- Atholton High School Rated A
- Colonial Architecture
- Deck
About This Home
As of October 2023Welcome home to a masterfully designed haven that seamlessly blends contemporary elegance with the comforts of suburban living. Nestled in the sought-after community of Columbia, MD, this exquisite residence offers a lifestyle of unparalleled luxury and convenience in a cozy neighborhood with exclusive membership to the Columbia Association's Owen Brown Village. This home has one of the few covered carports in the neighborhood and a second uncovered spots for 2 total reserved spots in addition to the plenty of available visitor spots for anyone to use. Roof newly replaced in 2018. New water heater replaced late 2019. Newly finished deck. New washer and dryer installed 2018 and 2021, respectively. Newly finished backyard patio. Backyard fence installed 3 years ago.
This warm community is less than 1 mile from the Owen Brown Village shopping center which includes Giant, Dollar Tree, various Restaurants, McDonalds, a Pet Hospital, Shell Gas Station, and much more. Just across the street is Lake Elkhorn park, a 37-acre lake with a boat dock, picnic pavilions, wildlife, a boardwalk, and walking trails. A public library, baseball field, middle school, and elementary school are also just 1 mile away. Merriweather Post Pavilion, The Columbia Mall, and the newly developing Merriweather District shopping center with exciting new restaurants and shops are just about 2 miles away
Seller requests 45 day closing with 30 day rentback.
Townhouse Details
Home Type
- Townhome
Est. Annual Taxes
- $4,295
Year Built
- Built in 1976
Lot Details
- 1,611 Sq Ft Lot
- Cul-De-Sac
- Backs to Trees or Woods
HOA Fees
- $65 Monthly HOA Fees
Home Design
- Colonial Architecture
- Slab Foundation
- Asphalt Roof
- Cedar
Interior Spaces
- Property has 3 Levels
- Open Floorplan
- Chair Railings
- Ceiling Fan
- Fireplace With Glass Doors
- Screen For Fireplace
- Fireplace Mantel
- Double Pane Windows
- Window Treatments
- Window Screens
- Sliding Doors
- Insulated Doors
- Living Room
- Dining Room
- Wood Flooring
Kitchen
- Eat-In Kitchen
- Electric Oven or Range
- Stove
- Ice Maker
- Dishwasher
- Disposal
Bedrooms and Bathrooms
- 3 Bedrooms
Laundry
- Dryer
- Washer
Finished Basement
- Heated Basement
- Walk-Out Basement
- Basement Fills Entire Space Under The House
- Connecting Stairway
- Rear Basement Entry
Home Security
Parking
- 1 Parking Space
- 1 Detached Carport Space
- 1 Assigned Parking Space
Outdoor Features
- Deck
Utilities
- Central Air
- Heat Pump System
- Vented Exhaust Fan
- Underground Utilities
- Electric Water Heater
Listing and Financial Details
- Tax Lot 62E C
- Assessor Parcel Number 1416133868
Community Details
Overview
- Village Of Owen Brown Subdivision
- Community Lake
Amenities
- Common Area
- Community Center
Recreation
- Pier or Dock
- Tennis Courts
- Community Basketball Court
- Community Playground
- Pool Membership Available
- Jogging Path
- Bike Trail
Security
- Storm Doors
- Fire and Smoke Detector
Ownership History
Purchase Details
Home Financials for this Owner
Home Financials are based on the most recent Mortgage that was taken out on this home.Purchase Details
Home Financials for this Owner
Home Financials are based on the most recent Mortgage that was taken out on this home.Purchase Details
Home Financials for this Owner
Home Financials are based on the most recent Mortgage that was taken out on this home.Purchase Details
Home Financials for this Owner
Home Financials are based on the most recent Mortgage that was taken out on this home.Purchase Details
Home Financials for this Owner
Home Financials are based on the most recent Mortgage that was taken out on this home.Purchase Details
Home Financials for this Owner
Home Financials are based on the most recent Mortgage that was taken out on this home.Purchase Details
Purchase Details
Home Financials for this Owner
Home Financials are based on the most recent Mortgage that was taken out on this home.Similar Homes in Columbia, MD
Home Values in the Area
Average Home Value in this Area
Purchase History
| Date | Type | Sale Price | Title Company |
|---|---|---|---|
| Deed | $408,500 | Flynn Title | |
| Deed | $304,000 | Pruitt Title Llc | |
| Deed | $249,000 | First American Title Ins Co | |
| Deed | $157,300 | First American Title Ins Co | |
| Deed | $255,000 | -- | |
| Deed | $255,000 | -- | |
| Deed | $126,000 | -- | |
| Deed | $116,900 | -- |
Mortgage History
| Date | Status | Loan Amount | Loan Type |
|---|---|---|---|
| Open | $19,403 | No Value Available | |
| Open | $388,075 | FHA | |
| Previous Owner | $294,880 | New Conventional | |
| Previous Owner | $249,000 | New Conventional | |
| Previous Owner | $242,250 | Adjustable Rate Mortgage/ARM | |
| Previous Owner | $242,250 | Adjustable Rate Mortgage/ARM | |
| Previous Owner | $116,500 | No Value Available | |
| Closed | -- | No Value Available |
Property History
| Date | Event | Price | Change | Sq Ft Price |
|---|---|---|---|---|
| 10/06/2023 10/06/23 | Sold | $408,500 | +5.0% | $200 / Sq Ft |
| 08/17/2023 08/17/23 | For Sale | $389,000 | +28.0% | $191 / Sq Ft |
| 05/14/2018 05/14/18 | Sold | $304,000 | +3.1% | $149 / Sq Ft |
| 04/10/2018 04/10/18 | Pending | -- | -- | -- |
| 04/06/2018 04/06/18 | For Sale | $294,900 | +18.4% | $145 / Sq Ft |
| 11/14/2012 11/14/12 | Sold | $249,000 | 0.0% | $183 / Sq Ft |
| 10/09/2012 10/09/12 | Pending | -- | -- | -- |
| 10/03/2012 10/03/12 | For Sale | $249,000 | +58.3% | $183 / Sq Ft |
| 07/27/2012 07/27/12 | Sold | $157,300 | -5.0% | $77 / Sq Ft |
| 10/20/2011 10/20/11 | Pending | -- | -- | -- |
| 10/05/2011 10/05/11 | For Sale | $165,556 | 0.0% | $81 / Sq Ft |
| 10/01/2011 10/01/11 | Pending | -- | -- | -- |
| 09/23/2011 09/23/11 | For Sale | $165,556 | -- | $81 / Sq Ft |
Tax History Compared to Growth
Tax History
| Year | Tax Paid | Tax Assessment Tax Assessment Total Assessment is a certain percentage of the fair market value that is determined by local assessors to be the total taxable value of land and additions on the property. | Land | Improvement |
|---|---|---|---|---|
| 2025 | $5,013 | $348,867 | $0 | $0 |
| 2024 | $5,013 | $318,933 | $0 | $0 |
| 2023 | $4,533 | $289,000 | $100,000 | $189,000 |
| 2022 | $4,282 | $274,300 | $0 | $0 |
| 2021 | $3,965 | $259,600 | $0 | $0 |
| 2020 | $3,859 | $244,900 | $80,000 | $164,900 |
| 2019 | $3,442 | $238,667 | $0 | $0 |
| 2018 | $3,440 | $232,433 | $0 | $0 |
| 2017 | $3,295 | $226,200 | $0 | $0 |
| 2016 | $740 | $221,900 | $0 | $0 |
| 2015 | $740 | $217,600 | $0 | $0 |
| 2014 | $725 | $213,300 | $0 | $0 |
Agents Affiliated with this Home
-
Tony Chow

Seller's Agent in 2023
Tony Chow
Grand Elm
(240) 506-1901
1 in this area
84 Total Sales
-
Howard Chow

Seller Co-Listing Agent in 2023
Howard Chow
Grand Elm
(240) 888-3441
3 in this area
64 Total Sales
-
Arina Voznesenskaya

Buyer's Agent in 2023
Arina Voznesenskaya
Compass
(571) 276-0810
1 in this area
94 Total Sales
-
Sarah Faisal

Seller's Agent in 2018
Sarah Faisal
Compass
(202) 790-3331
69 Total Sales
-
D
Buyer's Agent in 2018
Dennis Rooney
EXP Realty, LLC
-
Jitendra Motwani
J
Seller's Agent in 2012
Jitendra Motwani
Valu
(301) 529-5077
39 Total Sales
Map
Source: Bright MLS
MLS Number: MDHW2031770
APN: 16-133868
- 7453 Hickory Log Cir
- 7374 Hickory Log Cir
- 6701 Second Morning Ct
- 7356 Broken Staff
- 7448 Broken Staff
- 6553 Carlinda Ave
- 6596 Sweet Fern
- 9930 Ferndale Ave
- 7429 Swan Point Way
- 7194 Lasting Light Way
- 7259 Steamerbell Row
- 7230 Lasting Light Way
- 6394 Tawny Bloom
- 6924 Knighthood Ln
- 6392 Open Flower
- 9305 Angelina Cir
- 6445 Deep Calm
- 6441 Deep Calm
- 6867 Happyheart Ln
- 6920 Rawhide Ridge
