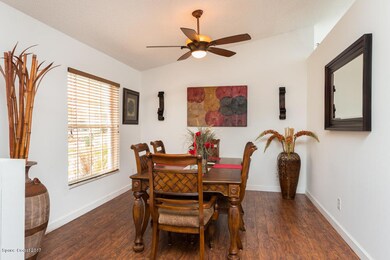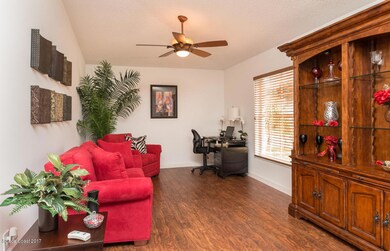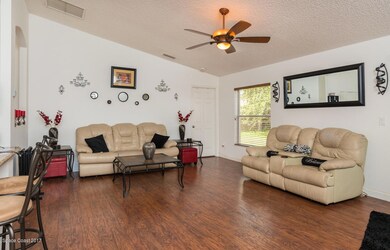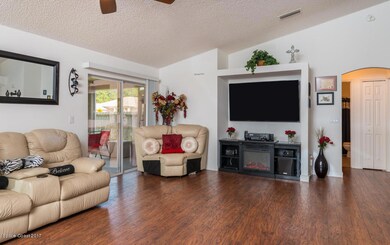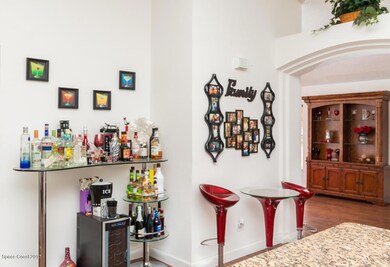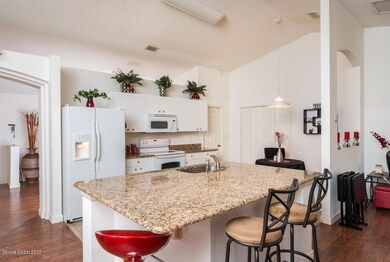
Highlights
- Open Floorplan
- Screened Porch
- 2 Car Attached Garage
- Vaulted Ceiling
- Breakfast Area or Nook
- Separate Shower in Primary Bathroom
About This Home
As of April 2025Spacious three bedroom two bath home in desirable Cypress Woods. Located on a choice corner lot, this split floor plan home has both formal living and dining areas, as well as a spacious family room with a vaulted ceiling and custom wood blinds. The amazing kitchen, perfect for entertaining, has a large island, plentiful cabinet space, pantry, and beautiful granite counters. The sizeable master bedroom has a large walk-in closet. The master bathroom has a walk-in shower, oversized tub, and double sinks. Quality wood laminate flooring in much of the living area. The contemporary floor plan is bright and open. Relax on the screened back porch or enjoy playing in the fenced back yard. Room for a pool. Feels like you're secluded, but close to I-95 access. Less than an hour to Orlando.
Last Agent to Sell the Property
Andrew Barclay
RE/MAX Elite Listed on: 08/01/2017
Home Details
Home Type
- Single Family
Est. Annual Taxes
- $2,937
Year Built
- Built in 2005
Lot Details
- 9,583 Sq Ft Lot
- East Facing Home
- Wood Fence
HOA Fees
- $17 Monthly HOA Fees
Parking
- 2 Car Attached Garage
Home Design
- Shingle Roof
- Concrete Siding
- Block Exterior
- Asphalt
- Stucco
Interior Spaces
- 2,020 Sq Ft Home
- 1-Story Property
- Open Floorplan
- Vaulted Ceiling
- Ceiling Fan
- Screened Porch
Kitchen
- Breakfast Area or Nook
- Eat-In Kitchen
- Breakfast Bar
- Electric Range
- Microwave
- Dishwasher
- Kitchen Island
Flooring
- Carpet
- Laminate
- Tile
Bedrooms and Bathrooms
- 3 Bedrooms
- Split Bedroom Floorplan
- Walk-In Closet
- 2 Full Bathrooms
- Separate Shower in Primary Bathroom
Outdoor Features
- Patio
Schools
- Atlantis Elementary School
- Space Coast Middle School
- Space Coast High School
Utilities
- Central Heating and Cooling System
- Electric Water Heater
- Cable TV Available
Community Details
- Cypress Woods Phase 3 Subdivision
Listing and Financial Details
- Assessor Parcel Number 23-35-15-25-0000b.0-0008.00
Ownership History
Purchase Details
Home Financials for this Owner
Home Financials are based on the most recent Mortgage that was taken out on this home.Purchase Details
Home Financials for this Owner
Home Financials are based on the most recent Mortgage that was taken out on this home.Purchase Details
Home Financials for this Owner
Home Financials are based on the most recent Mortgage that was taken out on this home.Purchase Details
Home Financials for this Owner
Home Financials are based on the most recent Mortgage that was taken out on this home.Purchase Details
Home Financials for this Owner
Home Financials are based on the most recent Mortgage that was taken out on this home.Purchase Details
Similar Homes in Cocoa, FL
Home Values in the Area
Average Home Value in this Area
Purchase History
| Date | Type | Sale Price | Title Company |
|---|---|---|---|
| Warranty Deed | $372,500 | Dockside Title | |
| Warranty Deed | $206,500 | Intl Title & Escrow Co Llc | |
| Warranty Deed | $181,000 | Island Title & Escrow Agency | |
| Warranty Deed | $259,900 | Liberty Title | |
| Warranty Deed | $151,300 | Hbi Title Company | |
| Warranty Deed | $131,300 | -- |
Mortgage History
| Date | Status | Loan Amount | Loan Type |
|---|---|---|---|
| Open | $316,625 | New Conventional | |
| Previous Owner | $229,500 | VA | |
| Previous Owner | $190,000 | VA | |
| Previous Owner | $158,500 | No Value Available | |
| Previous Owner | $162,900 | No Value Available | |
| Previous Owner | $235,600 | New Conventional | |
| Previous Owner | $259,900 | No Value Available | |
| Previous Owner | $136,100 | No Value Available |
Property History
| Date | Event | Price | Change | Sq Ft Price |
|---|---|---|---|---|
| 04/14/2025 04/14/25 | Sold | $372,500 | -1.9% | $184 / Sq Ft |
| 03/10/2025 03/10/25 | Pending | -- | -- | -- |
| 03/05/2025 03/05/25 | Price Changed | $379,900 | -1.3% | $188 / Sq Ft |
| 02/27/2025 02/27/25 | Price Changed | $385,000 | -1.3% | $191 / Sq Ft |
| 02/21/2025 02/21/25 | For Sale | $390,000 | +88.9% | $193 / Sq Ft |
| 12/23/2023 12/23/23 | Off Market | $206,500 | -- | -- |
| 10/27/2017 10/27/17 | Sold | $206,500 | -3.9% | $102 / Sq Ft |
| 09/19/2017 09/19/17 | Pending | -- | -- | -- |
| 07/31/2017 07/31/17 | For Sale | $214,900 | +18.7% | $106 / Sq Ft |
| 10/16/2015 10/16/15 | Sold | $181,000 | 0.0% | $90 / Sq Ft |
| 09/14/2015 09/14/15 | Pending | -- | -- | -- |
| 09/12/2015 09/12/15 | Price Changed | $181,000 | 0.0% | $90 / Sq Ft |
| 09/12/2015 09/12/15 | For Sale | $181,000 | -2.1% | $90 / Sq Ft |
| 07/27/2015 07/27/15 | Pending | -- | -- | -- |
| 07/07/2015 07/07/15 | Price Changed | $184,900 | -2.6% | $92 / Sq Ft |
| 06/20/2015 06/20/15 | For Sale | $189,900 | -- | $94 / Sq Ft |
Tax History Compared to Growth
Tax History
| Year | Tax Paid | Tax Assessment Tax Assessment Total Assessment is a certain percentage of the fair market value that is determined by local assessors to be the total taxable value of land and additions on the property. | Land | Improvement |
|---|---|---|---|---|
| 2023 | $639 | $210,850 | $0 | $0 |
| 2022 | $2,640 | $204,710 | $0 | $0 |
| 2021 | $2,728 | $198,750 | $0 | $0 |
| 2020 | $2,670 | $196,010 | $0 | $0 |
| 2019 | $2,622 | $191,610 | $0 | $0 |
| 2018 | $2,625 | $188,040 | $31,000 | $157,040 |
| 2017 | $2,386 | $167,800 | $0 | $0 |
| 2016 | $2,937 | $151,520 | $25,000 | $126,520 |
| 2015 | $1,561 | $105,570 | $25,000 | $80,570 |
| 2014 | $1,565 | $104,740 | $22,000 | $82,740 |
Agents Affiliated with this Home
-
D
Seller's Agent in 2025
Dillon Bout
Blue Marlin Real Estate
-
G
Buyer's Agent in 2025
Gerard Floyd II
Blue Marlin Real Estate
-
K
Buyer Co-Listing Agent in 2025
Katelyn Jones
Blue Marlin Real Estate
-
A
Seller's Agent in 2017
Andrew Barclay
RE/MAX
-
J
Buyer's Agent in 2017
Jesse Tortorice
Spectrum, Inc.
-
R
Seller's Agent in 2015
Ronda Harber
RE/MAX
Map
Source: Space Coast MLS (Space Coast Association of REALTORS®)
MLS Number: 790403
APN: 23-35-15-25-0000B.0-0008.00
- 5290 Cinnamon Fern Blvd
- 7225 Kimball Ave
- 1279 Moscato Dr
- 1359 Moscato Dr
- 1389 Moscato Dr
- 7742 Prosecco Ln
- 7020 Kaylor Ave
- 5250 Andover St
- 1541 Pecorino Ct
- 5710 Graham St
- 5575 Hemsing St
- 6980 Cairo Rd
- 5640 Brandon St
- 7424 Ester Rd
- 7413 Ester Rd
- 5155 Mayflower St
- 6860 Cairo Rd
- 6856 Buxton Ave
- 7444 Glenwood Rd
- 7045 Grissom Pkwy

