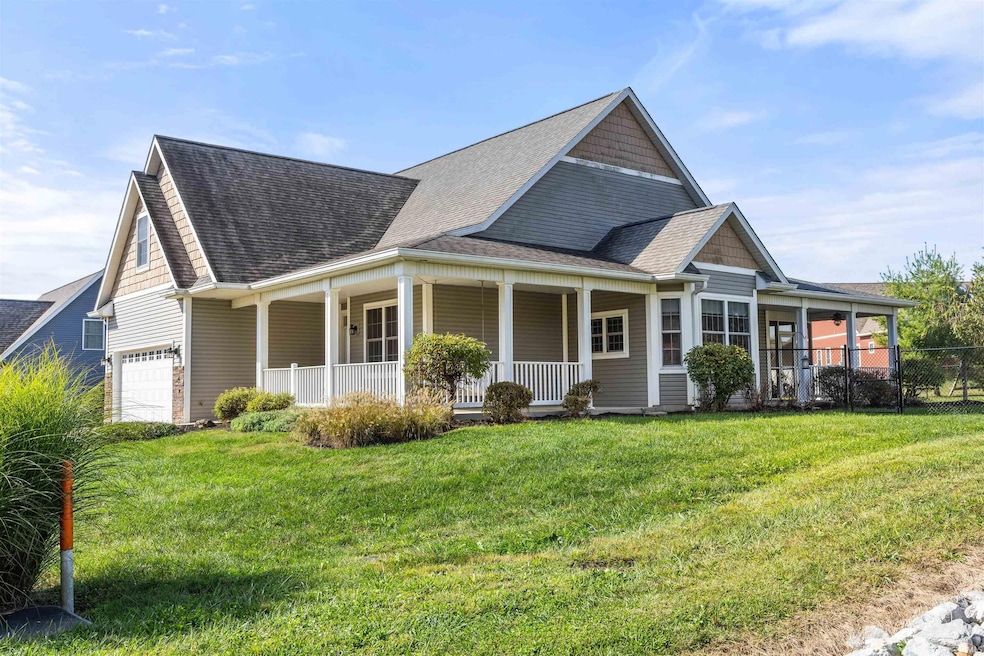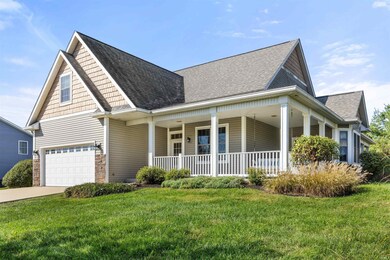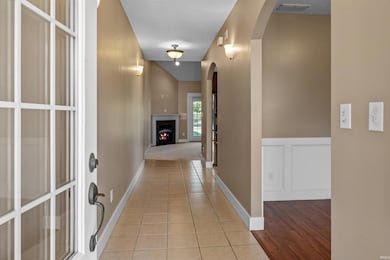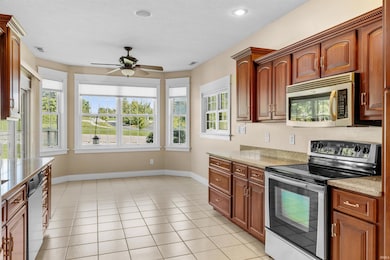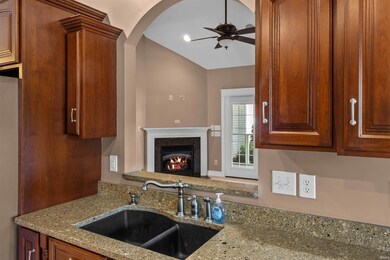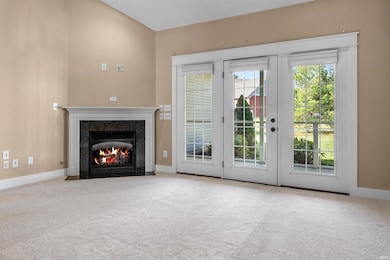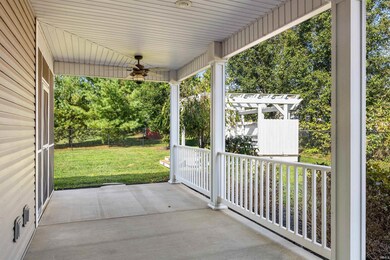7478 W Raymond Run Ellettsville, IN 47429
Estimated payment $2,478/month
Highlights
- Primary Bedroom Suite
- Cathedral Ceiling
- Screened Porch
- Traditional Architecture
- Wood Flooring
- Formal Dining Room
About This Home
Welcome to this inviting custom-built ranch, designed for comfort and relaxation and was once an award-winning Model Home. This thoughtfully crafted home features two primary suites, making it perfect for multi-generational living or hosting guests. Enjoy the peaceful wrap-around and screened-in porches, ideal for enjoying your morning coffee or evening breeze. With 4 bedrooms and 3 full baths, there’s plenty of space for everyone. The kitchen includes Amish-built cherry cabinets, quartz countertops, and stainless steel appliances, providing a functional and pleasant cooking environment. You’ll appreciate the subtle details throughout, such as crown molding, and trayed and cathedral ceilings. The spacious primary suite offers double sinks, a tiled step-in shower, and a jetted tub for your relaxation. The great room features a cozy fireplace and connects effortlessly to the wrap-around porches, perfect for gatherings. Additional highlights include a large dining room, a convenient laundry room, and an oversized 2-car garage. Set on a beautifully landscaped .27-acre lot, this charming home is a wonderful place to call your own.
Listing Agent
Keach & Grove Real Estate, LLC Brokerage Email: mdtaylor519@gmail.com Listed on: 10/10/2025
Open House Schedule
-
Sunday, November 16, 20252:00 to 4:00 pm11/16/2025 2:00:00 PM +00:0011/16/2025 4:00:00 PM +00:00Add to Calendar
Home Details
Home Type
- Single Family
Est. Annual Taxes
- $3,802
Year Built
- Built in 2009
Lot Details
- 0.27 Acre Lot
- Lot Dimensions are 130 x 90
- Chain Link Fence
- Irregular Lot
Parking
- 2 Car Attached Garage
- Garage Door Opener
- Driveway
Home Design
- Traditional Architecture
- Stone Exterior Construction
- Vinyl Construction Material
Interior Spaces
- 1,833 Sq Ft Home
- 1.5-Story Property
- Built-In Features
- Crown Molding
- Cathedral Ceiling
- Ceiling Fan
- Skylights
- Gas Log Fireplace
- Entrance Foyer
- Living Room with Fireplace
- Formal Dining Room
- Screened Porch
- Crawl Space
Kitchen
- Eat-In Kitchen
- Built-In or Custom Kitchen Cabinets
Flooring
- Wood
- Carpet
- Tile
Bedrooms and Bathrooms
- 4 Bedrooms
- Primary Bedroom Suite
- Walk-In Closet
- Garden Bath
- Separate Shower
Laundry
- Laundry Room
- Laundry on main level
Location
- Suburban Location
Schools
- Edgewood Elementary And Middle School
- Edgewood High School
Utilities
- Central Air
- Heat Pump System
Community Details
- Litten Estates Subdivision
Listing and Financial Details
- Assessor Parcel Number 53-04-04-400-040.065-013
Map
Home Values in the Area
Average Home Value in this Area
Tax History
| Year | Tax Paid | Tax Assessment Tax Assessment Total Assessment is a certain percentage of the fair market value that is determined by local assessors to be the total taxable value of land and additions on the property. | Land | Improvement |
|---|---|---|---|---|
| 2024 | $3,802 | $380,200 | $56,100 | $324,100 |
| 2023 | $3,733 | $372,300 | $55,000 | $317,300 |
| 2022 | $3,637 | $363,700 | $55,000 | $308,700 |
| 2021 | $3,055 | $305,500 | $43,000 | $262,500 |
| 2020 | $2,875 | $287,500 | $39,000 | $248,500 |
| 2019 | $2,612 | $261,200 | $39,000 | $222,200 |
| 2018 | $2,748 | $274,800 | $39,000 | $235,800 |
| 2017 | $2,707 | $270,700 | $39,000 | $231,700 |
| 2016 | $2,505 | $250,500 | $39,000 | $211,500 |
| 2014 | $2,434 | $243,400 | $39,000 | $204,400 |
Property History
| Date | Event | Price | List to Sale | Price per Sq Ft | Prior Sale |
|---|---|---|---|---|---|
| 11/03/2025 11/03/25 | Price Changed | $410,000 | -2.4% | $224 / Sq Ft | |
| 10/10/2025 10/10/25 | For Sale | $420,000 | +61.5% | $229 / Sq Ft | |
| 06/29/2016 06/29/16 | Sold | $260,000 | -3.7% | $119 / Sq Ft | View Prior Sale |
| 05/15/2016 05/15/16 | Pending | -- | -- | -- | |
| 04/30/2016 04/30/16 | For Sale | $269,900 | +13.6% | $124 / Sq Ft | |
| 10/18/2013 10/18/13 | Sold | $237,500 | -8.6% | $660 / Sq Ft | View Prior Sale |
| 09/25/2013 09/25/13 | Pending | -- | -- | -- | |
| 08/27/2013 08/27/13 | For Sale | $259,900 | -- | $722 / Sq Ft |
Purchase History
| Date | Type | Sale Price | Title Company |
|---|---|---|---|
| Warranty Deed | -- | None Available | |
| Warranty Deed | -- | None Available | |
| Warranty Deed | -- | None Available |
Mortgage History
| Date | Status | Loan Amount | Loan Type |
|---|---|---|---|
| Open | $234,000 | New Conventional | |
| Previous Owner | $195,200 | New Conventional |
Source: Indiana Regional MLS
MLS Number: 202541137
APN: 53-04-04-400-040.065-013
- 7477 W Raymond Run
- 7489 W Raymond Run
- 512 Tulip Tree Ct
- 392 S Cedar Dr
- 364 S Cedar Dr
- 312 Poplar Ct
- 520 W Hickory Dr
- 909 W Temperance St
- 909 W Temperance St Unit 24
- 1121 Grant St
- 7461 W Mustang Dr
- 709 W Main St
- 7227 W Mustang Dr
- 5236 N Terry Ct
- 7600 W Saddle Gate Dr
- 203 S Sale St
- 314 W Association St
- 1934 N Cornerstone Way
- 8270 W Chafin Chapel Rd
- 220 S 2nd St
- 7219 W Susan St Unit 7235
- 7219 W Susan St Unit 7271
- 7219 W Susan St Unit 7211
- 7219 W Susan St Unit 7281
- 503 S 3rd St
- 4455 W Tanglewood Rd
- 4252 N Tupelo Dr
- 1265 W Bell Rd
- 1209 W Aspen Ct
- 1209 W Aspen Ct
- 3341 N Kingsley Dr
- 441 S Westgate Dr
- 5713 W Monarch Ct
- 1619 W Arlington Rd
- 1100 N Crescent Rd
- 980 W 17th St
- 1136 W 17th St
- 1100 E Prairie Dr
- 1531 Buena Vista Dr
- 200 E Glendora Dr
