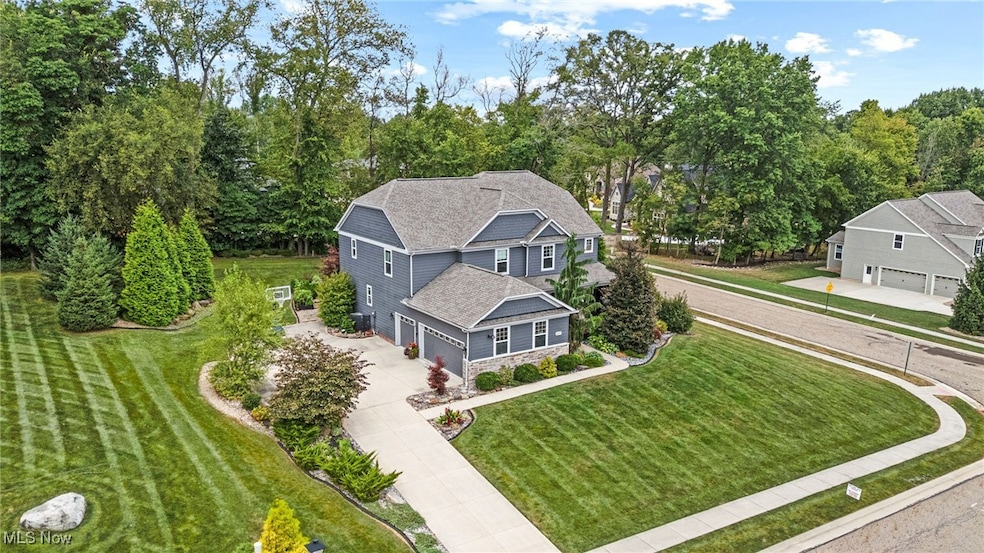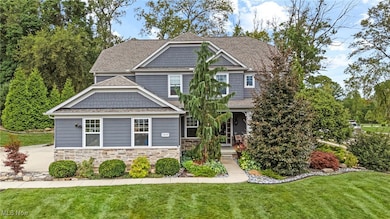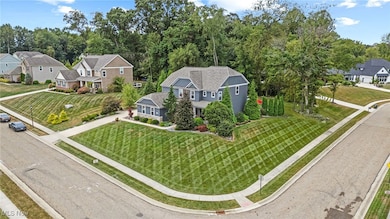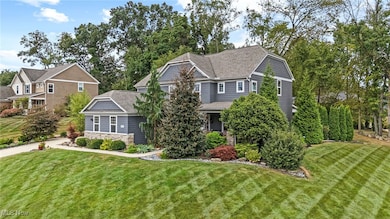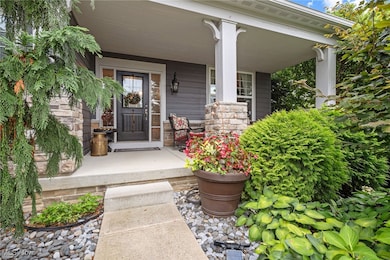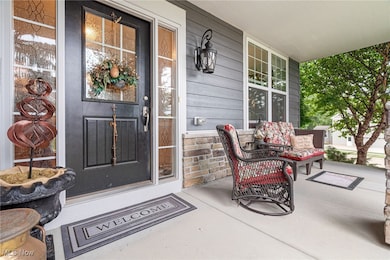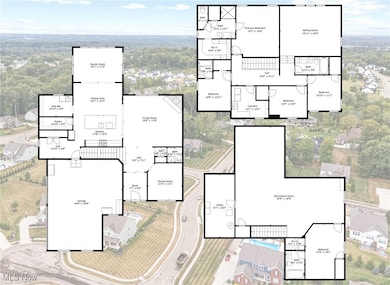7479 Montella Ave NW Canal Fulton, OH 44614
Amherst Heights-Clearview NeighborhoodEstimated payment $4,476/month
Highlights
- Fitness Center
- Traditional Architecture
- Granite Countertops
- Strausser Elementary School Rated A
- High Ceiling
- Community Pool
About This Home
This well-appointed home offers an inviting blend of elegance and comfort, showcasing numerous custom features throughout. Nestled in the desirable Emerald Estates of Jackson Township, this 5-bedroom, 4.5-bath residence is ideal for both everyday living and entertaining. Step inside to a spacious open-concept design featuring a welcoming foyer, chef’s kitchen with custom hickory cabinetry, hidden design elements, a large island, and a charming built-in booth. The kitchen flows seamlessly into the family room with its warm stone gas fireplace and an all-season room overlooking the private, cottage-style backyard. Enjoy quiet mornings on the covered patio, the perfect spot for coffee or relaxation. The second floor hosts four generously sized bedrooms, 3 full bathrooms, a convenient laundry room, and a step-up bonus room offering flexible living space. The finished lower level extends the home’s versatility with a large recreation room, additional bedroom, and full bath. With thoughtful craftsmanship and cozy touches throughout, this home is a must-see. Schedule your private showing today!
Listing Agent
DeHOFF REALTORS Brokerage Email: rwilkof@dehoff.com, 330-324-0573 License #2014002230 Listed on: 08/30/2025
Home Details
Home Type
- Single Family
Est. Annual Taxes
- $10,592
Year Built
- Built in 2015
Lot Details
- 0.5 Acre Lot
- Lot Dimensions are 135x162
- East Facing Home
- Landscaped
HOA Fees
- $29 Monthly HOA Fees
Parking
- 3 Car Attached Garage
- Side Facing Garage
- Garage Door Opener
Home Design
- Traditional Architecture
- Fiberglass Roof
- Asphalt Roof
- Stone Siding
- HardiePlank Type
Interior Spaces
- 2-Story Property
- High Ceiling
- Stone Fireplace
- Gas Fireplace
- Entrance Foyer
- Family Room with Fireplace
- Fire and Smoke Detector
Kitchen
- Eat-In Kitchen
- Range
- Microwave
- Dishwasher
- Kitchen Island
- Granite Countertops
- Disposal
Bedrooms and Bathrooms
- 5 Bedrooms
- 4.5 Bathrooms
- Double Vanity
Laundry
- Laundry Room
- Dryer
- Washer
Partially Finished Basement
- Basement Fills Entire Space Under The House
- Sump Pump
Outdoor Features
- Covered Patio or Porch
Utilities
- Forced Air Heating and Cooling System
- Heating System Uses Gas
Listing and Financial Details
- Assessor Parcel Number 10004223
Community Details
Overview
- Association fees include management, reserve fund
- Reserves At Emerald Estates Association
- Emerald Estates Subdivision
Amenities
- Common Area
Recreation
- Fitness Center
- Community Pool
Map
Home Values in the Area
Average Home Value in this Area
Tax History
| Year | Tax Paid | Tax Assessment Tax Assessment Total Assessment is a certain percentage of the fair market value that is determined by local assessors to be the total taxable value of land and additions on the property. | Land | Improvement |
|---|---|---|---|---|
| 2025 | -- | $231,840 | $58,450 | $173,390 |
| 2024 | -- | $231,840 | $58,450 | $173,390 |
| 2023 | $8,436 | $168,950 | $30,870 | $138,080 |
| 2022 | $8,383 | $168,950 | $30,870 | $138,080 |
| 2021 | $8,416 | $168,950 | $30,870 | $138,080 |
| 2020 | $8,477 | $156,420 | $27,930 | $128,490 |
| 2019 | $8,165 | $156,420 | $27,930 | $128,490 |
| 2018 | $8,206 | $156,420 | $27,930 | $128,490 |
| 2017 | $8,139 | $147,770 | $24,080 | $123,690 |
| 2016 | $7,900 | $142,100 | $24,080 | $118,020 |
| 2015 | $699 | $12,040 | $12,040 | $0 |
| 2014 | $736 | $12,220 | $12,220 | $0 |
| 2013 | $73 | $2,450 | $2,450 | $0 |
Property History
| Date | Event | Price | List to Sale | Price per Sq Ft | Prior Sale |
|---|---|---|---|---|---|
| 09/21/2025 09/21/25 | Price Changed | $675,000 | -10.6% | $144 / Sq Ft | |
| 08/30/2025 08/30/25 | For Sale | $755,000 | +82.6% | $161 / Sq Ft | |
| 12/21/2015 12/21/15 | Sold | $413,411 | +18.3% | $129 / Sq Ft | View Prior Sale |
| 05/31/2015 05/31/15 | Pending | -- | -- | -- | |
| 02/06/2015 02/06/15 | For Sale | $349,500 | -- | $109 / Sq Ft |
Purchase History
| Date | Type | Sale Price | Title Company |
|---|---|---|---|
| Deed | -- | None Listed On Document | |
| Deed | -- | -- | |
| Limited Warranty Deed | $413,400 | Attorney |
Mortgage History
| Date | Status | Loan Amount | Loan Type |
|---|---|---|---|
| Previous Owner | -- | No Value Available | |
| Previous Owner | $300,000 | New Conventional |
Source: MLS Now
MLS Number: 5152431
APN: 10004223
- 9691 Emerald Brook Cir NW
- 7040 Lutz Ave NW
- 7622 Greenview Ave NW
- 8932 Camden Rd NW
- 9042 Wolocott St NW
- Asheville Plan at Heritage Park
- 8932 Franklin St NW
- Boise Plan at Heritage Park
- 8920 Franklin NW
- 7718 Rolling Green Ave NW
- 8872 Franklin St NW
- 8268 Bricker Rd NW
- 8785 Strausser St NW
- 7709 Brownwood Ave NW
- 8180 Lutz Ave NW
- 7087 Emerson Cir NW
- 0 High Mill Ave NW
- 8470 Shadyview Ave NW
- 10411 Scatell St NW
- 8322 Forest Ridge St NW
- 7417 Rob St NW
- 6967 NW Wales Crossing St
- 5027 Forbes Ave NW
- 4544 Erie Ave NW Unit ID1061206P
- 378 Waterside Ave
- 598 Colony Rd
- 8274 Traphagen St NW
- 341 Alexis Ln
- 5001 Massillon Rd
- 5902 Shakertown Dr NW
- 1360 Melanie Dr Unit 5
- 5523 East Blvd NW
- 3233 Hewitt Ave NW
- 888 E Caston Rd
- 5101 Quail Hill St NW
- 7036 Hills And Dales Rd NW
- 4784 South Blvd NW
- 4384 Parkdale Ave NW
- 7451 Quail Hollow St NW
- 7432 Hills And Dales Rd NW
