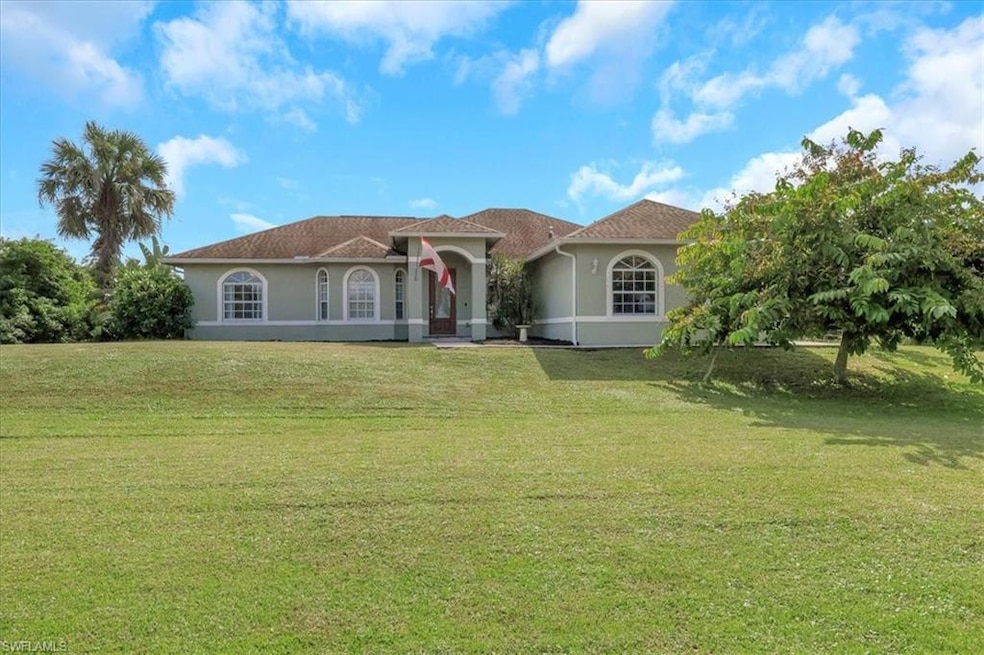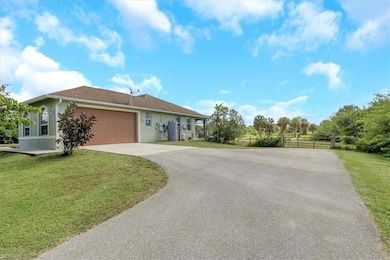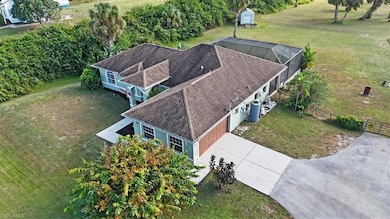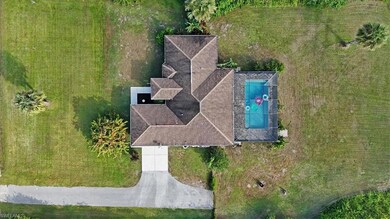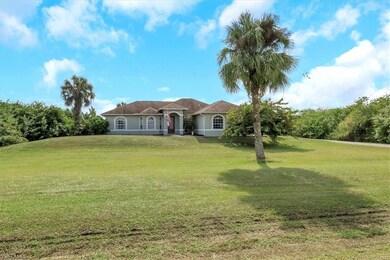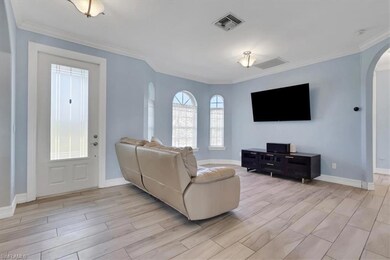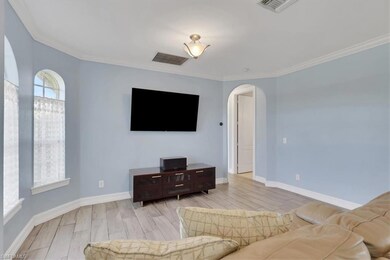748 41st Ave NW Naples, FL 34120
Rural Estates NeighborhoodEstimated payment $3,682/month
Highlights
- Horses Allowed On Property
- Concrete Pool
- 2.5 Acre Lot
- Corkscrew Elementary School Rated A
- Whole House Reverse Osmosis System
- Home fronts a canal
About This Home
This is it — your move-in-ready Golden Gate Estates home! Rare opportunity to own a warm and inviting property in an excellent location with NO HOA. Just minutes from Immokalee Road, you’ll enjoy quick access to the new Corkscrew Regional Waterpark, the Fairgrounds, Publix, Winchester Shopping Center, Logan Landings, Ave Maria, the Seminole Casino, and countless shopping and dining options. This well-maintained 3-bedroom, 2-bathroom home with a 2-car garage and saltwater pool sits on 2.50 acres offering exceptional privacy and room to expand. Bring your RV, bring your toys — there is plenty of space for everything, including the option to build a guest house if desired. Inside, the home features plank tile flooring throughout, crown molding, stainless steel kitchen appliances, beautiful cabinetry, and a whole-house reverse osmosis system. The dedicated laundry room is conveniently located inside the home. The spacious primary suite includes a walk-in closet, dual sinks, and a separate tub and shower.
Be sure to view the online virtual tour and Matterport 3D walkthrough to explore this home as if you were right there. Schedule your showing today — this home is priced to sell and won’t last!
Home Details
Home Type
- Single Family
Est. Annual Taxes
- $3,001
Year Built
- Built in 2007
Lot Details
- 2.5 Acre Lot
- 170 Ft Wide Lot
- Home fronts a canal
- Oversized Lot
Parking
- 2 Car Attached Garage
- Golf Cart Parking
Home Design
- Traditional Architecture
- Florida Architecture
- Concrete Block With Brick
- Concrete Foundation
- Shingle Roof
- Stucco
Interior Spaces
- Property has 1 Level
- Crown Molding
- French Doors
- Breakfast Room
- Formal Dining Room
- Screened Porch
- Tile Flooring
- Fire and Smoke Detector
- Property Views
Kitchen
- Eat-In Kitchen
- Breakfast Bar
- Self-Cleaning Oven
- Electric Cooktop
- Microwave
- Dishwasher
- Kitchen Island
- Built-In or Custom Kitchen Cabinets
- Disposal
- Whole House Reverse Osmosis System
- Reverse Osmosis System
Bedrooms and Bathrooms
- 3 Bedrooms
- Split Bedroom Floorplan
- In-Law or Guest Suite
- 2 Full Bathrooms
Laundry
- Laundry Room
- Dryer
- Washer
Pool
- Concrete Pool
- In Ground Pool
- Saltwater Pool
- Pool is Self Cleaning
Schools
- Corkscrew Elementary School
- Corkscrew Middle School
- Palmetto Ridge High School
Utilities
- Central Air
- Heating Available
- Water Treatment System
- Well
- Water Softener
- Internet Available
- Cable TV Available
Additional Features
- Patio
- Horses Allowed On Property
Listing and Financial Details
- Assessor Parcel Number 39440800006
- Tax Block 13
Community Details
Overview
- No Home Owners Association
- Golden Gate Estates Subdivision
Recreation
- Horses Allowed in Community
Map
Home Values in the Area
Average Home Value in this Area
Tax History
| Year | Tax Paid | Tax Assessment Tax Assessment Total Assessment is a certain percentage of the fair market value that is determined by local assessors to be the total taxable value of land and additions on the property. | Land | Improvement |
|---|---|---|---|---|
| 2025 | $3,001 | $274,672 | -- | -- |
| 2024 | $2,984 | $266,931 | -- | -- |
| 2023 | $2,984 | $259,156 | $0 | $0 |
| 2022 | $3,006 | $251,608 | $0 | $0 |
| 2021 | $3,004 | $244,280 | $0 | $0 |
| 2020 | $2,936 | $240,907 | $0 | $0 |
| 2019 | $2,875 | $235,491 | $0 | $0 |
| 2018 | $2,761 | $231,100 | $0 | $0 |
| 2017 | $2,709 | $226,347 | $0 | $0 |
| 2016 | $1,863 | $164,561 | $0 | $0 |
| 2015 | $2,428 | $152,038 | $0 | $0 |
| 2014 | $2,163 | $138,216 | $0 | $0 |
Property History
| Date | Event | Price | List to Sale | Price per Sq Ft |
|---|---|---|---|---|
| 11/24/2025 11/24/25 | For Sale | $649,900 | -- | $399 / Sq Ft |
Purchase History
| Date | Type | Sale Price | Title Company |
|---|---|---|---|
| Warranty Deed | $220,000 | Members Title Agency Llc | |
| Corporate Deed | $132,000 | Stewart Title Company | |
| Trustee Deed | $84,000 | None Available | |
| Warranty Deed | $555,900 | Ideal Title Solutions Llc | |
| Warranty Deed | $155,000 | Title Services Of Collier Co | |
| Interfamily Deed Transfer | -- | American Heritage Title | |
| Warranty Deed | $88,000 | -- | |
| Warranty Deed | $7,300 | -- |
Mortgage History
| Date | Status | Loan Amount | Loan Type |
|---|---|---|---|
| Open | $175,000 | New Conventional | |
| Previous Owner | $444,720 | New Conventional | |
| Previous Owner | $502,150 | Construction |
Source: Naples Area Board of REALTORS®
MLS Number: 225079791
APN: 39440800006
- 585 41st Ave NW
- 745 41st Ave NW
- xxx 39th Ave NW
- 200 39th Ave NW
- 670 39th Ave NW
- 360 Shady Hollow Blvd W
- 625 Shady Hollow Blvd W
- 0 39th Ave NW Unit 225074519
- 0 39th Ave NW Unit 225069416
- 515 Shady Hollow Blvd W
- 12832 Kinross Ln
- 455 Shady Hollow Blvd W
- 539 37th Ave NW
- 12614 Fenhurst Way
- 12621 Fenhurst Way
- 220 39th Ave NW
- 9077 Wisteria Way
- 12009 Covent Garden Ct Unit 3004
- 219 33rd Ave NW
- 2991 2nd St NW
- 3419 Allegheny Ct
- 3487 Ocean Bluff Ct
- 1098 Port Orange Way
- 2560 2nd St NE
- 1072 47th Ave NE
- 701 Meyer Dr
- 637 Grand Rapids Blvd
- 11234 Five Oaks Ln
- 10353 Heritage Bay Blvd Unit 2226
- 4520 12th St NE
- 10349 Heritage Bay Blvd Unit 2132
- 10349 Heritage Bay Blvd Unit 2123
- 726 Grand Rapids Blvd
- 2271 Grove Dr
- 10381 Heritage Bay Blvd
