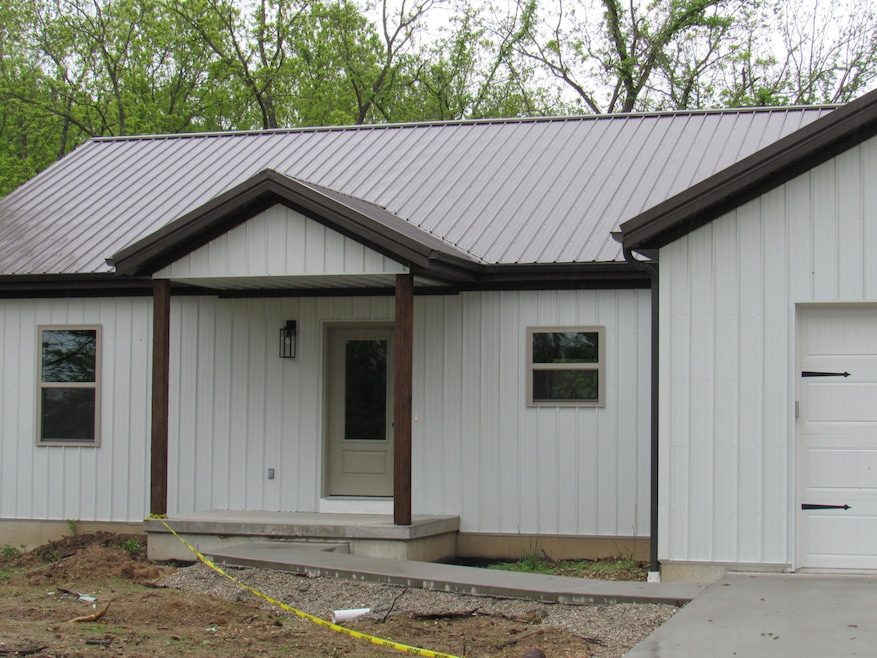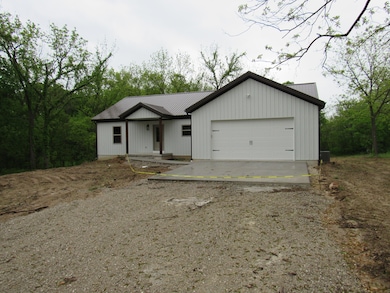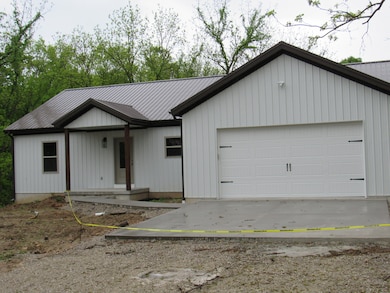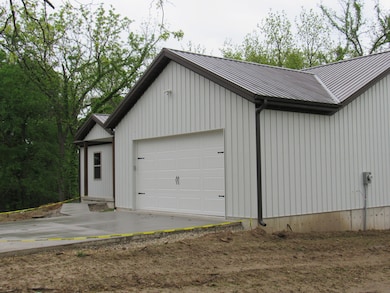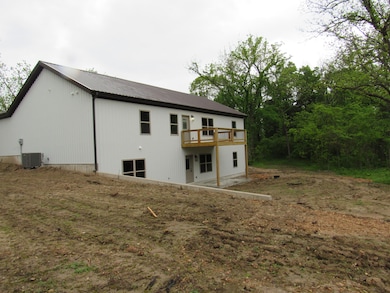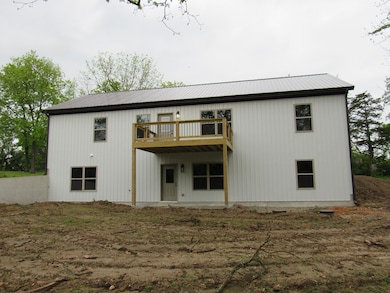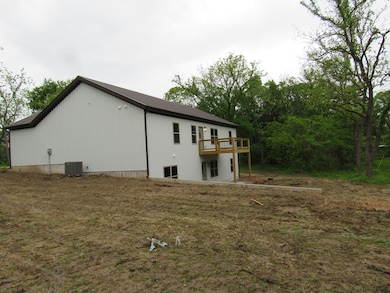748 Birdsong Ln Marshfield, MO 65706
Estimated payment $2,117/month
Highlights
- Horses Allowed On Property
- Deck
- Wooded Lot
- New Construction
- Pond
- Country Style Home
About This Home
BRAND NEW BEAUTIFUL WALK-OUT BASEMENT on 3.52 acres. Sets at the end of a cul-de-sac lane, wooded setting. This gorgeous farmhouse type home features 3 bedrooms and 2 full baths upstairs with the basement being plumbed for the 3rd bathroom. ALL ELECTRIC. High ceilings, solid wood doors and trim. Granite counter tops. Nice deck and concrete patio off the back. Covered front porch. The basement is unfinished and ready for you to design it the way you want to. You could easily add 2-3 bedrooms and a living area downstairs. Private well and septic. Come enjoy the peace and privacy of the country yet minutes to town. Easy access.
Home Details
Home Type
- Single Family
Est. Annual Taxes
- $110
Year Built
- Built in 2025 | New Construction
Lot Details
- 3.52 Acre Lot
- Property fronts a county road
- Street terminates at a dead end
- Wooded Lot
- Few Trees
Home Design
- Country Style Home
- Concrete Foundation
- Metal Siding
Interior Spaces
- 3,300 Sq Ft Home
- High Ceiling
- Ceiling Fan
- Great Room
- Living Room
- Fire and Smoke Detector
- Washer and Dryer Hookup
Kitchen
- Stove
- Microwave
- Dishwasher
- Granite Countertops
Flooring
- Carpet
- Luxury Vinyl Tile
Bedrooms and Bathrooms
- 3 Bedrooms
- Walk-In Closet
- 2 Full Bathrooms
- Walk-in Shower
Unfinished Basement
- Walk-Out Basement
- Basement Fills Entire Space Under The House
- Exterior Basement Entry
- Stubbed For A Bathroom
Parking
- 2 Car Attached Garage
- Front Facing Garage
Outdoor Features
- Property is near a pond
- Pond
- Deck
- Patio
Schools
- Marshfield Elementary School
- Marshfield High School
Horse Facilities and Amenities
- Horses Allowed On Property
Utilities
- Forced Air Heating and Cooling System
- Heat Pump System
- Private Company Owned Well
- Electric Water Heater
- Septic Tank
Community Details
- No Home Owners Association
- Webster Not In List Subdivision
Listing and Financial Details
- Tax Lot 15
- Assessor Parcel Number 065015000000010000
Map
Home Values in the Area
Average Home Value in this Area
Property History
| Date | Event | Price | List to Sale | Price per Sq Ft |
|---|---|---|---|---|
| 05/13/2025 05/13/25 | For Sale | $399,900 | -- | $121 / Sq Ft |
Source: Southern Missouri Regional MLS
MLS Number: 60294436
- 000 E Fork Ln
- 97 Concord Dr
- 3009 N Marshall Rd
- 2072 Tower Rd
- 000 Mills Valley Blvd
- 1206 Black Horse Rd
- 000 Niagua Ranch
- 1989 State Highway Cc
- 808 Long State Highway Y
- 1740 N Pine St
- 1719 N Pine St
- Tbd E Hubble Dr
- 1660 Briarwood Dr
- 1560 Lacy Spring Dr
- 1541 Briarwood Dr
- 227 Crestwood Dr
- 1409 Briarwood Dr
- TBD E Hubble Dr
- 731 E Hubble Dr
- 000 E Hubble
- 511 Church St Unit 102
- 511 Church St Unit 202
- 719 S Buffalo St
- 101 103-103 Johnson Dr Unit 102 (103)
- 667 E Farm Rd 20
- 3126A E Valley Water Mill Rd
- 303 E Center St
- 301 E Center St
- 1452 N Eastgate Ave
- 866 E Logan St
- 707 W Center St
- 2650 N Barnes
- 2020 E Kerr St
- 270 Hickory Hills St
- 601 N Monroe St
- 3035 Kentwood Ave
- 3515 E Lombard St
- 3501 E Lombard St
- 1646 E North St
- 3455 E Lombard St
