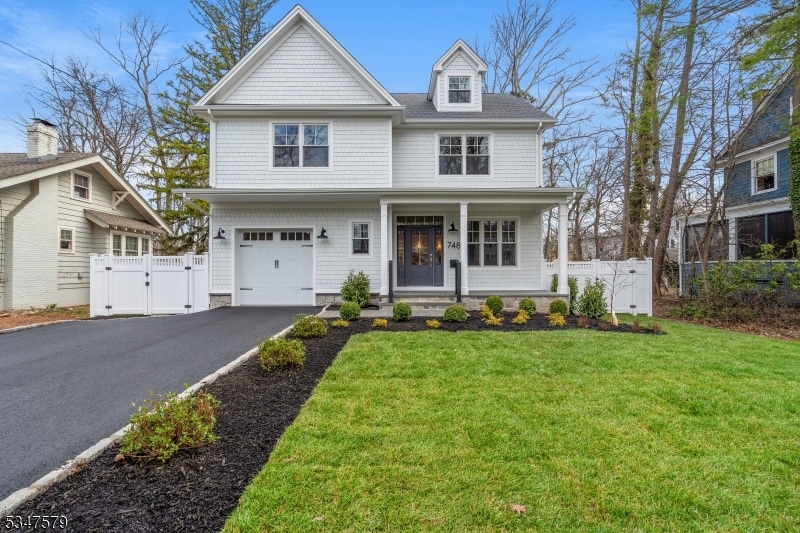748 Clark St Westfield, NJ 07090
Estimated payment $11,881/month
Highlights
- Colonial Architecture
- Recreation Room
- Attic
- Franklin Elementary School Rated A
- Wood Flooring
- 5-minute walk to Brightwood Park
About This Home
BRAND NEW CONSTRUCTION home with 10 YEAR BUILDERS WARRANTY! Home built by Elshiekh Custom Homes. Gorgeous 6 Bedroom, 6 and a half bath Custom Colonial home with approx. +/- 5,143 sf of finished living space on 4 floors, Custom Detailed Millwork, Coffered Ceilings and Superior Craftsmanship Throughout. Enter the home to see a formal Living Room & Dining Room with extensive Millwork. Rich hardwood floors which lead to expansive Kitchen and Family Room with a gas Fireplace equipped with surround sound speakers; sliders to a covered/uncovered blue stone porch overlooking the oversized backyard. Chef's kitchen is complete with GE MONOGRAM appliances, a large center island, quartz counters, custom cabinetry & Beverage Center. The first floor is complete with a Mudroom, Powder Bath, & First Floor En Suite Bedroom. The 2nd floor is home to 4 Bedrooms, 3 Full Baths & a laundry room. The Primary Bedroom is designed with a tray ceiling, TWO spacious walk-in closets & spa-like bath with a soaking tub, stall shower and double vanity. The 3rd floor houses an additional Bedroom & a Full Bathroom that provides ample space for guests or an ideal home office space. The finished Basement is equipped with a huge Recreation room & full Bathroom. Home also includes a hardwired alarm system throughout for your comfort and convenience. No expense spared when building this stunning abode!
Home Details
Home Type
- Single Family
Est. Annual Taxes
- $14,762
Year Built
- Built in 2025
Lot Details
- 9,583 Sq Ft Lot
- Privacy Fence
- Sprinkler System
Parking
- 1 Car Attached Garage
Home Design
- Colonial Architecture
- Stone Siding
- Siding
- Composite Building Materials
- Tile
Interior Spaces
- Sound System
- Dry Bar
- Ceiling Fan
- Gas Fireplace
- Mud Room
- Family Room with Fireplace
- Family Room with entrance to outdoor space
- Living Room
- Formal Dining Room
- Recreation Room
- Storage Room
- Laundry Room
- Utility Room
- Wood Flooring
- Attic
Kitchen
- Eat-In Kitchen
- Built-In Electric Oven
- Self-Cleaning Oven
- Recirculated Exhaust Fan
- Microwave
- Dishwasher
- Wine Refrigerator
- Kitchen Island
Bedrooms and Bathrooms
- 6 Bedrooms
- Primary bedroom located on second floor
- En-Suite Primary Bedroom
- Walk-In Closet
- Powder Room
- In-Law or Guest Suite
- Soaking Tub
Finished Basement
- Basement Fills Entire Space Under The House
- Sump Pump
Home Security
- Carbon Monoxide Detectors
- Fire and Smoke Detector
Outdoor Features
- Patio
- Porch
Utilities
- Forced Air Heating and Cooling System
- Two Cooling Systems Mounted To A Wall/Window
- Multiple Heating Units
- Underground Utilities
- Gas Water Heater
Listing and Financial Details
- Assessor Parcel Number 2920-00709-0000-00003-0000-
- Tax Block *
Map
Home Values in the Area
Average Home Value in this Area
Tax History
| Year | Tax Paid | Tax Assessment Tax Assessment Total Assessment is a certain percentage of the fair market value that is determined by local assessors to be the total taxable value of land and additions on the property. | Land | Improvement |
|---|---|---|---|---|
| 2025 | $14,762 | $488,400 | $488,400 | -- |
| 2024 | $14,460 | $655,500 | $488,400 | $167,100 |
| 2023 | $14,460 | $655,500 | $488,400 | $167,100 |
| 2022 | $14,159 | $655,500 | $488,400 | $167,100 |
| 2021 | $14,178 | $655,500 | $488,400 | $167,100 |
| 2020 | $14,146 | $655,500 | $488,400 | $167,100 |
| 2019 | $14,093 | $655,500 | $488,400 | $167,100 |
| 2018 | $13,332 | $143,400 | $68,400 | $75,000 |
| 2017 | $13,259 | $143,400 | $68,400 | $75,000 |
| 2016 | $12,948 | $143,400 | $68,400 | $75,000 |
| 2015 | $12,689 | $143,400 | $68,400 | $75,000 |
| 2014 | $12,271 | $143,400 | $68,400 | $75,000 |
Property History
| Date | Event | Price | Change | Sq Ft Price |
|---|---|---|---|---|
| 08/20/2025 08/20/25 | Pending | -- | -- | -- |
| 07/24/2025 07/24/25 | For Sale | $1,999,000 | -- | -- |
Purchase History
| Date | Type | Sale Price | Title Company |
|---|---|---|---|
| Deed | $900,000 | Fidelity National Title | |
| Interfamily Deed Transfer | -- | -- |
Source: Garden State MLS
MLS Number: 3977262
APN: 20-00709-0000-00003
- 143 Stanmore Place
- 740 Hanford Place
- 234 Seneca Place
- 650 Coleman Place
- 900 Minisink Way
- 825 Lawrence Ave
- 2527 John St
- 300A Clark St Unit 31
- 2406 Park Place
- 2404 Park Place
- 303 Tuttle Pkwy
- 2379 Bryant Ave
- 260 Prospect St Unit C12
- 654 North Ave W
- 2314 Longfellow Ave
- 237 Orchard St
- 445 Hillside Ave
- 554 Hort St
- 1163 Lawrence Ave
- 310 N Euclid Ave







