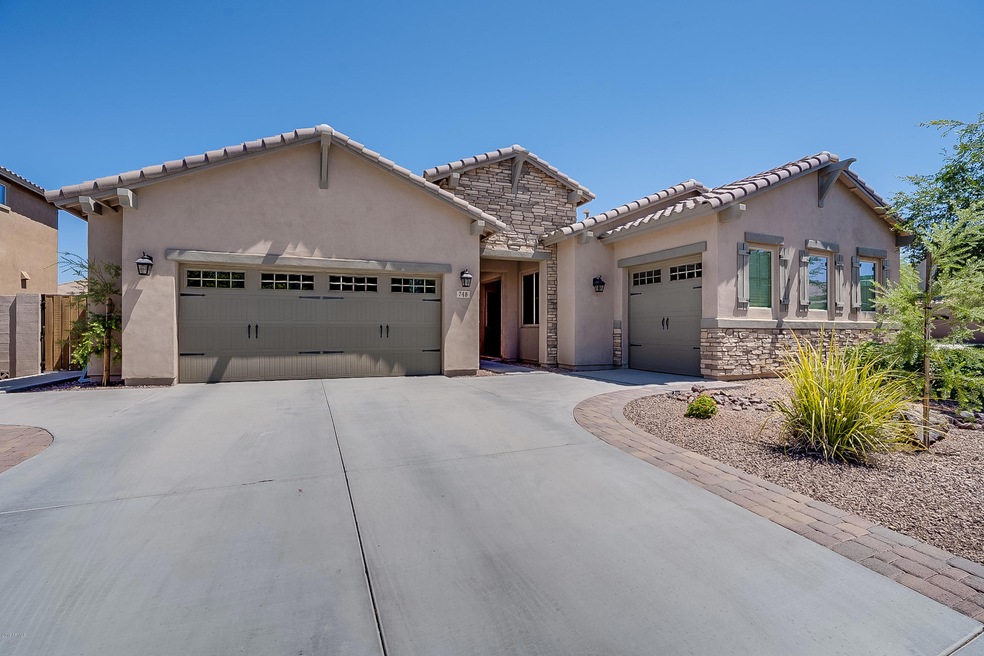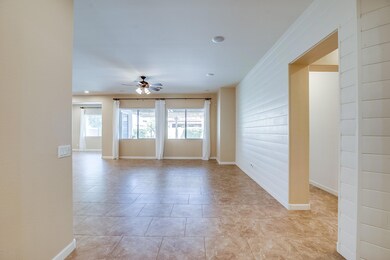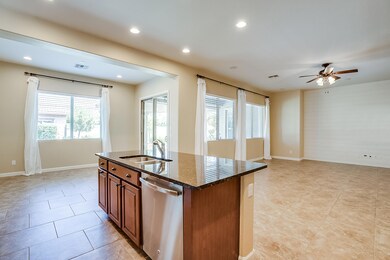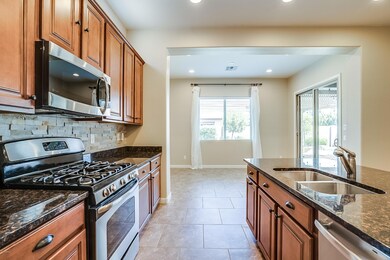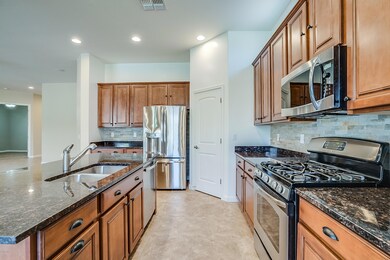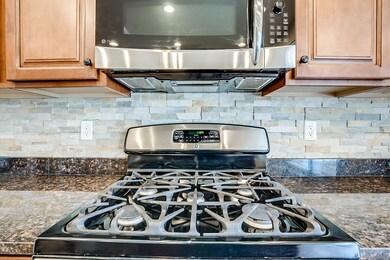
748 E Charlevoix Ave Gilbert, AZ 85297
South Gilbert NeighborhoodHighlights
- Play Pool
- Community Lake
- Granite Countertops
- Haley Elementary School Rated A
- Corner Lot
- Private Yard
About This Home
As of August 2019This NEXT GEN home is AMAZING! Boasting a gorgeous open kitchen w/stainless steel appliances, gas stove, high-end cabinetry w/crown molding, walk-in panty & granite counters! All the bathrooms have tile surrounds, and upgraded counters! The attached guest house is equipped with a full kitchen, stainless steel appliances, a walk-in shower, private entrance, custom built-in cabinetry, laundry area, and its own garage! Large staggered tile throughout the home, accents the new custom shiplap wall in the great room. This resort style yard features a beautiful pool, gas fire-pit, an extended pergola patio, a nice grassy area & mature fruit trees. Even better, the Master Bedroom has its own private exit to this slice of heaven, a NEW custom barn door, and a LARGE walk-in closet! So many details! Highly sought after Layton Lakes community is filled with amazing amenities including a splash pad, lighted basketball, volleyball and tennis courts, miles of jogging, biking and walking paths, large community park, a fishing dock and multiple covered picnic areas.
Last Agent to Sell the Property
Berkshire Hathaway HomeServices Arizona Properties Brokerage Phone: 480-329-8185 License #SA505742000 Listed on: 07/11/2019

Co-Listed By
Berkshire Hathaway HomeServices Arizona Properties Brokerage Phone: 480-329-8185 License #SA649269000
Home Details
Home Type
- Single Family
Est. Annual Taxes
- $3,170
Year Built
- Built in 2012
Lot Details
- 9,806 Sq Ft Lot
- Desert faces the front of the property
- Block Wall Fence
- Corner Lot
- Front and Back Yard Sprinklers
- Sprinklers on Timer
- Private Yard
- Grass Covered Lot
HOA Fees
- $96 Monthly HOA Fees
Parking
- 3 Car Garage
- Garage Door Opener
Home Design
- Wood Frame Construction
- Tile Roof
- Stucco
Interior Spaces
- 2,945 Sq Ft Home
- 1-Story Property
- Ceiling height of 9 feet or more
- Ceiling Fan
- Double Pane Windows
- Low Emissivity Windows
- Security System Owned
- Washer and Dryer Hookup
Kitchen
- Breakfast Bar
- Built-In Microwave
- Kitchen Island
- Granite Countertops
Flooring
- Carpet
- Tile
Bedrooms and Bathrooms
- 5 Bedrooms
- Primary Bathroom is a Full Bathroom
- 3 Bathrooms
- Dual Vanity Sinks in Primary Bathroom
- Bathtub With Separate Shower Stall
Pool
- Play Pool
- Pool Pump
Outdoor Features
- Covered patio or porch
- Fire Pit
Schools
- Haley Elementary School
- Santan Junior High School
- Perry High School
Utilities
- Central Air
- Heating System Uses Natural Gas
- Water Softener
- High Speed Internet
Additional Features
- No Interior Steps
- Property is near a bus stop
Listing and Financial Details
- Tax Lot 73
- Assessor Parcel Number 304-57-873
Community Details
Overview
- Association fees include ground maintenance
- Aam Llc Association, Phone Number (602) 957-9191
- Built by Lennar
- Layton Lakes Parcel 2 Subdivision, Evolution Floorplan
- Community Lake
Recreation
- Tennis Courts
- Community Playground
- Bike Trail
Ownership History
Purchase Details
Home Financials for this Owner
Home Financials are based on the most recent Mortgage that was taken out on this home.Purchase Details
Home Financials for this Owner
Home Financials are based on the most recent Mortgage that was taken out on this home.Purchase Details
Home Financials for this Owner
Home Financials are based on the most recent Mortgage that was taken out on this home.Purchase Details
Home Financials for this Owner
Home Financials are based on the most recent Mortgage that was taken out on this home.Purchase Details
Home Financials for this Owner
Home Financials are based on the most recent Mortgage that was taken out on this home.Purchase Details
Home Financials for this Owner
Home Financials are based on the most recent Mortgage that was taken out on this home.Purchase Details
Home Financials for this Owner
Home Financials are based on the most recent Mortgage that was taken out on this home.Purchase Details
Similar Homes in the area
Home Values in the Area
Average Home Value in this Area
Purchase History
| Date | Type | Sale Price | Title Company |
|---|---|---|---|
| Warranty Deed | $553,000 | Security Title Agency Inc | |
| Interfamily Deed Transfer | -- | Accommodation | |
| Interfamily Deed Transfer | -- | Empire West Title Agency Llc | |
| Interfamily Deed Transfer | -- | Empire West Title Agency Llc | |
| Warranty Deed | -- | Accommodation | |
| Interfamily Deed Transfer | -- | American Title Svc Agency Ll | |
| Warranty Deed | $485,000 | American Title Svc Agency Ll | |
| Interfamily Deed Transfer | -- | Accommodation | |
| Interfamily Deed Transfer | -- | First American Title Ins Co | |
| Special Warranty Deed | $375,940 | North American Title Co | |
| Cash Sale Deed | $2,299,500 | Accommodation |
Mortgage History
| Date | Status | Loan Amount | Loan Type |
|---|---|---|---|
| Open | $480,000 | New Conventional | |
| Closed | $484,350 | New Conventional | |
| Previous Owner | $55,000 | New Conventional | |
| Previous Owner | $388,000 | New Conventional | |
| Previous Owner | $30,000 | New Conventional | |
| Previous Owner | $300,752 | New Conventional |
Property History
| Date | Event | Price | Change | Sq Ft Price |
|---|---|---|---|---|
| 08/19/2019 08/19/19 | Sold | $553,000 | -0.9% | $188 / Sq Ft |
| 07/29/2019 07/29/19 | Pending | -- | -- | -- |
| 07/22/2019 07/22/19 | For Sale | $557,900 | 0.0% | $189 / Sq Ft |
| 07/19/2019 07/19/19 | Pending | -- | -- | -- |
| 07/11/2019 07/11/19 | For Sale | $557,900 | +15.0% | $189 / Sq Ft |
| 02/27/2017 02/27/17 | Sold | $485,000 | -2.8% | $165 / Sq Ft |
| 01/12/2017 01/12/17 | Pending | -- | -- | -- |
| 01/02/2017 01/02/17 | For Sale | $499,000 | -- | $169 / Sq Ft |
Tax History Compared to Growth
Tax History
| Year | Tax Paid | Tax Assessment Tax Assessment Total Assessment is a certain percentage of the fair market value that is determined by local assessors to be the total taxable value of land and additions on the property. | Land | Improvement |
|---|---|---|---|---|
| 2025 | $3,546 | $44,696 | -- | -- |
| 2024 | $3,462 | $42,568 | -- | -- |
| 2023 | $3,462 | $61,450 | $12,290 | $49,160 |
| 2022 | $3,335 | $48,500 | $9,700 | $38,800 |
| 2021 | $3,439 | $45,410 | $9,080 | $36,330 |
| 2020 | $3,415 | $43,010 | $8,600 | $34,410 |
| 2019 | $3,274 | $38,820 | $7,760 | $31,060 |
| 2018 | $3,170 | $36,870 | $7,370 | $29,500 |
| 2017 | $2,969 | $35,980 | $7,190 | $28,790 |
| 2016 | $2,868 | $36,420 | $7,280 | $29,140 |
| 2015 | $2,769 | $34,750 | $6,950 | $27,800 |
Agents Affiliated with this Home
-

Seller's Agent in 2019
BEVERLY BERRETT
Berkshire Hathaway HomeServices Arizona Properties
(480) 329-8185
1 in this area
119 Total Sales
-

Seller Co-Listing Agent in 2019
Andrea Feyen
Berkshire Hathaway HomeServices Arizona Properties
(480) 329-2432
1 in this area
81 Total Sales
-
S
Buyer's Agent in 2019
Sandra West
West USA Realty
(480) 820-3333
19 Total Sales
-
D
Seller's Agent in 2017
Derek Schairer
Opendoor Brokerage, LLC
-

Buyer's Agent in 2017
Josh M. Underwood
HomeSmart
(480) 390-7660
70 Total Sales
-
J
Buyer's Agent in 2017
Josh Underwood
Home Centric Real Estate, LLC
Map
Source: Arizona Regional Multiple Listing Service (ARMLS)
MLS Number: 5950724
APN: 304-57-873
- 4548 S Renaissance Dr Unit 103
- 759 E Lark St Unit 202
- 4562 S Park Grove St Unit 101
- 679 E Furness Dr Unit 101
- 776 E Doral Ave Unit 202
- 675 E Ginko Ave Unit 202
- 907 E Knightsbridge Way
- 874 E Doral Ct
- 742 E Kingbird Dr
- 3693 E Sparrow Place
- 3635 E Bluebird Place
- 883 E Buckingham Ave
- 3910 E Wisteria Dr
- 1076 E Kensington Rd
- 924 E Dumbarton Ave
- 3381 E Canary Way
- 4545 S Ellesmere St
- 2547 S Santa Rita Way
- 3341 E Canary Way
- 3437 E Kingbird Place
