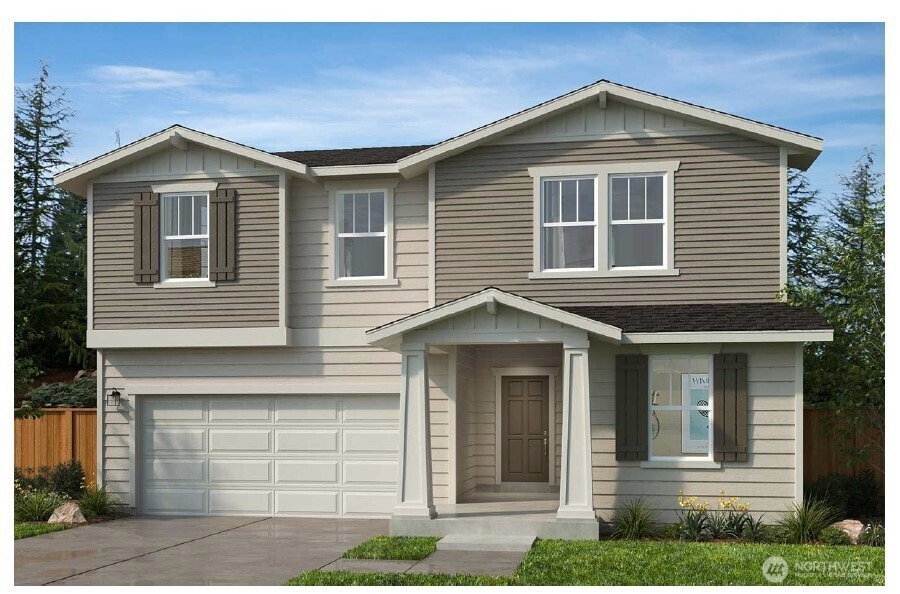
$600,000
- 4 Beds
- 2.5 Baths
- 2,000 Sq Ft
- 834 23rd St SE
- Auburn, WA
Bring your vision to this FIXER UPPER in a desirable neighborhood near Cedar lanes & Les Grove Park! With fresh exterior paint, landscaping in the front, & a clean, pressure-washed driveway, the curb appeal is done! Inside, you’ll find vaulted ceilings, two living areas, a formal dining room, and a large open kitchen with tons of potential to make it your own. The backyard is fully fenced with a
Celine Williams Realty One Group Orca






