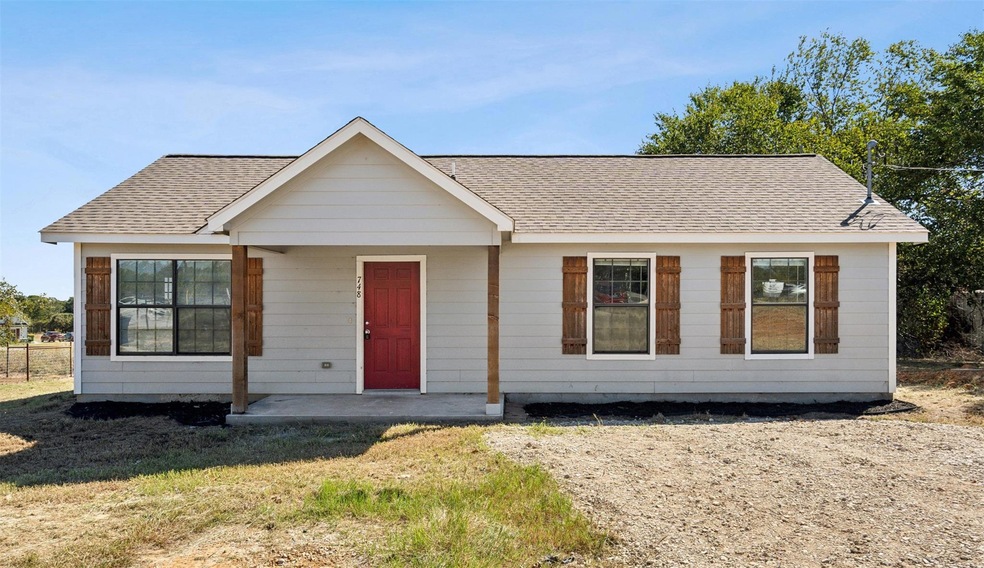
748 Jay Bird Ln Springtown, TX 76082
Highlights
- Traditional Architecture
- 1-Story Property
- Central Heating and Cooling System
- Eat-In Kitchen
- Luxury Vinyl Plank Tile Flooring
About This Home
As of November 2024This beautiful country 3 Bedroom 2 Bath home sits on over a half acre. This beautiful home features an open concept, a spacious dining area and a lovely kitchen. It makes for a perfect space for entertaining. This home is perfect for your growing family. There is plenty of space outdoors on this half acre property for you and your family to enjoy. Let your imagination run wild... Install a pool, start raising the chickens you always talk about, or start growing the garden you always dreamed of. This gorgeous home and outdoor canvas is waiting for you. Reach out to your favorite agent today and schedule your showing today!
Last Agent to Sell the Property
Brazos River Realty, LLC Brokerage Phone: (817) 240-6163 License #0794910 Listed on: 10/18/2024
Home Details
Home Type
- Single Family
Est. Annual Taxes
- $1,377
Year Built
- Built in 2017
Lot Details
- 0.51 Acre Lot
Parking
- Driveway
Home Design
- Traditional Architecture
- Slab Foundation
- Composition Roof
- Siding
Interior Spaces
- 1,008 Sq Ft Home
- 1-Story Property
- Luxury Vinyl Plank Tile Flooring
- Full Size Washer or Dryer
Kitchen
- Eat-In Kitchen
- Electric Range
- Microwave
- Dishwasher
Bedrooms and Bathrooms
- 3 Bedrooms
- 2 Full Bathrooms
Schools
- Reno Elementary School
- Springtown Middle School
- Springtown High School
Utilities
- Central Heating and Cooling System
- Co-Op Electric
- Municipal Utilities District
- Co-Op Water
Community Details
- El Paso & Pacific Railroad Com Subdivision
Listing and Financial Details
- Assessor Parcel Number R000104053
- $2,647 per year unexempt tax
Ownership History
Purchase Details
Home Financials for this Owner
Home Financials are based on the most recent Mortgage that was taken out on this home.Purchase Details
Home Financials for this Owner
Home Financials are based on the most recent Mortgage that was taken out on this home.Purchase Details
Similar Homes in Springtown, TX
Home Values in the Area
Average Home Value in this Area
Purchase History
| Date | Type | Sale Price | Title Company |
|---|---|---|---|
| Deed | -- | Independence Title | |
| Deed | -- | Independence Title | |
| Deed | -- | None Listed On Document | |
| Interfamily Deed Transfer | -- | None Available |
Mortgage History
| Date | Status | Loan Amount | Loan Type |
|---|---|---|---|
| Open | $175,000 | New Conventional | |
| Closed | $175,000 | New Conventional | |
| Previous Owner | $165,000 | Construction |
Property History
| Date | Event | Price | Change | Sq Ft Price |
|---|---|---|---|---|
| 11/25/2024 11/25/24 | Sold | -- | -- | -- |
| 10/28/2024 10/28/24 | Pending | -- | -- | -- |
| 10/18/2024 10/18/24 | For Sale | $239,900 | -- | $238 / Sq Ft |
Tax History Compared to Growth
Tax History
| Year | Tax Paid | Tax Assessment Tax Assessment Total Assessment is a certain percentage of the fair market value that is determined by local assessors to be the total taxable value of land and additions on the property. | Land | Improvement |
|---|---|---|---|---|
| 2024 | $1,377 | $160,908 | -- | -- |
| 2023 | $1,377 | $146,280 | $0 | $0 |
| 2022 | $2,861 | $132,990 | $40,000 | $92,990 |
| 2021 | $3,133 | $132,990 | $40,000 | $92,990 |
| 2020 | $2,472 | $105,220 | $30,000 | $75,220 |
| 2019 | $2,624 | $105,220 | $30,000 | $75,220 |
| 2018 | $2,333 | $93,320 | $25,000 | $68,320 |
| 2017 | $391 | $15,000 | $15,000 | $0 |
Agents Affiliated with this Home
-
Jose Berlanga
J
Seller's Agent in 2024
Jose Berlanga
Brazos River Realty, LLC
(661) 889-0187
43 Total Sales
-
Kristin Peacock

Buyer's Agent in 2024
Kristin Peacock
Arise Capital Real Estate
(682) 262-9765
22 Total Sales
Map
Source: North Texas Real Estate Information Systems (NTREIS)
MLS Number: 20757804
APN: 20942-017-001-00
- 1009 Rose Brooke Ln
- 100 Cora Ct
- 156 Amanda Ln
- 169 Amanda Ln
- 3737 E Highway 199
- 1602 Jay Bird Ln
- 289 Belle Place
- 3601 Springfield Rd
- 328 Creekview Meadows Dr
- 220 Pine Bluff Ridge
- 124 Williamsburg Ln
- 1275 Old Reno Rd
- 156 Creekview Meadows Dr
- 1315 Hutchins Ln
- 130 Oak Meadows Dr
- 4861 E Highway 199
- 725 S Reno Rd
- 550 New Highland Rd
- 125 Alta Vista Ln
- 1399 Highland Cir






