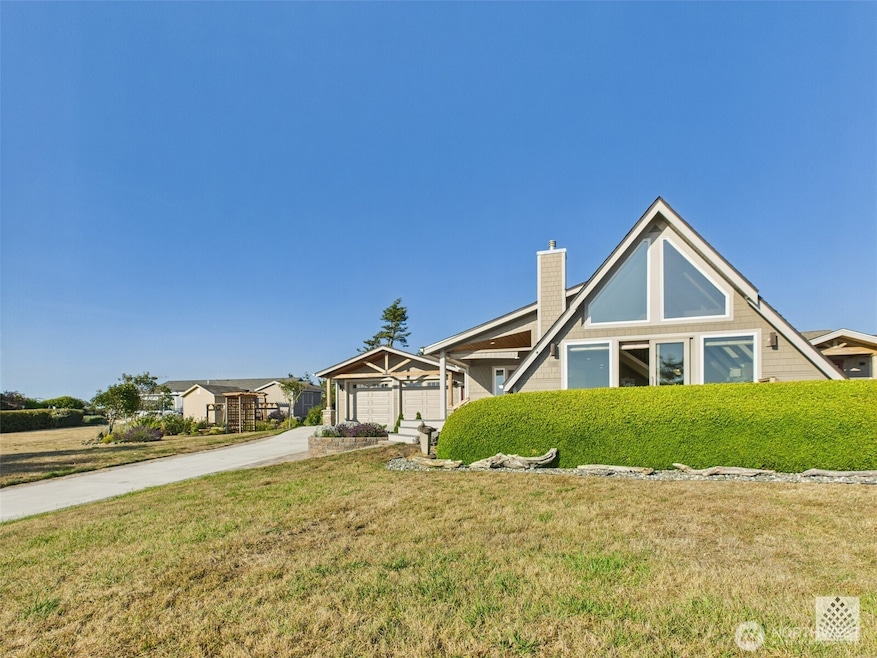748 La Cana St Coupeville, WA 98239
Estimated payment $5,251/month
Highlights
- Ocean View
- RV Access or Parking
- Clubhouse
- Coupeville Elementary School Rated A-
- A-Frame Home
- Deck
About This Home
This meticulously maintained and move-in ready home is a rare gem in the desirable Sierra Country Club community. This stunning A-frame home, completely remodeled and expanded in 2021, offers breathtaking views of the Olympic Mountains, Strait of Juan de Fuca and unforgettable west facing sunsets from the new and expanded deck. Situated on a double lot, with an additional lot across the street to protect your view. Inside you will find an updated kitchen, updated bathrooms and a new luxurious main floor primary suite. The home features all new hardwood, carpet and LVP flooring blending modern style with timeless comfort. The oversized attached two-car garage includes a spacious workspace perfect for hobbies and extra storage.
Source: Northwest Multiple Listing Service (NWMLS)
MLS#: 2382569
Home Details
Home Type
- Single Family
Est. Annual Taxes
- $4,921
Year Built
- Built in 1977
Lot Details
- 0.34 Acre Lot
- West Facing Home
- Level Lot
- Garden
- Property is in very good condition
HOA Fees
- $111 Monthly HOA Fees
Parking
- 2 Car Attached Garage
- Driveway
- Off-Street Parking
- RV Access or Parking
Property Views
- Ocean
- Views of a Sound
- Strait Views
- City
Home Design
- A-Frame Home
- Poured Concrete
- Composition Roof
- Stone Siding
- Wood Composite
- Stone
Interior Spaces
- 1,878 Sq Ft Home
- 1.5-Story Property
- Wet Bar
- Vaulted Ceiling
- Ceiling Fan
- Skylights
- Gas Fireplace
- Dining Room
- Loft
- Storm Windows
Kitchen
- Stove
- Microwave
- Dishwasher
Flooring
- Engineered Wood
- Carpet
- Vinyl Plank
Bedrooms and Bathrooms
- Walk-In Closet
- Bathroom on Main Level
Laundry
- Dryer
- Washer
Outdoor Features
- Deck
- Outbuilding
Utilities
- Heat Pump System
- Water Heater
- Septic Tank
- High Speed Internet
- Cable TV Available
Listing and Financial Details
- Legal Lot and Block 9 and 10 / 28
- Assessor Parcel Number S816003280090
Community Details
Overview
- Windermere Property Mgt Association
- Secondary HOA Phone (360) 246-4012
- Coupeville Subdivision
Amenities
- Clubhouse
Recreation
- Park
Map
Home Values in the Area
Average Home Value in this Area
Tax History
| Year | Tax Paid | Tax Assessment Tax Assessment Total Assessment is a certain percentage of the fair market value that is determined by local assessors to be the total taxable value of land and additions on the property. | Land | Improvement |
|---|---|---|---|---|
| 2024 | $5,603 | $782,099 | $275,000 | $507,099 |
| 2023 | $5,603 | $786,008 | $275,000 | $511,008 |
| 2022 | $4,304 | $726,517 | $260,000 | $466,517 |
| 2021 | $2,841 | $495,733 | $175,000 | $320,733 |
| 2020 | $2,624 | $346,383 | $160,000 | $186,383 |
| 2019 | $2,373 | $321,236 | $185,000 | $136,236 |
| 2018 | $2,479 | $283,839 | $165,000 | $118,839 |
| 2017 | $2,211 | $259,546 | $140,000 | $119,546 |
| 2016 | $2,321 | $246,022 | $125,000 | $121,022 |
| 2015 | -- | $247,498 | $125,000 | $122,498 |
| 2013 | -- | $200,448 | $75,000 | $125,448 |
Property History
| Date | Event | Price | Change | Sq Ft Price |
|---|---|---|---|---|
| 08/27/2025 08/27/25 | Pending | -- | -- | -- |
| 07/31/2025 07/31/25 | For Sale | $875,000 | -- | $466 / Sq Ft |
Purchase History
| Date | Type | Sale Price | Title Company |
|---|---|---|---|
| Warranty Deed | $269,780 | None Available |
Mortgage History
| Date | Status | Loan Amount | Loan Type |
|---|---|---|---|
| Open | $455,000 | Credit Line Revolving | |
| Closed | $70,000 | New Conventional |
Source: Northwest Multiple Listing Service (NWMLS)
MLS Number: 2382569
APN: S8160-03-28009-0
- 222 El Cine
- 760 El Toro St
- 2552 La Verde St
- 0 El Mar St Unit NWM2358190
- 0 Hacienda Dr Unit NWM2362571
- 648 Hacienda Dr
- 0 El Prado Ave
- 0 San Juan & Hacienda
- 562 Pebble Beach Dr
- 511 Fort Ebey Rd
- 0 XXX American Ln
- 1305 Great Horned Owl Ln
- 0 Great Horned Owl Ln
- 1335 Crestline Terrace
- 0 Sabrina Dr
- 2270 Wellman Place
- 1390 Jordan Ct
- 2369 Marie Way
- 1505 W Beach Rd
- 2283 Darvic Place







