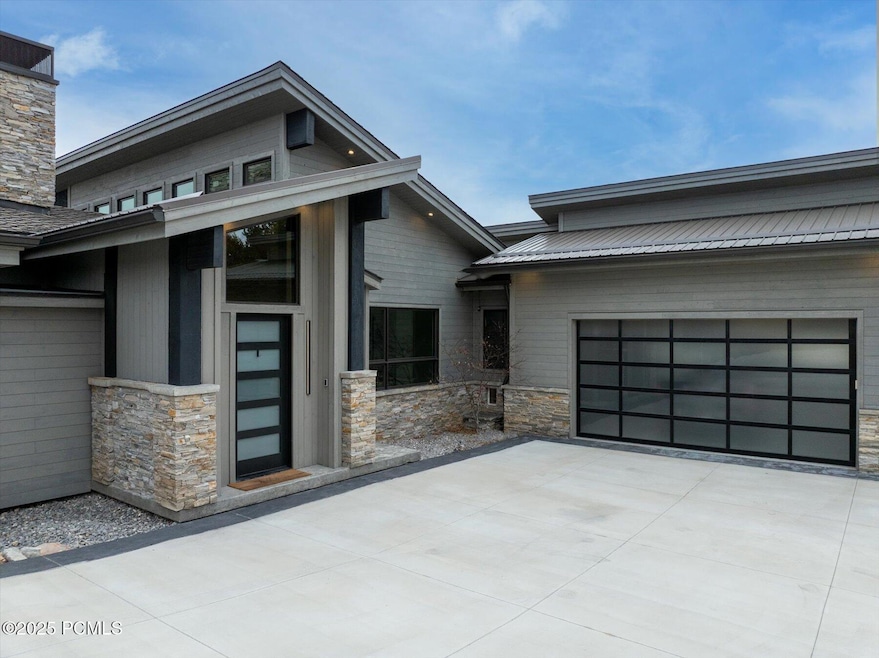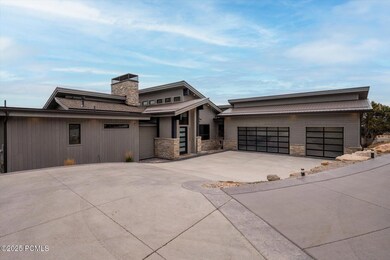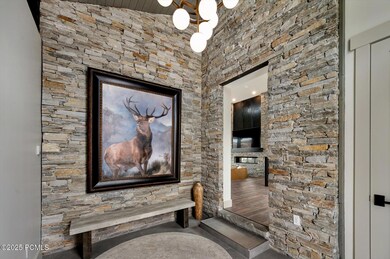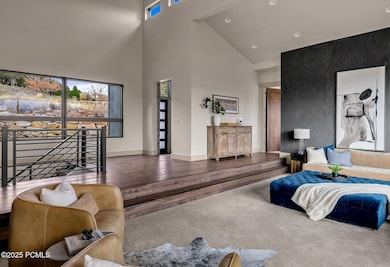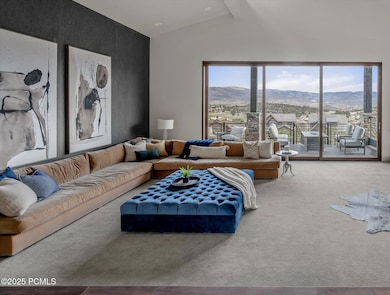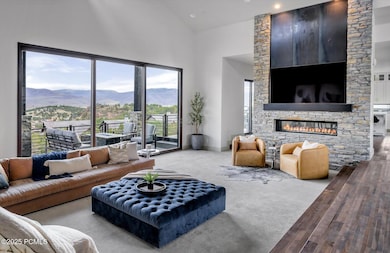748 N Explorer Peak Dr Heber City, UT 84032
Estimated payment $21,405/month
Highlights
- 0.82 Acre Lot
- Radiant Floor
- 2 Fireplaces
- Private Membership Available
- Mountain Contemporary Architecture
- Great Room
About This Home
Experience breathtaking, unobstructed views of Heber Valley, stretching across the Uintas, Mt. Timpanogos, and beyond. This majestic modern mountain home sits along the highly coveted Explorer Peak Drive within the private gates of the Red Ledges community.
The entryway unveils an open-concept layout highlighted by oversized sliding panoramic glass doors. A floor-to-ceiling, double-sided feature fireplace leads to the chef's kitchen. There you'll find custom cabinetry, a striking waterfall island, and a spacious butler's pantry. Home being sold furnished.
Each of the five spacious bedrooms boasts a luxurious en-suite bathroom with designer tile, plus the walk-in closets include custom built-ins. The primary suite is conveniently separated from the other bedrooms and features a gorgeous plaster fireplace.
The lower level is perfect for entertaining, offering a large living area anchored by a stone fireplace and an open wet bar with ample seating. Guests will love the built-in bunk room, plus space large enough for billiards. Indoor/outdoor living is seamless throughout the home, with six sets of glass doors opening onto the expansive deck and patio. The backyard includes an oversized leveled gravel pad, ready for future upgrades.
Residents of Red Ledges enjoy world-class amenities, including the Tim McLean Golf School and practice facility, the Cliff Drysdale Tennis School, a resort-style swim and fitness club, and an equestrian program. Utah's world-renowned powder is just a short drive away at Deer Valley Resort, where members benefit from exclusive partnerships with Stag Lodge at Deer Valley and The Deer Crest Club. This one is worth a look, schedule your private showing today!
Co-Listing Agent
Raquel Kunzler
Real Broker LLC (Salt Lake) License #14220178-SA00
Home Details
Home Type
- Single Family
Est. Annual Taxes
- $20,033
Year Built
- Built in 2019
Lot Details
- 0.82 Acre Lot
- Sloped Lot
HOA Fees
- $240 Monthly HOA Fees
Parking
- 3 Car Garage
Home Design
- Mountain Contemporary Architecture
- Asphalt Roof
- Wood Siding
- Concrete Perimeter Foundation
- Stone
Interior Spaces
- 6,146 Sq Ft Home
- 2 Fireplaces
- Gas Fireplace
- Great Room
- Family Room
- Dining Room
- Radiant Floor
- Laundry Room
Kitchen
- Oven
- Gas Range
- Microwave
- Dishwasher
- Disposal
Bedrooms and Bathrooms
- 5 Bedrooms
Utilities
- Cooling Available
- Heating System Uses Natural Gas
- Natural Gas Connected
- Cable TV Available
Community Details
- Private Membership Available
- Association Phone (435) 657-4090
- Visit Association Website
- Red Ledges Subdivision
Listing and Financial Details
- Assessor Parcel Number 00-0020-7352
Map
Home Values in the Area
Average Home Value in this Area
Tax History
| Year | Tax Paid | Tax Assessment Tax Assessment Total Assessment is a certain percentage of the fair market value that is determined by local assessors to be the total taxable value of land and additions on the property. | Land | Improvement |
|---|---|---|---|---|
| 2025 | $32,207 | $3,457,200 | $600,000 | $2,857,200 |
| 2024 | $20,034 | $3,937,000 | $550,000 | $3,387,000 |
| 2023 | $20,034 | $3,025,050 | $375,000 | $2,650,050 |
| 2022 | $16,832 | $3,025,050 | $375,000 | $2,650,050 |
| 2021 | $15,136 | $2,160,750 | $275,000 | $1,885,750 |
| 2020 | $13,265 | $1,843,838 | $200,000 | $1,643,838 |
| 2019 | $12,459 | $1,005,481 | $0 | $0 |
| 2018 | $3,876 | $312,772 | $0 | $0 |
| 2017 | $2,492 | $300,000 | $0 | $0 |
| 2016 | $3,839 | $300,000 | $0 | $0 |
| 2015 | $3,661 | $300,000 | $300,000 | $0 |
| 2014 | $3,693 | $300,000 | $300,000 | $0 |
Property History
| Date | Event | Price | List to Sale | Price per Sq Ft | Prior Sale |
|---|---|---|---|---|---|
| 11/14/2025 11/14/25 | For Sale | $3,699,000 | +90.2% | $602 / Sq Ft | |
| 08/29/2022 08/29/22 | Sold | -- | -- | -- | View Prior Sale |
| 02/16/2022 02/16/22 | Off Market | -- | -- | -- | |
| 08/25/2020 08/25/20 | Pending | -- | -- | -- | |
| 01/24/2020 01/24/20 | For Sale | $1,945,000 | -- | $376 / Sq Ft |
Purchase History
| Date | Type | Sale Price | Title Company |
|---|---|---|---|
| Warranty Deed | -- | Inwest Title | |
| Warranty Deed | -- | Inwest Title | |
| Warranty Deed | -- | Inwest Title | |
| Warranty Deed | -- | Trident Title | |
| Special Warranty Deed | -- | First American Title | |
| Warranty Deed | -- | First American Title |
Mortgage History
| Date | Status | Loan Amount | Loan Type |
|---|---|---|---|
| Open | $2,372,500 | New Conventional | |
| Previous Owner | $2,300,000 | New Conventional | |
| Previous Owner | $1,950,000 | Construction |
Source: Park City Board of REALTORS®
MLS Number: 12504878
APN: 00-0020-7352
- 831 N Explorer Peak Dr
- 2446 E Flat Top Mountain Dr Unit JH10
- 2446 E Flat Top Mountain Dr
- 645 N Red Mountain Ct
- 2317 E Red Knob Way
- 2317 E Red Knob Way Unit JH-9
- 3304 E Red Knob Way Unit 878
- 3277 E Red Knob Way Unit 818
- 3172 E Red Knob Way
- 3172 E Red Knob Way Unit 825
- 756 N Copper Belt Dr
- 549 N Red Mountain Ct
- 523 N Red Mountain Ct
- 787 Red Ledges Blvd
- 2884 E Brown Duck Mountain Cir Unit 104
- 1097 N Explorer Peak Dr
- 767 N Pinto Knoll Cir Unit 526
- 2754 E Boulder Top Loop
- 657 N Ibapah Peak Dr
- 2121 E Flat Top Mountain Dr
- 814 N 1490 E Unit Apartment
- 1235 N 1350 E Unit A
- 2377 N Wildwood Ln
- 2389 N Wildwood Ln
- 2455 N Meadowside Way
- 2362 N Wildwood Ln
- 2573 N Wildflower Ln
- 1854 N High Uintas Ln Unit ID1249882P
- 2503 Wildwood Ln
- 212 E 1720 N
- 1218 S Sawmill Blvd
- 625 E 1200 S
- 2790 N Commons Blvd
- 105 E Turner Mill Rd
- 144 E Turner Mill Rd
- 884 E Hamlet Cir S
- 2689 N River Meadows Dr
- 284 S 550 E
- 541 Craftsman Way
- 532 N Farm Hill Ln
