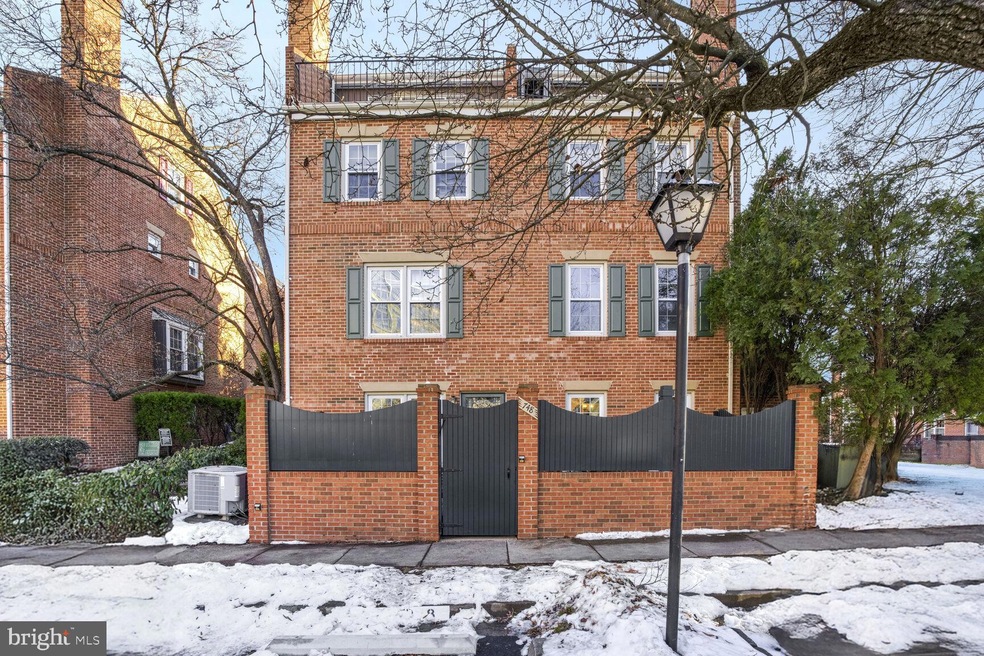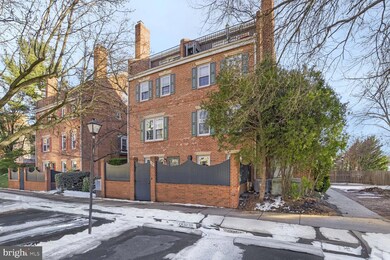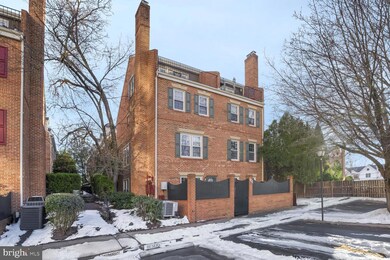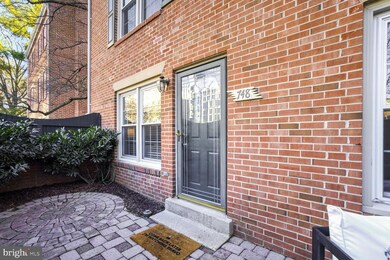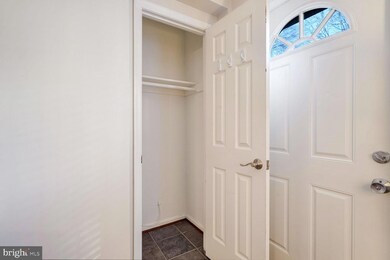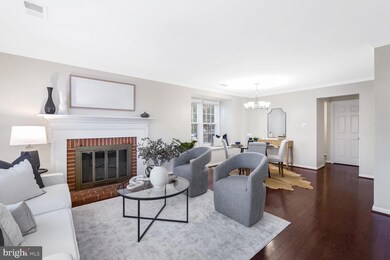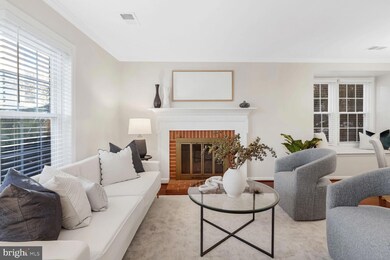
748 N Vermont St Unit 1 Arlington, VA 22203
Bluemont NeighborhoodHighlights
- Gourmet Kitchen
- Open Floorplan
- Engineered Wood Flooring
- Ashlawn Elementary School Rated A
- Colonial Architecture
- Upgraded Countertops
About This Home
As of February 2025Welcome to 748 N. Vermont Street, a beautifully renovated 2-bedroom, 2-bathroom condo in the desirable Ballston Mews community in North Arlington. This charming home combines traditional floor plan features with modern updates, offering spacious, light-filled interiors and thoughtful design. Located in a quiet, low-rise setting, this condo eliminates the hassles of high-rise living, with an assigned parking space just steps from your front door.
The home has been freshly painted in January 2025 with a neutral, welcoming color that flows throughout. Large windows in every room allow for an abundance of natural light, creating a bright, airy atmosphere. The living and dining rooms feature gorgeous hardwood floors, crown molding, and new blinds (2025), while a cozy fireplace mantle adds charm. The large bay window in the dining room provides a perfect spot for a reading nook.
The kitchen is a true highlight, featuring modern Shaker-style cabinets (2018), Quartz countertops (2018), and a chic subway tile backsplash in a herringbone pattern (2018). Stainless steel appliances, including a new dishwasher (2024), complete the space. A standout feature of this condo is the massive walk-in pantry—unmatched in size for a condo, offering exceptional storage space. Under-cabinet lighting and a spacious layout make it perfect for home chefs and entertainers.
Both bedrooms are generously sized and offer a peaceful retreat. The primary bedroom, with brand new engineered hardwood floors (January 2025), features large windows, a sizable closet, and custom blackout shades (2019) for restful nights. The en suite primary bathroom boasts a custom navy vanity (2018), Quartz countertops (2018), and floor-to-ceiling makeup cabinets, offering style and functionality. The separate shower/toilet area adds privacy.
The second bedroom, also updated with new engineered hardwood floors (2025), includes a cozy nook ideal for a home office. A large window, custom blackout shades (2019), and ample closet space make this room spacious enough for a king-sized bed. The second full bathroom features a white vanity (2018), Quartz countertops (2018), and a new toilet (January 2025), along with a tub/shower combo.
Storage is abundant, with a coat closet, two hallway storage closets, and a dedicated laundry room with shelving. The laundry room also houses the new hot water heater (2024).
Step outside to your private patio—a rare luxury in condo living—perfect for outdoor entertaining or relaxation. The patio is enclosed with a new privacy fence (installed by the HOA) and has freshly power-washed brickwork (January 2025), making it an ideal space for unwinding after a long day.
The condo fee is low and includes water, sewage, trash and recycling pickup, landscaping, snow removal, and access to a well-maintained courtyard. One assigned parking space, guest parking, and other amenities make this community a true gem.
The condo community has undergone several significant improvements, including new roofs (2023), a completely repaved parking lot (2024), and new fences and gates (2024). Exterior painting is the next planned upgrade, ensuring the community remains in top condition for years to come.
The location is unbeatable, with vibrant Ballston just a short walk away, offering a variety of dining, shopping, and entertainment options. Ballston Quarter features a food hall, movie theater, and outdoor dining spaces. You'll also find Target, grocery stores, gyms, and the newly renovated Lubber Run Community Center, which offers pickleball courts, basketball courts, and a playground. Arlington’s famous biking and hiking trails, including the WO&D Trail, are nearby, and the Ballston Metro station is less than a 10-minute walk, offering easy access to the greater DC area.
With its thoughtful updates, abundant storage, and prime location, 748 N. Vermont Street is the perfect place to call home. Come see for yourself all that this exceptional condo has to offer!
Last Agent to Sell the Property
Century 21 Redwood Realty License #SP98369146 Listed on: 01/29/2025

Property Details
Home Type
- Condominium
Est. Annual Taxes
- $6,504
Year Built
- Built in 1982 | Remodeled in 2018
Lot Details
- Property is Fully Fenced
- Privacy Fence
- Property is in excellent condition
HOA Fees
- $462 Monthly HOA Fees
Home Design
- Colonial Architecture
- Brick Exterior Construction
Interior Spaces
- 1,143 Sq Ft Home
- Property has 1 Level
- Open Floorplan
- Crown Molding
- Wood Burning Fireplace
- Non-Functioning Fireplace
- Fireplace With Glass Doors
- Fireplace Mantel
- Brick Fireplace
- Window Treatments
- Combination Dining and Living Room
- Engineered Wood Flooring
- Courtyard Views
Kitchen
- Gourmet Kitchen
- Electric Oven or Range
- Built-In Microwave
- Ice Maker
- Dishwasher
- Stainless Steel Appliances
- Upgraded Countertops
- Disposal
Bedrooms and Bathrooms
- 2 Main Level Bedrooms
- En-Suite Primary Bedroom
- En-Suite Bathroom
- 2 Full Bathrooms
- Bathtub with Shower
Laundry
- Laundry Room
- Front Loading Dryer
- Washer
Parking
- Assigned parking located at ##8
- Parking Lot
- 1 Assigned Parking Space
Outdoor Features
- Brick Porch or Patio
Schools
- Ashlawn Elementary School
- Swanson Middle School
- Washington Lee High School
Utilities
- Central Heating and Cooling System
- Electric Water Heater
Listing and Financial Details
- Assessor Parcel Number 13-021-032
Community Details
Overview
- Association fees include lawn maintenance, management, water, trash, snow removal, sewer, common area maintenance, exterior building maintenance, road maintenance
- Low-Rise Condominium
- Ballston Mews I Condos
- Ballston Mews I Community
- Ballston Mews I Subdivision
- Property Manager
Amenities
- Common Area
Pet Policy
- Limit on the number of pets
- Dogs and Cats Allowed
Ownership History
Purchase Details
Home Financials for this Owner
Home Financials are based on the most recent Mortgage that was taken out on this home.Purchase Details
Home Financials for this Owner
Home Financials are based on the most recent Mortgage that was taken out on this home.Purchase Details
Home Financials for this Owner
Home Financials are based on the most recent Mortgage that was taken out on this home.Purchase Details
Home Financials for this Owner
Home Financials are based on the most recent Mortgage that was taken out on this home.Similar Homes in Arlington, VA
Home Values in the Area
Average Home Value in this Area
Purchase History
| Date | Type | Sale Price | Title Company |
|---|---|---|---|
| Deed | $725,000 | Northern Virginia Title | |
| Warranty Deed | $545,000 | None Available | |
| Warranty Deed | $507,000 | -- | |
| Deed | $145,000 | -- |
Mortgage History
| Date | Status | Loan Amount | Loan Type |
|---|---|---|---|
| Previous Owner | $444,000 | New Conventional | |
| Previous Owner | $441,000 | New Conventional | |
| Previous Owner | $436,000 | New Conventional | |
| Previous Owner | $365,500 | New Conventional | |
| Previous Owner | $417,000 | New Conventional | |
| Previous Owner | $126,750 | Stand Alone Second | |
| Previous Owner | $380,250 | New Conventional | |
| Previous Owner | $116,000 | No Value Available |
Property History
| Date | Event | Price | Change | Sq Ft Price |
|---|---|---|---|---|
| 02/20/2025 02/20/25 | Sold | $725,000 | +3.6% | $634 / Sq Ft |
| 01/31/2025 01/31/25 | Pending | -- | -- | -- |
| 01/29/2025 01/29/25 | For Sale | $699,990 | +28.4% | $612 / Sq Ft |
| 06/08/2018 06/08/18 | Sold | $545,000 | 0.0% | $477 / Sq Ft |
| 04/30/2018 04/30/18 | Pending | -- | -- | -- |
| 04/26/2018 04/26/18 | For Sale | $545,000 | 0.0% | $477 / Sq Ft |
| 04/21/2018 04/21/18 | Pending | -- | -- | -- |
| 04/20/2018 04/20/18 | For Sale | $545,000 | -- | $477 / Sq Ft |
Tax History Compared to Growth
Tax History
| Year | Tax Paid | Tax Assessment Tax Assessment Total Assessment is a certain percentage of the fair market value that is determined by local assessors to be the total taxable value of land and additions on the property. | Land | Improvement |
|---|---|---|---|---|
| 2025 | $6,504 | $629,600 | $75,400 | $554,200 |
| 2024 | $6,504 | $629,600 | $75,400 | $554,200 |
| 2023 | $5,533 | $537,200 | $75,400 | $461,800 |
| 2022 | $5,533 | $537,200 | $75,400 | $461,800 |
| 2021 | $5,533 | $537,200 | $75,400 | $461,800 |
| 2020 | $5,512 | $537,200 | $45,700 | $491,500 |
| 2019 | $5,461 | $532,300 | $45,700 | $486,600 |
| 2018 | $5,355 | $532,300 | $45,700 | $486,600 |
| 2017 | $5,259 | $522,800 | $45,700 | $477,100 |
| 2016 | $4,956 | $500,100 | $45,700 | $454,400 |
| 2015 | $4,981 | $500,100 | $45,700 | $454,400 |
| 2014 | $4,496 | $451,400 | $45,700 | $405,700 |
Agents Affiliated with this Home
-
Brittany Camacho

Seller's Agent in 2025
Brittany Camacho
Century 21 Redwood Realty
(703) 599-2748
2 in this area
176 Total Sales
-
Marti Burk

Buyer's Agent in 2025
Marti Burk
Samson Properties
(703) 795-3773
1 in this area
28 Total Sales
-
Tyler Freiheit

Seller's Agent in 2018
Tyler Freiheit
RE/MAX
(703) 407-7288
128 Total Sales
-
John Plank
J
Buyer's Agent in 2018
John Plank
Long & Foster
(703) 284-9347
3 Total Sales
Map
Source: Bright MLS
MLS Number: VAAR2052380
APN: 13-021-032
- 711 N Wakefield St
- 611 N Tazewell St
- 851 N Glebe Rd Unit 707
- 851 N Glebe Rd Unit 411
- 851 N Glebe Rd Unit 1608
- 851 N Glebe Rd Unit 415
- 851 N Glebe Rd Unit 1712
- 851 N Glebe Rd Unit 1304
- 851 N Glebe Rd Unit 1418
- 851 N Glebe Rd Unit 601
- 4223 N Carlin Springs Rd
- 900 N Taylor St Unit 1123
- 900 N Taylor St Unit 2025
- 900 N Taylor St Unit 705
- 900 N Taylor St Unit 236
- 900 N Taylor St Unit 2006
- 900 N Taylor St Unit 1111
- 900 N Taylor St Unit 1416
- 900 N Taylor St Unit 531
- 900 N Taylor St Unit 1631
