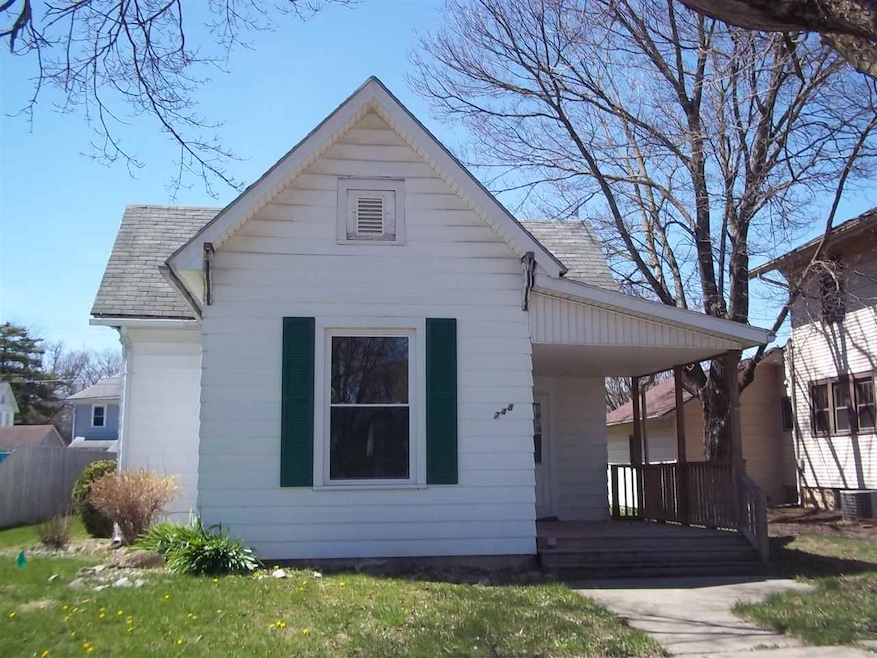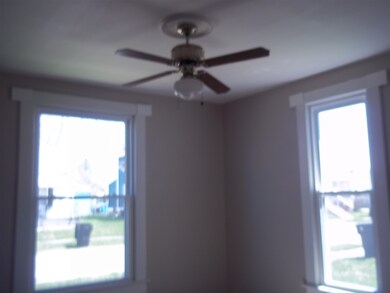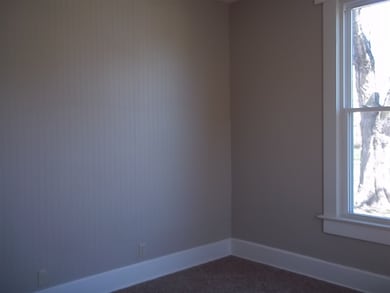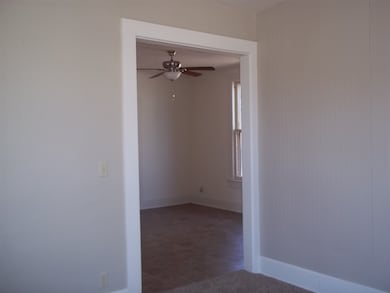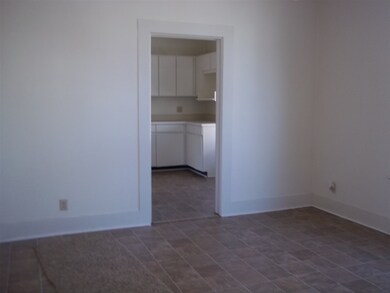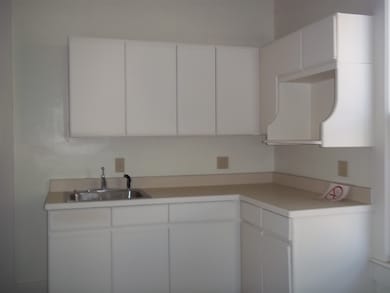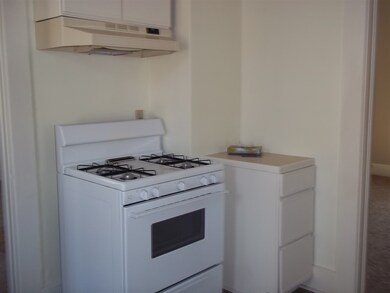
748 Ogan Ave Huntington, IN 46750
Highlights
- Covered Patio or Porch
- Bathtub with Shower
- Forced Air Heating and Cooling System
- Storm Windows
- 1-Story Property
- Ceiling Fan
About This Home
As of August 2018DANDY FOR FIRST TIME HOME-BUYERS OR TO RETIRE IN...this cute-as-a-button one level home has a little over 1,000-square feet of living area to be enjoyed! Has been freshly painted; new replacement windows in half of the house; and all new flooring. Has taller ceilings through-out the home which creates more charm for the new Buyers.You will enjoy the large dining room or turn it into a family room which ever suits your needs better. The kitchen is large enough to have an eat-in-kitchen table. Both bedrooms could easily have Queen-size beds in them. The bathroom has a brand new medicine cabinet and vanity installed. Has a nice utility room with a newer washer and dryer that will remain for the new Buyers. Also has a 12 x 8 barn-shape-utility shed for all your lawn needs. You will enjoy the front porch for your morning coffee or evening cocktails. Plus you have two off-street parking spaces in the back of the house. This home will meet all FHA-STANDARDS so feel free to bring your USDA; VA; or FHA Buyers to view this home.
Last Agent to Sell the Property
Betsy Bilyew
Century 21 The Property Shoppe Listed on: 04/23/2018

Last Buyer's Agent
Betsy Bilyew
Century 21 The Property Shoppe Listed on: 04/23/2018

Home Details
Home Type
- Single Family
Est. Annual Taxes
- $865
Year Built
- Built in 1900
Lot Details
- 518 Sq Ft Lot
- Lot Dimensions are 50 x 104
- Level Lot
Home Design
- Shingle Roof
Interior Spaces
- 1,040 Sq Ft Home
- 1-Story Property
- Ceiling Fan
- Insulated Doors
- Crawl Space
- Storm Windows
- Gas Oven or Range
Flooring
- Carpet
- Vinyl
Bedrooms and Bathrooms
- 2 Bedrooms
- 1 Full Bathroom
- Bathtub with Shower
Laundry
- Laundry on main level
- Washer and Gas Dryer Hookup
Parking
- Gravel Driveway
- Off-Street Parking
Utilities
- Forced Air Heating and Cooling System
- Heating System Uses Gas
Additional Features
- Covered Patio or Porch
- Suburban Location
Listing and Financial Details
- Assessor Parcel Number 35-05-22-100-230.700-005
Ownership History
Purchase Details
Home Financials for this Owner
Home Financials are based on the most recent Mortgage that was taken out on this home.Purchase Details
Home Financials for this Owner
Home Financials are based on the most recent Mortgage that was taken out on this home.Purchase Details
Home Financials for this Owner
Home Financials are based on the most recent Mortgage that was taken out on this home.Purchase Details
Purchase Details
Purchase Details
Home Financials for this Owner
Home Financials are based on the most recent Mortgage that was taken out on this home.Similar Home in Huntington, IN
Home Values in the Area
Average Home Value in this Area
Purchase History
| Date | Type | Sale Price | Title Company |
|---|---|---|---|
| Warranty Deed | -- | -- | |
| Warranty Deed | $30,000 | Contract Processing And Titl | |
| Warranty Deed | -- | None Available | |
| Gift Deed | -- | Mercer Belanger | |
| Corporate Deed | -- | None Available | |
| Sheriffs Deed | $71,147 | None Available | |
| Warranty Deed | -- | Lawyers Title |
Mortgage History
| Date | Status | Loan Amount | Loan Type |
|---|---|---|---|
| Open | $81,000 | Credit Line Revolving | |
| Closed | $31,000 | New Conventional | |
| Closed | $36,400 | New Conventional | |
| Previous Owner | $25,000 | Credit Line Revolving | |
| Previous Owner | $63,995 | FHA |
Property History
| Date | Event | Price | Change | Sq Ft Price |
|---|---|---|---|---|
| 08/16/2025 08/16/25 | For Sale | $119,900 | 0.0% | $115 / Sq Ft |
| 08/07/2025 08/07/25 | Pending | -- | -- | -- |
| 07/28/2025 07/28/25 | For Sale | $119,900 | +130.6% | $115 / Sq Ft |
| 08/01/2018 08/01/18 | Sold | $52,000 | -6.3% | $50 / Sq Ft |
| 06/27/2018 06/27/18 | Pending | -- | -- | -- |
| 06/13/2018 06/13/18 | Price Changed | $55,521 | -3.0% | $53 / Sq Ft |
| 04/23/2018 04/23/18 | For Sale | $57,255 | -- | $55 / Sq Ft |
Tax History Compared to Growth
Tax History
| Year | Tax Paid | Tax Assessment Tax Assessment Total Assessment is a certain percentage of the fair market value that is determined by local assessors to be the total taxable value of land and additions on the property. | Land | Improvement |
|---|---|---|---|---|
| 2024 | $1,575 | $78,600 | $6,800 | $71,800 |
| 2023 | $1,375 | $68,600 | $6,800 | $61,800 |
| 2022 | $1,157 | $57,700 | $6,800 | $50,900 |
| 2021 | $993 | $49,500 | $6,800 | $42,700 |
| 2020 | $917 | $45,700 | $6,800 | $38,900 |
| 2019 | $851 | $42,400 | $6,800 | $35,600 |
| 2018 | $865 | $43,200 | $100 | $43,100 |
| 2017 | $865 | $43,200 | $100 | $43,100 |
| 2016 | $865 | $43,200 | $100 | $43,100 |
| 2014 | $691 | $34,500 | $100 | $34,400 |
| 2013 | $691 | $34,500 | $100 | $34,400 |
Agents Affiliated with this Home
-
Terry Miller

Seller's Agent in 2025
Terry Miller
CENTURY 21 Bradley Realty, Inc
(260) 519-3777
71 Total Sales
-
B
Seller's Agent in 2018
Betsy Bilyew
Century 21 The Property Shoppe
Map
Source: Indiana Regional MLS
MLS Number: 201815872
APN: 35-05-22-100-230.700-005
