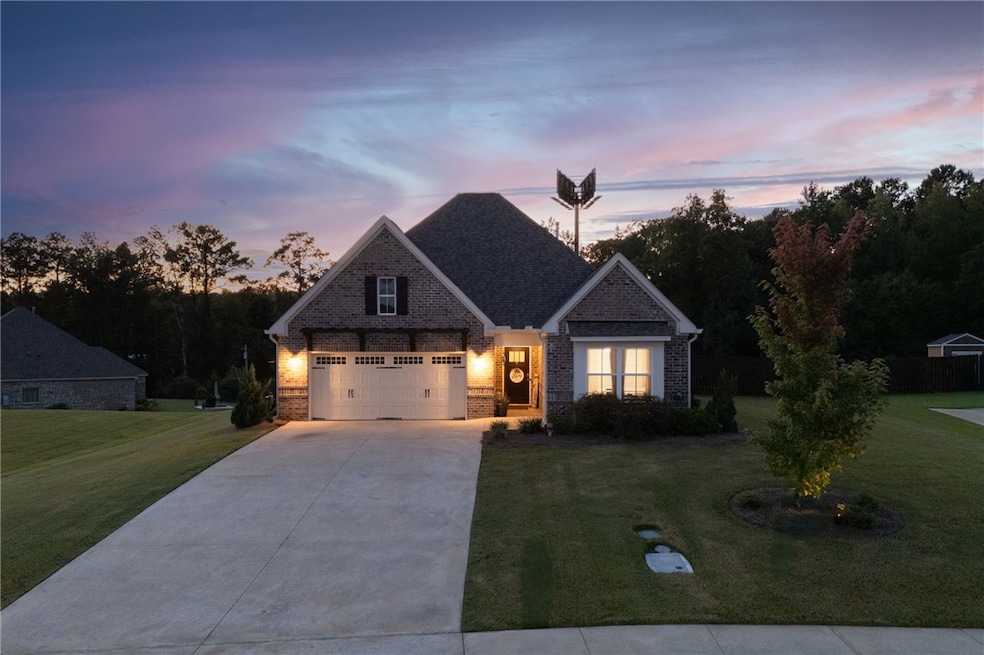748 Owens Way Opelika, AL 36804
Estimated payment $2,039/month
Highlights
- Engineered Wood Flooring
- Attic
- Covered Patio or Porch
- Opelika High School Rated A-
- Community Pool
- 2 Car Attached Garage
About This Home
Like new without the wait! Welcome to 748 Owens Way, where space, comfort, and lifestyle come together on a beautifully landscaped 1.31-acre lot. Tucked away in one of Opelika’s most desirable, family-friendly communities, this charming home offers the rare blend of privacy and neighborhood amenities. Whether you work in Opelika or travel to neighboring cities, the location is ideal as it is just moments from Interstate I-85 and Alabama Hwy 280. Step inside to discover a spacious 3-bedroom layout that lives large, with generous living and dining areas perfect for gathering and everyday living. The expansive fenced-in backyard is a true standout, offering room to roam, play, and relax—complete with a well-maintained storage shed for all your outdoor tools and toys. Just a short stroll away, you’ll find the community pool and playground, making it easy to enjoy sunny afternoons and connect with neighbors. Monthly neighborhood events including food trucks and a back to school bash allow you to build a true sense of community. Whether you're hosting backyard barbecues, working on hobbies in the shed, or enjoying the nearby amenities, 748 Owens Way offers a lifestyle that’s hard to beat. Don’t miss the opportunity to own a spacious home on a rare oversized lot in one of Opelika’s most welcoming neighborhoods.
Home Details
Home Type
- Single Family
Est. Annual Taxes
- $1,650
Year Built
- Built in 2020
Lot Details
- 1.31 Acre Lot
- Property is Fully Fenced
- Privacy Fence
Parking
- 2 Car Attached Garage
Home Design
- Brick Veneer
- Slab Foundation
Interior Spaces
- 2,052 Sq Ft Home
- 1-Story Property
- Ceiling Fan
- Gas Log Fireplace
- Window Treatments
- Combination Dining and Living Room
- Home Security System
- Washer and Dryer Hookup
- Attic
Kitchen
- Gas Range
- Microwave
- Dishwasher
- Kitchen Island
Flooring
- Engineered Wood
- Carpet
- Ceramic Tile
Bedrooms and Bathrooms
- 3 Bedrooms
- 2 Full Bathrooms
- Garden Bath
Outdoor Features
- Covered Patio or Porch
- Outdoor Storage
Schools
- Jeter/Morris Elementary And Middle School
Utilities
- Central Air
- Heat Pump System
- Underground Utilities
Listing and Financial Details
- Assessor Parcel Number 10-02-09-1-000-092.000
Community Details
Overview
- Property has a Home Owners Association
- Towne Lakes Subdivision
Recreation
- Community Pool
Map
Home Values in the Area
Average Home Value in this Area
Tax History
| Year | Tax Paid | Tax Assessment Tax Assessment Total Assessment is a certain percentage of the fair market value that is determined by local assessors to be the total taxable value of land and additions on the property. | Land | Improvement |
|---|---|---|---|---|
| 2024 | $1,650 | $31,536 | $4,400 | $27,136 |
| 2023 | $1,650 | $28,728 | $4,400 | $24,328 |
| 2022 | $1,376 | $26,469 | $4,400 | $22,069 |
| 2021 | $1,212 | $23,424 | $4,080 | $19,344 |
| 2020 | $330 | $6,120 | $6,120 | $0 |
| 2019 | $0 | $0 | $0 | $0 |
Property History
| Date | Event | Price | Change | Sq Ft Price |
|---|---|---|---|---|
| 09/04/2025 09/04/25 | Price Changed | $359,900 | -1.1% | $175 / Sq Ft |
| 08/28/2025 08/28/25 | Price Changed | $363,900 | 0.0% | $177 / Sq Ft |
| 08/21/2025 08/21/25 | Price Changed | $364,000 | -1.3% | $177 / Sq Ft |
| 08/16/2025 08/16/25 | Price Changed | $368,900 | 0.0% | $180 / Sq Ft |
| 07/24/2025 07/24/25 | For Sale | $369,000 | -- | $180 / Sq Ft |
Source: Lee County Association of REALTORS®
MLS Number: 175939
APN: 10-02-09-1-000-092-000
- 751 Owens Way
- 676 High Field Ct
- 489 Bush Creek Rd
- 529 Bush Creek Rd
- 914 E Towne Lake Cir
- 994 Catherine Dr
- 1006 Catherine Dr
- 1014 Catherine Dr
- 300 N Uniroyal Rd Unit LOT 37
- 1033 Como Way
- 2098 Como Way
- The Harrison at Laurel Lakes Plan at Laurel Lakes
- The Fairbanks at Laurel Lakes Plan at Laurel Lakes
- The Sanford at Laurel Lakes Plan at Laurel Lakes
- The Sycamore at Laurel Lakes Plan at Laurel Lakes
- The Allagash at Laurel Lakes Plan at Laurel Lakes
- The Archer at Laurel Lakes Plan at Laurel Lakes
- The Fairway at Laurel Lakes Plan at Laurel Lakes
- The Monterrey at Laurel Lakes Plan at Laurel Lakes
- The Kingsley at Laurel Lakes Plan at Laurel Lakes







