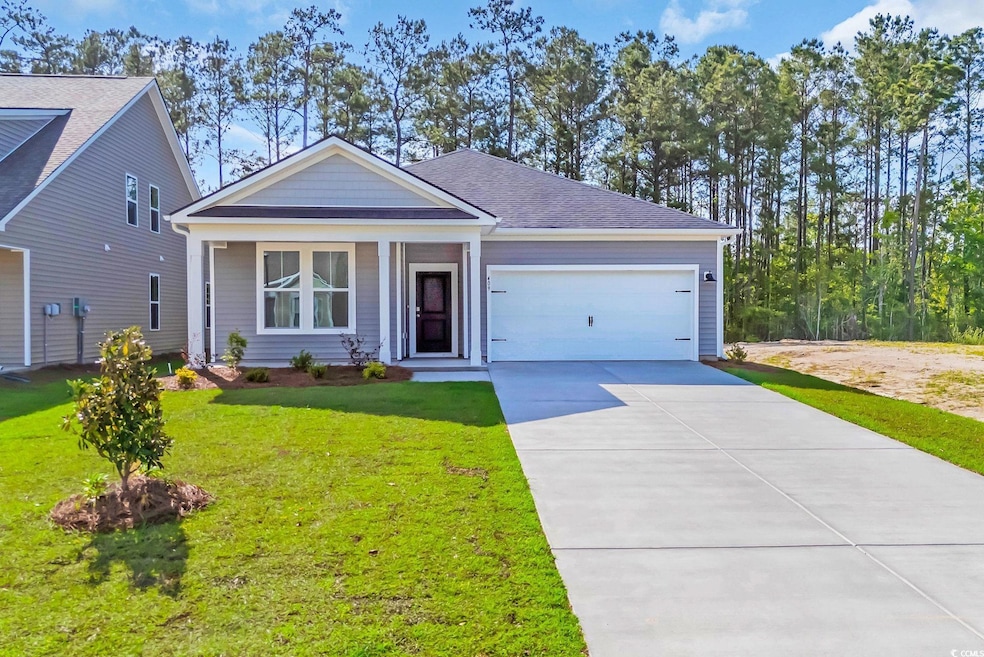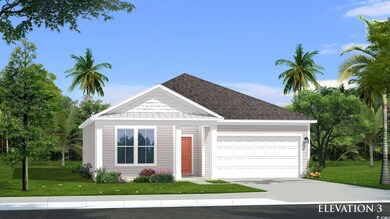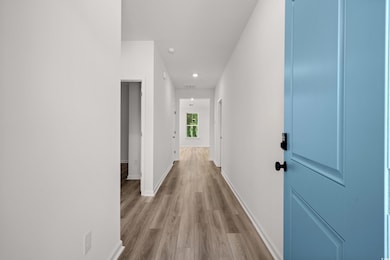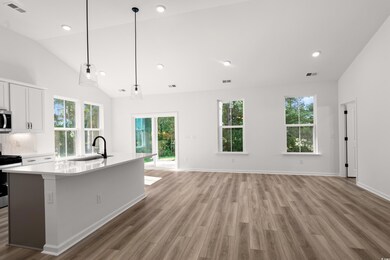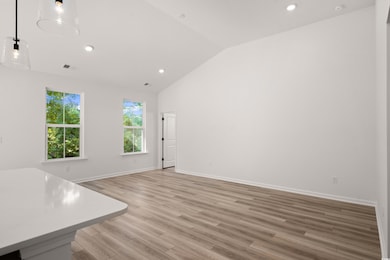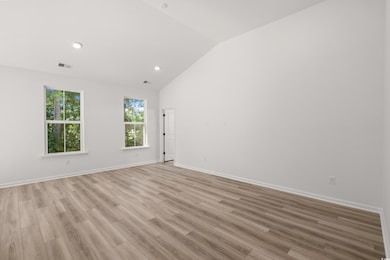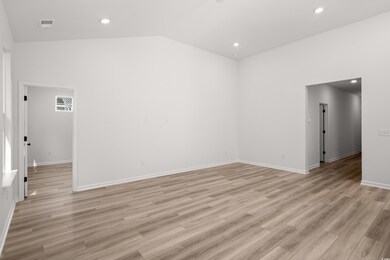748 Sun Colony Blvd Little River, SC 29566
Estimated payment $1,951/month
Highlights
- Golf Course Community
- Vaulted Ceiling
- Solid Surface Countertops
- Riverside Elementary School Rated A-
- Ranch Style House
- Walk-In Pantry
About This Home
You'll fall in love with this ranch style home that will be ready January 2026! The Easton floorplan features six-foot windows and a vaulted ceiling that bring tons of natural light into this home. Quartz countertops, stainless steel gas appliances, a walk-in pantry, upgraded cabinets, and a generous island are features of the kitchen that overlook a spacious family room. Luxury vinyl plank flooring is featured throughout the whole home! The ensuite primary bathroom features a dual vanity with a fully tiled walk-in shower, private water closet, and large walk-in closet. Out back, enjoy your evenings on the spacious covered porch! Take advantage of this ideal location, just minutes from the best beaches, restaurants, and shopping the Grand Strand has to offer! ***Home is currently under construction and photos are of similar Easton floorplans. Photos are for marketing purposes only. Actual colors and design features may vary.***
Home Details
Home Type
- Single Family
Year Built
- Home Under Construction
Lot Details
- 6,534 Sq Ft Lot
- Rectangular Lot
HOA Fees
- $70 Monthly HOA Fees
Parking
- 2 Car Attached Garage
- Garage Door Opener
Home Design
- Ranch Style House
- Slab Foundation
- Vinyl Siding
Interior Spaces
- 1,452 Sq Ft Home
- Vaulted Ceiling
- Open Floorplan
- Luxury Vinyl Tile Flooring
- Pull Down Stairs to Attic
- Fire and Smoke Detector
Kitchen
- Walk-In Pantry
- Range
- Microwave
- Dishwasher
- Stainless Steel Appliances
- Kitchen Island
- Solid Surface Countertops
- Disposal
Bedrooms and Bathrooms
- 3 Bedrooms
- Bathroom on Main Level
- 2 Full Bathrooms
Laundry
- Laundry Room
- Washer and Dryer Hookup
Outdoor Features
- Patio
- Front Porch
Schools
- Riverside Elementary School
- North Myrtle Beach Middle School
- North Myrtle Beach High School
Utilities
- Central Heating and Cooling System
- Cooling System Powered By Gas
- Heating System Uses Gas
- Underground Utilities
- Tankless Water Heater
- Phone Available
Additional Features
- No Carpet
- Outside City Limits
Listing and Financial Details
- Home warranty included in the sale of the property
Community Details
Overview
- Association fees include trash pickup, manager, common maint/repair, legal and accounting
- Built by DRB Homes
- The community has rules related to allowable golf cart usage in the community
Recreation
- Golf Course Community
Map
Home Values in the Area
Average Home Value in this Area
Property History
| Date | Event | Price | List to Sale | Price per Sq Ft |
|---|---|---|---|---|
| 11/13/2025 11/13/25 | For Sale | $299,990 | -- | $207 / Sq Ft |
Source: Coastal Carolinas Association of REALTORS®
MLS Number: 2527320
- 756 Sun Colony Blvd
- 760 Sun Colony Blvd
- 732 Sun Colony Blvd
- 723 Sun Colony Blvd
- 625 Charter Dr
- 860 Fairway Dr Unit 705Dd
- 850 Fairway Dr Unit 1003EE
- 770 Charter Dr Unit C4
- 669 Sun Colony Blvd
- 523 Hogwart Ln
- 190 Palmetto Green Dr
- 750 Charter Dr Unit E-7
- 750 Charter Dr Unit E13
- 730 Charter Dr Unit F11
- 511 Colonial Trace Dr Unit 7-C
- Catamaran Plan at Bluffs at Sun Colony
- Easton Plan at Bluffs at Sun Colony
- Avondale Plan at Bluffs at Sun Colony
- Chelsea Plan at Bluffs at Sun Colony
- Lighthouse Plan at Bluffs at Sun Colony
- 720 Charter Dr Unit 105
- 720-755 Charter Dr
- 246 Marauder Dr
- 242 Sun Colony Blvd Unit 305
- 110 Ashworth Dr
- 2412 Brick Dr
- 905 Vernal Place
- 1103 Checkerberry St
- 186 Saw Horse Dr Unit B
- 3700 Golf Colony Ln
- TBD Highway 17
- 847 Flowering Branch Ave
- 1065 Plantation Dr W
- 3700 Golf Colony Ln Unit 14E
- 236 Goldenrod Cir
- 668 Tupelo Ln Unit 9M
- 697 Tupelo Ln Unit 24D
- 673 Tupelo Ln
- 4502 Little River Inn Ln Unit 2505
- 4506 Little River Inn Ln
