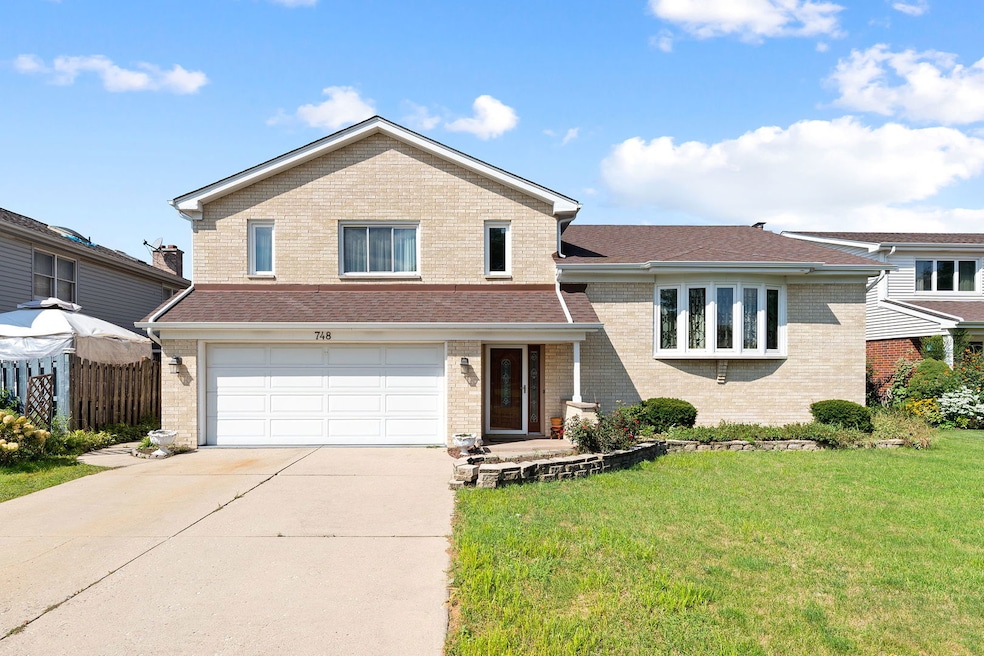748 Yorkshire Ln Des Plaines, IL 60016
Estimated payment $3,585/month
Highlights
- Recreation Room
- Vaulted Ceiling
- Laundry Room
- Cumberland Elementary School Rated A
- Walk-In Closet
- Entrance Foyer
About This Home
Welcome to 748 Yorkshire Lane! This beautifully cared-for home is perfect for families or anyone craving comfort and style. From the moment you walk in, you'll love the soaring vaulted ceilings, cozy fireplace, and gleaming hardwood floors that make the main living areas warm and inviting. Step outside to enjoy a spacious 7,200 sq ft lot, ideal for summer gatherings, gardening, or simply relaxing in your own backyard retreat. With an attached garage, central heating/cooling, and a smart, functional layout, this home checks every box. Nestled in one of Des Plaines' most desirable neighborhoods, you'll enjoy the perfect balance of convenience, charm, and community. Don't wait, homes like this move fast!! Schedule your showing today and make it yours!
Home Details
Home Type
- Single Family
Est. Annual Taxes
- $9,764
Year Built
- Built in 1988
Parking
- 2 Car Garage
- Driveway
- Parking Included in Price
Interior Spaces
- 2,914 Sq Ft Home
- 2-Story Property
- Vaulted Ceiling
- Entrance Foyer
- Family Room
- Living Room with Fireplace
- Dining Room
- Recreation Room
- Basement Fills Entire Space Under The House
- Laundry Room
Bedrooms and Bathrooms
- 3 Bedrooms
- 3 Potential Bedrooms
- Walk-In Closet
Utilities
- Forced Air Heating and Cooling System
- Heating System Uses Natural Gas
Map
Home Values in the Area
Average Home Value in this Area
Tax History
| Year | Tax Paid | Tax Assessment Tax Assessment Total Assessment is a certain percentage of the fair market value that is determined by local assessors to be the total taxable value of land and additions on the property. | Land | Improvement |
|---|---|---|---|---|
| 2024 | $9,764 | $43,000 | $7,200 | $35,800 |
| 2023 | $9,480 | $43,000 | $7,200 | $35,800 |
| 2022 | $9,480 | $43,000 | $7,200 | $35,800 |
| 2021 | $9,267 | $36,141 | $5,580 | $30,561 |
| 2020 | $9,234 | $36,141 | $5,580 | $30,561 |
| 2019 | $9,146 | $40,157 | $5,580 | $34,577 |
| 2018 | $8,763 | $35,485 | $4,860 | $30,625 |
| 2017 | $9,433 | $35,485 | $4,860 | $30,625 |
| 2016 | $9,167 | $35,485 | $4,860 | $30,625 |
| 2015 | $8,900 | $32,062 | $4,140 | $27,922 |
| 2014 | $8,728 | $32,062 | $4,140 | $27,922 |
| 2013 | $8,493 | $32,062 | $4,140 | $27,922 |
Property History
| Date | Event | Price | Change | Sq Ft Price |
|---|---|---|---|---|
| 09/09/2025 09/09/25 | For Sale | $520,000 | -- | $178 / Sq Ft |
Purchase History
| Date | Type | Sale Price | Title Company |
|---|---|---|---|
| Quit Claim Deed | -- | None Listed On Document |
Mortgage History
| Date | Status | Loan Amount | Loan Type |
|---|---|---|---|
| Previous Owner | $45,000 | Stand Alone Second | |
| Previous Owner | $160,000 | New Conventional | |
| Previous Owner | $80,000 | Credit Line Revolving | |
| Previous Owner | $40,000 | Credit Line Revolving | |
| Previous Owner | $260,000 | Unknown | |
| Previous Owner | $245,000 | Unknown |
Source: Midwest Real Estate Data (MRED)
MLS Number: 12462369
APN: 09-07-225-002-0000
- 732 Luau Dr
- 840 Kylemore Dr
- 125 N Stratton Ln
- 955 Rand Rd
- 221 N Graylynn Dr
- 154 Cornell Ave
- 1007 Wildwood Ln
- 214 S Mount Prospect Rd
- 112 Enclave Dr
- 316 S Mount Prospect Rd
- 758 Hanbury Dr Unit 66
- 760 Hanbury Dr Unit 65
- 738 Hanbury Dr
- 1000 E Lincoln St
- 135 N Warrington Rd
- 1100 N Boxwood Dr Unit P4P5P6
- 1810 E Boulder Dr
- 700 E Busse Ave
- 184 Lilah Ct
- 182 Lilah Ct
- 334 Stratford Rd
- 108 Creekbend Ct
- 220 River Front Dr
- 738 Hanbury Dr Unit 738
- 719 Hanbury Dr Unit 142
- 750 E Northwest Hwy
- 281 Woodbridge St
- 310 N William St
- 1235 Harding Ave Unit 302
- 322 S School St Unit 322
- 320 S School St Unit 350
- 1257 Harding Ave Unit A2
- 235 E Prospect Ave
- 488 E 5th Ct Unit B
- 207 S Maple St
- 122 E Northwest Hwy
- 508 S Warrington Rd Unit ID1237896P
- 1353 Perry St Unit 6
- 1300 Jefferson St Unit 10
- 1300 Jefferson St Unit 15







