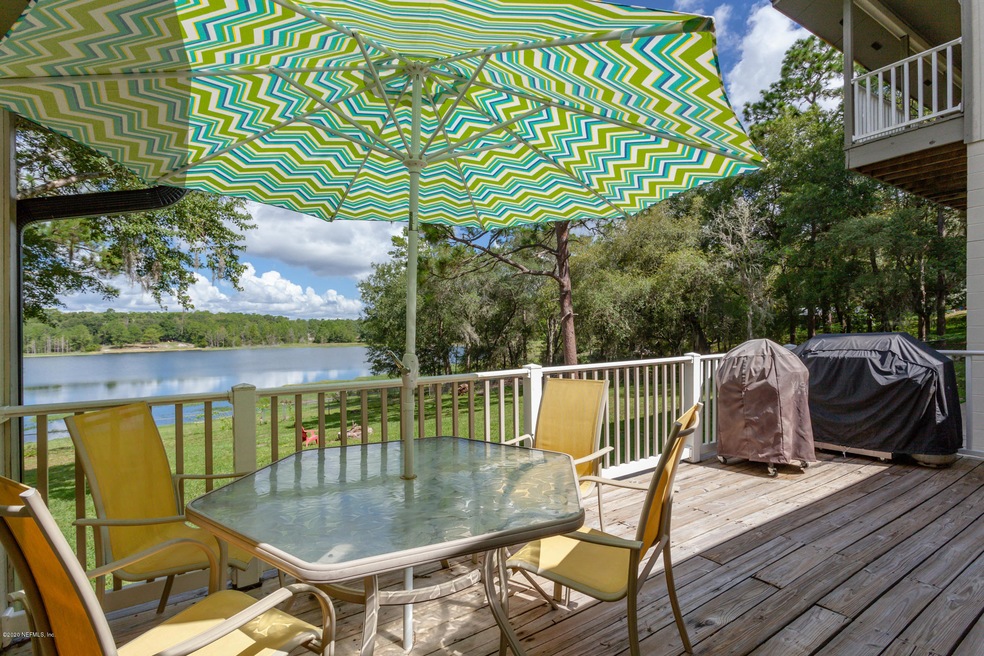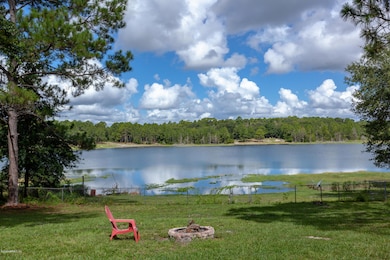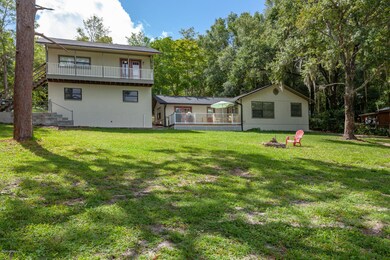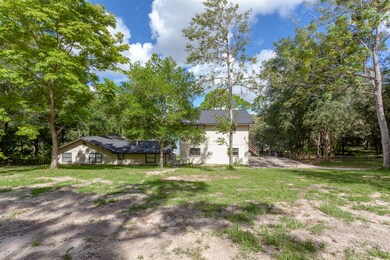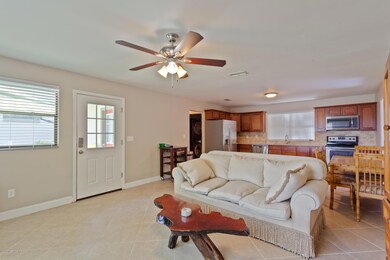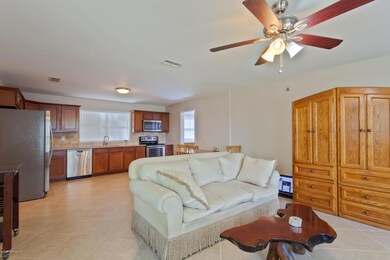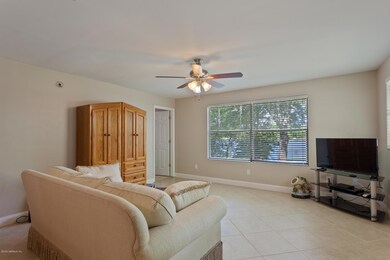
7480 Paradise Dr Keystone Heights, FL 32656
About This Home
As of October 2020PLEASE READ: This lakefront property has a detached garage apartment and its one bedroom and one bath are included in the 4/2 shown on the bedroom bath count. The main home was first remodeled in 1980 and again in 2020. The garage apartment is above the 2 car garage and contains 672 sq ft. It was built in 1995 and also remodeled in 2020. The apartment is located above a large 2 car garage. The attached photos will help make this clear if you would please read the captions
Last Agent to Sell the Property
DEAN WEAVER
WATSON REALTY CORP License #0335755 Listed on: 07/25/2020
Home Details
Home Type
Single Family
Est. Annual Taxes
$2,345
Year Built
1967
Lot Details
0
Parking
2
Listing Details
- Property Type: Residential
- Property Attached Yn: No
- New Construction: No
- Stories: 2
- Year Built: 1967
- Property Sub Type: Single Family Residence
- Subdivision Name: Paradise Lake
- Architectural Style: Ranch
- General Property Information Living Area2: 1080.0
- General Property Information Waterfront YN: Yes
- General Property Information New Construction YN: No
- Cooling Central Air: Yes
- Appliances Refrigerators: Yes
- Water Source Well: Yes
- Architectural Style Ranch: Yes
- Interior Features Primary Bathroom - Shower No Tub: Yes
- Special Features: None
Interior Features
- Interior Amenities: Primary Bathroom - Shower No Tub, Primary Downstairs, Split Bedrooms
- Major Appliances: Electric Range, Electric Water Heater, Ice Maker, Refrigerator
- Full Bathrooms: 2
- Total Bedrooms: 4
- Living Area: 1080.0
- ResoLivingAreaSource: PublicRecords
- Appliances:Electric Water Heater: Yes
- Appliances:Ice Maker: Yes
- Appliances:Electric Range: Yes
- Interior Features:Primary Downstairs: Yes
- Interior Features:Split Bedrooms: Yes
Exterior Features
- Waterfront: Yes
- Roof: Shingle
- Lot Features: Other
- Pool Features: None
- View: Water
- Construction Type: Block, Concrete, Wood Siding
- Other Structures: Guest House
- Patio And Porch Features: Patio
- Construction Materials:Concrete: Yes
- Construction Materials:Wood Siding: Yes
- Patio And Porch Features:Patio: Yes
- Construction Materials:Block: Yes
Garage/Parking
- Attached Garage: No
- Garage Spaces: 2.0
- Parking Features: Additional Parking, Detached, Garage
- General Property Information:Garage Spaces: 2.0
- Parking Features:Garage: Yes
- Parking Features:Detached: Yes
- Parking Features:Additional Parking: Yes
Utilities
- Cooling: Central Air
- Cooling Y N: Yes
- Heating: Central, Heat Pump
- Heating Yn: Yes
- Sewer: Septic Tank
- Water Source: Well
- Heating:Central: Yes
- Sewer Septic Tank: Yes
- Heating:Heat Pump: Yes
Condo/Co-op/Association
- Association Fee Frequency: One Time
- Association: No
Association/Amenities
- General Property Information:Association YN: No
- General Property Information:Association Fee Frequency: One Time
Schools
- Elementary School: Keystone Heights
- High School: Keystone Heights
Lot Info
- Current Use: Residential, Single Family
- Parcel #: 19082302265000000
Ownership History
Purchase Details
Home Financials for this Owner
Home Financials are based on the most recent Mortgage that was taken out on this home.Purchase Details
Home Financials for this Owner
Home Financials are based on the most recent Mortgage that was taken out on this home.Purchase Details
Purchase Details
Purchase Details
Purchase Details
Similar Homes in Keystone Heights, FL
Home Values in the Area
Average Home Value in this Area
Purchase History
| Date | Type | Sale Price | Title Company |
|---|---|---|---|
| Warranty Deed | $220,000 | Attorney | |
| Deed | $49,500 | -- | |
| Quit Claim Deed | -- | Attorney | |
| Quit Claim Deed | -- | Attorney | |
| Deed | $100 | -- | |
| Trustee Deed | -- | None Available | |
| Trustee Deed | -- | None Available |
Mortgage History
| Date | Status | Loan Amount | Loan Type |
|---|---|---|---|
| Open | $197,730 | New Conventional | |
| Previous Owner | $89,210 | Unknown | |
| Previous Owner | $76,500 | Unknown |
Property History
| Date | Event | Price | Change | Sq Ft Price |
|---|---|---|---|---|
| 07/09/2025 07/09/25 | Price Changed | $334,400 | -0.2% | $191 / Sq Ft |
| 05/18/2025 05/18/25 | For Sale | $334,995 | +69.4% | $191 / Sq Ft |
| 12/17/2023 12/17/23 | Off Market | $197,730 | -- | -- |
| 12/17/2023 12/17/23 | Off Market | $49,414 | -- | -- |
| 10/09/2020 10/09/20 | Sold | $197,730 | -13.6% | $183 / Sq Ft |
| 08/02/2020 08/02/20 | Pending | -- | -- | -- |
| 07/25/2020 07/25/20 | For Sale | $228,900 | +363.2% | $212 / Sq Ft |
| 04/28/2016 04/28/16 | Sold | $49,414 | -34.1% | $46 / Sq Ft |
| 04/26/2016 04/26/16 | Pending | -- | -- | -- |
| 03/29/2016 03/29/16 | For Sale | $75,000 | -- | $69 / Sq Ft |
Tax History Compared to Growth
Tax History
| Year | Tax Paid | Tax Assessment Tax Assessment Total Assessment is a certain percentage of the fair market value that is determined by local assessors to be the total taxable value of land and additions on the property. | Land | Improvement |
|---|---|---|---|---|
| 2024 | $2,345 | $177,715 | -- | -- |
| 2023 | $2,345 | $172,539 | $0 | $0 |
| 2022 | $2,159 | $167,514 | $0 | $0 |
| 2021 | $2,149 | $162,635 | $20,000 | $142,635 |
| 2020 | $1,994 | $116,127 | $20,000 | $96,127 |
| 2019 | $1,964 | $112,907 | $20,000 | $92,907 |
| 2018 | $1,802 | $109,428 | $0 | $0 |
| 2017 | $1,776 | $105,645 | $0 | $0 |
| 2016 | $1,745 | $101,200 | $0 | $0 |
| 2015 | $1,779 | $99,750 | $0 | $0 |
| 2014 | -- | $94,264 | $0 | $0 |
Agents Affiliated with this Home
-
T
Seller's Agent in 2025
Trey Fields
CENTURY 21 LAKESIDE REALTY
-
D
Seller's Agent in 2020
DEAN WEAVER
WATSON REALTY CORP
-
R
Seller Co-Listing Agent in 2020
Richard Bain PA
WATSON REALTY CORP
-
S
Seller's Agent in 2016
STEPHANIE MCCALL
REALHOME SERVICES AND SOLUTIONS INC
Map
Source: realMLS (Northeast Florida Multiple Listing Service)
MLS Number: 1064954
APN: 19-08-23-022650-000-00
- 0 SE 46th Loop Unit 2070307
- 1099 SE 46th Loop
- 0 Dogwood St Unit 1200348
- 4306 SE 1st Ave
- 560 Orchid Ave
- 0 Orchid Ave Unit 1239242
- 0 Orchid Ave Unit 1239243
- 0 Orchid Ave
- 4422 SE 2nd Ave
- 00 SE 1st Ave
- 4392 SE 2nd Ave
- 6836 Womans Club Dr
- 4842 SE 2nd Ave
- 4673 SE 3rd Ave
- 395 SW Grove St
- 00 Highway 100
- 645 Shady Ln
- 250 SW Garden St
- 7115 King St
- 7700 Clover Ln
