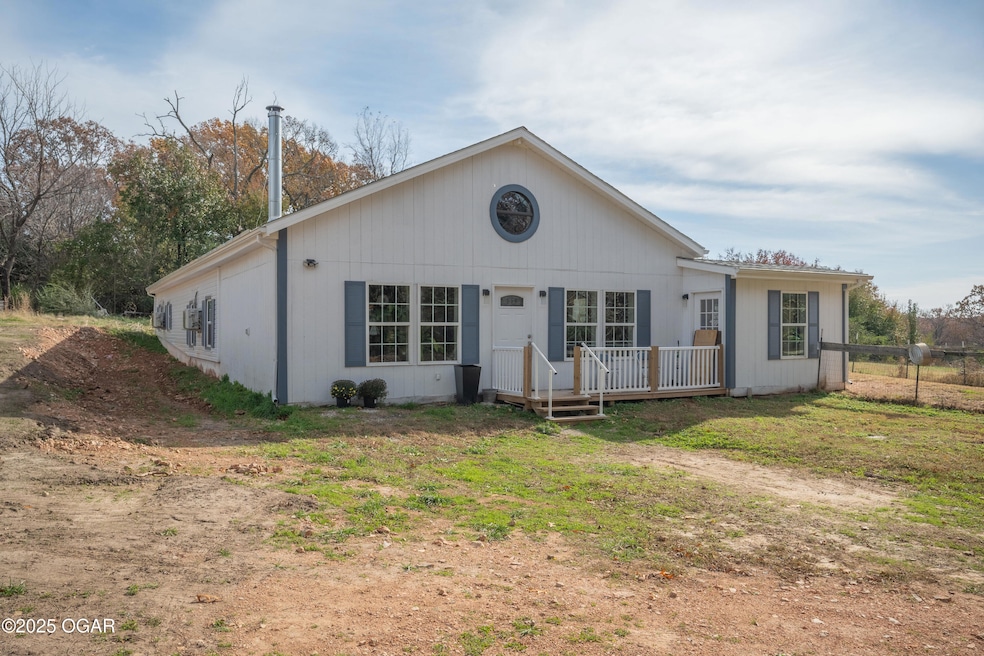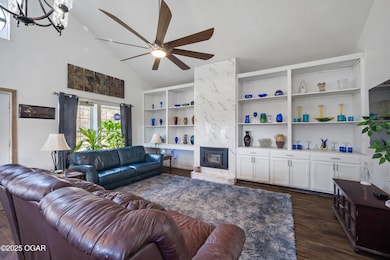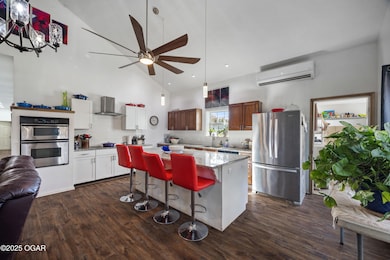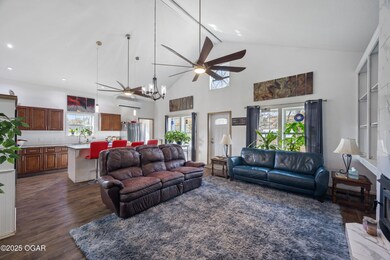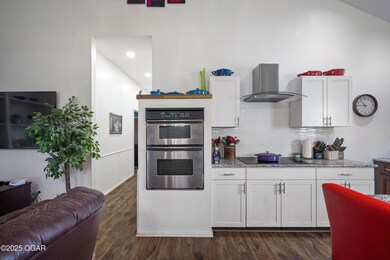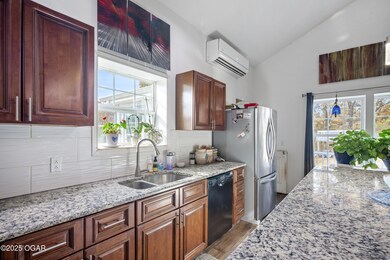
$375,000
- 7 Baths
- 6,500 Sq Ft
- 215 N Sergeant Ave
- Joplin, MO
Great investment property that comes with 4 two bedroom 1 bath apartments plus a 3 bedroom 2.5 bathroom house. Tile floors throughout the apartments. Lots of updates throughout. All 5 units are occupied. Each unit comes with 1 parking spot in back.
Tammy Trimble KELLER WILLIAMS REALTY ELEVATE
