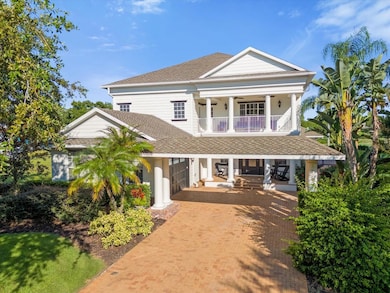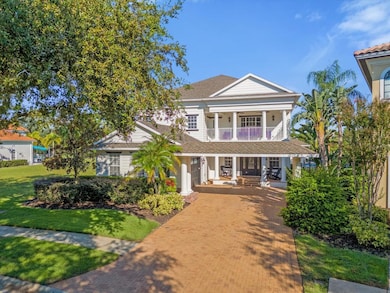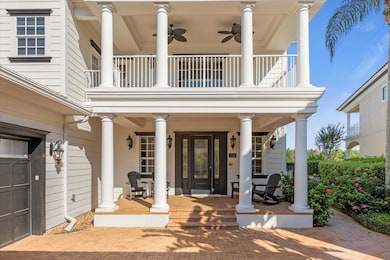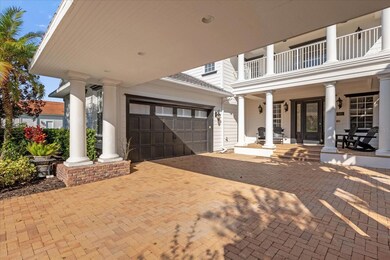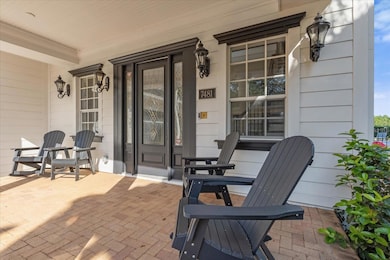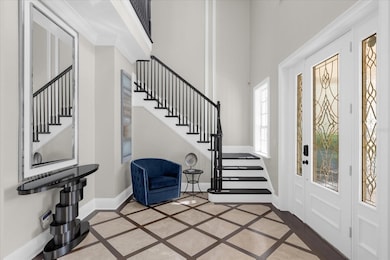7481 Gathering Loop Reunion, FL 34747
Reunion NeighborhoodEstimated payment $10,864/month
Highlights
- Golf Course Community
- Heated In Ground Pool
- Colonial Architecture
- Fitness Center
- Golf Course View
- Deck
About This Home
Immerse yourself in unrivaled luxury in this bespoke estate, nestled on a prime golf-front lot with panoramic views of a Tom Watson-designed course. Spanning three stories, each floor of this architectural masterpiece is accessible by a private elevator, showcasing a flawless fusion of elegance and modern functionality. With two grand master suites, both featuring expansive, spa-inspired bathrooms, this home is designed for ultimate comfort. The multiple family rooms feature abundant space for relaxation and entertainment, ensuring every gathering—whether intimate or grand—is elevated. Step into your private tropical retreat where the outdoor area boasts a dazzling golf-side pool, spa, and patio, perfect for capturing Florida’s awe-inspiring sunsets. The outdoor kitchen, complete with an indoor/outdoor fireplace, creates a seamless blend of indoor elegance and outdoor relaxation, ideal for hosting under the stars. A collection of unique themed rooms, including a magical Harry Potter-inspired space, adds a whimsical yet luxurious charm to the home, making it a rare find. As a resident, you’ll have access to Reunion’s world-class amenities, including community pools, a tranquil water river, and exclusive benefits through a transferable membership to The Club at Reunion. This estate offers not only an extraordinary living experience but also an incredible investment opportunity with its potential for high vacation rental returns. Whether as a grand family residence or a lucrative rental, this home exemplifies the pinnacle of luxury living in a renowned resort community. New Roof Installed Oct 2025
Listing Agent
COMPASS FLORIDA LLC Brokerage Phone: 407-203-9441 License #3274392 Listed on: 09/23/2024

Home Details
Home Type
- Single Family
Est. Annual Taxes
- $19,863
Year Built
- Built in 2006
Lot Details
- 8,799 Sq Ft Lot
- West Facing Home
- Landscaped with Trees
- Property is zoned PD
HOA Fees
- $513 Monthly HOA Fees
Home Design
- Colonial Architecture
- Florida Architecture
- Slab Foundation
- Frame Construction
- Shingle Roof
- Block Exterior
- Vinyl Siding
Interior Spaces
- 6,016 Sq Ft Home
- 2-Story Property
- Bar Fridge
- Gas Fireplace
- Family Room with Fireplace
- Great Room
- Family Room Off Kitchen
- Bonus Room
- Golf Course Views
Kitchen
- Built-In Oven
- Cooktop
- Microwave
- Freezer
- Dishwasher
- Wine Refrigerator
- Disposal
Flooring
- Wood
- Carpet
- Tile
Bedrooms and Bathrooms
- 5 Bedrooms
Laundry
- Laundry in unit
- Dryer
- Washer
Pool
- Heated In Ground Pool
- Heated Spa
- In Ground Spa
Outdoor Features
- Deck
- Patio
- Outdoor Grill
- Front Porch
Utilities
- Central Heating and Cooling System
- Tankless Water Heater
- Gas Water Heater
Listing and Financial Details
- Visit Down Payment Resource Website
- Legal Lot and Block 210 / 1
- Assessor Parcel Number 35-25-27-4849-0001-2100
- $2,399 per year additional tax assessments
Community Details
Overview
- Association fees include 24-Hour Guard, recreational facilities, security
- Club At Reunion Association, Phone Number (407) 308-0508
- Reunion Ph 01 Prcl 01 Unit 03 Subdivision
- Association Owns Recreation Facilities
- The community has rules related to deed restrictions, allowable golf cart usage in the community
Recreation
- Golf Course Community
- Tennis Courts
- Fitness Center
Map
Home Values in the Area
Average Home Value in this Area
Tax History
| Year | Tax Paid | Tax Assessment Tax Assessment Total Assessment is a certain percentage of the fair market value that is determined by local assessors to be the total taxable value of land and additions on the property. | Land | Improvement |
|---|---|---|---|---|
| 2024 | $19,863 | $1,297,700 | $244,100 | $1,053,600 |
| 2023 | $19,863 | $1,200,200 | $228,400 | $971,800 |
| 2022 | $17,142 | $1,009,800 | $150,200 | $859,600 |
| 2021 | $11,949 | $661,924 | $0 | $0 |
| 2020 | $13,624 | $736,300 | $136,500 | $599,800 |
| 2019 | $13,450 | $713,500 | $126,000 | $587,500 |
| 2018 | $13,458 | $723,200 | $151,200 | $572,000 |
| 2017 | $14,414 | $768,500 | $170,100 | $598,400 |
| 2016 | $15,397 | $823,800 | $170,100 | $653,700 |
| 2015 | $15,287 | $796,400 | $170,100 | $626,300 |
| 2014 | $14,745 | $727,100 | $126,000 | $601,100 |
Property History
| Date | Event | Price | List to Sale | Price per Sq Ft | Prior Sale |
|---|---|---|---|---|---|
| 11/07/2025 11/07/25 | Price Changed | $1,649,999 | -2.9% | $274 / Sq Ft | |
| 09/02/2025 09/02/25 | Price Changed | $1,699,999 | -4.2% | $283 / Sq Ft | |
| 07/25/2025 07/25/25 | Price Changed | $1,774,999 | -2.7% | $295 / Sq Ft | |
| 05/30/2025 05/30/25 | Price Changed | $1,824,999 | -2.7% | $303 / Sq Ft | |
| 04/11/2025 04/11/25 | Price Changed | $1,874,999 | -1.3% | $312 / Sq Ft | |
| 09/23/2024 09/23/24 | For Sale | $1,899,999 | +40.7% | $316 / Sq Ft | |
| 06/01/2022 06/01/22 | Sold | $1,350,000 | -9.9% | $234 / Sq Ft | View Prior Sale |
| 03/07/2022 03/07/22 | Pending | -- | -- | -- | |
| 02/18/2022 02/18/22 | For Sale | -- | -- | -- | |
| 02/10/2022 02/10/22 | Pending | -- | -- | -- | |
| 11/20/2021 11/20/21 | Price Changed | $1,499,000 | -1.7% | $260 / Sq Ft | |
| 10/16/2021 10/16/21 | Price Changed | $1,525,000 | -0.7% | $264 / Sq Ft | |
| 10/01/2021 10/01/21 | Price Changed | $1,535,000 | -0.6% | $266 / Sq Ft | |
| 08/20/2021 08/20/21 | Price Changed | $1,545,000 | -3.1% | $267 / Sq Ft | |
| 07/22/2021 07/22/21 | For Sale | $1,595,000 | +77.2% | $276 / Sq Ft | |
| 04/01/2021 04/01/21 | Sold | $900,000 | -2.0% | $156 / Sq Ft | View Prior Sale |
| 03/03/2021 03/03/21 | Pending | -- | -- | -- | |
| 02/14/2021 02/14/21 | Price Changed | $918,000 | -0.1% | $159 / Sq Ft | |
| 02/02/2021 02/02/21 | Price Changed | $919,000 | -0.5% | $159 / Sq Ft | |
| 01/26/2021 01/26/21 | Price Changed | $924,000 | -0.5% | $160 / Sq Ft | |
| 12/29/2020 12/29/20 | For Sale | $929,000 | +11.9% | $161 / Sq Ft | |
| 07/09/2020 07/09/20 | Sold | $830,000 | -5.7% | $144 / Sq Ft | View Prior Sale |
| 05/10/2020 05/10/20 | Pending | -- | -- | -- | |
| 05/01/2020 05/01/20 | Price Changed | $880,000 | -11.6% | $152 / Sq Ft | |
| 01/07/2020 01/07/20 | Price Changed | $995,000 | -0.4% | $172 / Sq Ft | |
| 07/05/2019 07/05/19 | Price Changed | $999,000 | -13.1% | $173 / Sq Ft | |
| 03/25/2019 03/25/19 | Price Changed | $1,150,000 | +99900.0% | $199 / Sq Ft | |
| 03/25/2019 03/25/19 | For Sale | $1,150 | -- | $0 / Sq Ft |
Purchase History
| Date | Type | Sale Price | Title Company |
|---|---|---|---|
| Warranty Deed | $900,000 | Attorney | |
| Warranty Deed | $830,000 | Orlando Title Services Llc | |
| Warranty Deed | $1,825,000 | Priority Title Inc | |
| Warranty Deed | $319,900 | Priority Title Inc | |
| Warranty Deed | $385,000 | Priority Title Inc | |
| Deed | $161,900 | -- |
Mortgage History
| Date | Status | Loan Amount | Loan Type |
|---|---|---|---|
| Open | $720,000 | New Conventional | |
| Previous Owner | $498,000 | New Conventional | |
| Previous Owner | $308,000 | Balloon | |
| Previous Owner | $145,710 | Purchase Money Mortgage |
Source: Stellar MLS
MLS Number: O6243897
APN: 35-25-27-4849-0001-2100
- 7487 Gathering Dr
- 7478 Gathering Dr
- 7423 Sparkling Ct
- 7464 Gathering Dr
- 7465 Gathering Loop
- 7459 Gathering Dr
- 7458 Gathering Dr
- 7455 Gathering Dr
- 7502 Gathering Dr
- 7454 Gathering Dr
- 7406 Sparkling Ct
- 1113 Watson Ct
- 1107 Watson Ct
- 1111 Watson Ct
- 1261 Radiant St
- 1255 Radiant St
- 7415 Devereaux St
- 1231 Radiant St
- 7425 Gathering Ct
- 1227 Radiant St
- 7412 Soiree Way Unit ID1282659P
- 7400 Gathering Ct
- 7540 Gathering Dr Unit ID1028639P
- 889 Assembly Ct
- 904 Assembly Ct
- 860 Assembly Ct
- 839 Assembly Ct
- 835 Assembly Ct Unit ID1236826P
- 834 Assembly Ct
- 7593 Gathering Dr Unit 301
- 1300 Seven Eagles Ct
- 1310 Seven Eagles Ct Unit 102
- 7610 Cabana Ct Unit 302
- 1332 Seven Eagles Ct
- 7601 Cabana Ct Unit 301
- 7612 Cabana Ct Unit 303
- 7740 Sandy Ridge Dr Unit ID1346935P
- 7606 Excitement Dr Unit ID1051140P
- 7740 Sandy Ridge Dr Unit 131
- 7740 Sandy Ridge Dr Unit 245

