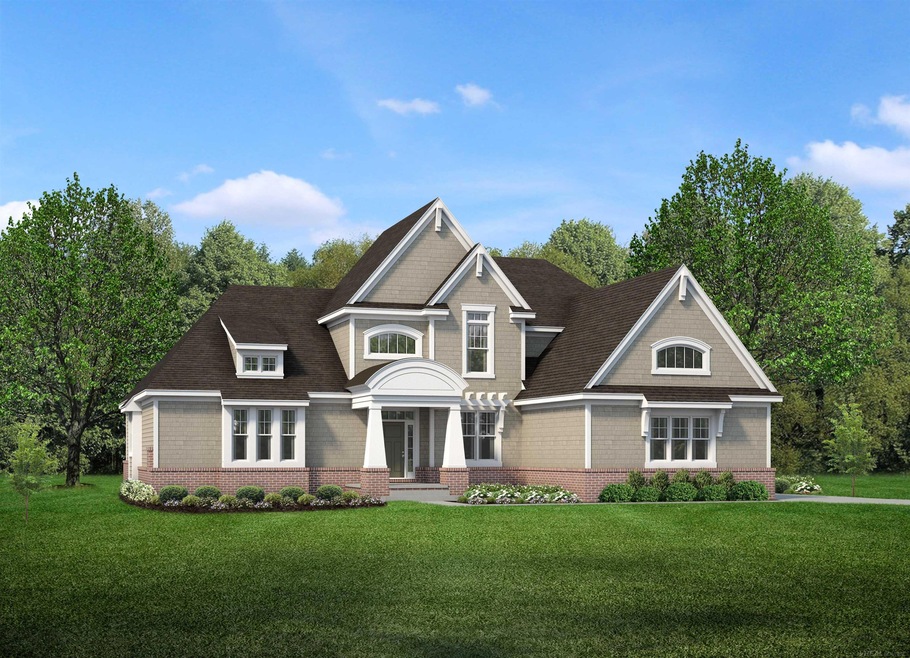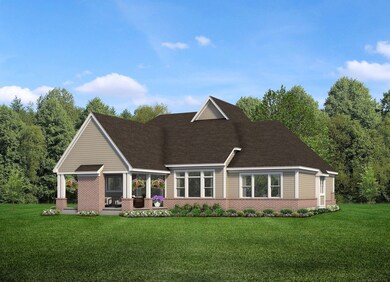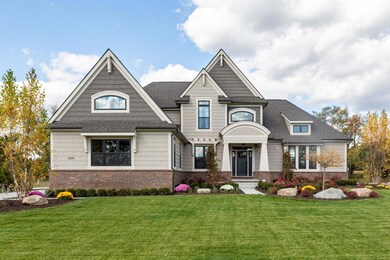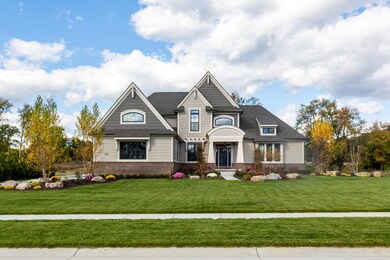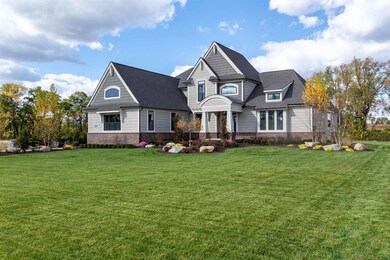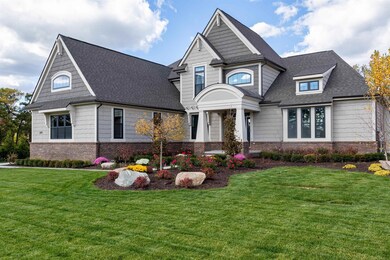7481 Mulberry Dr Unit 32 Washington, MI 48095
Estimated payment $5,431/month
Highlights
- New Construction
- 0.88 Acre Lot
- Walk-In Closet
- Indian Hills Elementary School Rated A-
- 4 Car Direct Access Garage
- Forced Air Heating and Cooling System
About This Home
Beautiful split-level craftsman-style home under construction on a premium site in Washington Twp. The new Edinburgh floor plan features 4 bedrooms, 3.1 baths, study, family room, daylight basement and 4-car garage with custom insulated door. Lanai with fireplace. Chef's kitchen w/generous island & includes upgraded gourmet cabinets and granite counters. Luxury vinyl plank floor in foyer, foyer hall, foyer closet, powder room, mud hall, kitchen, family room, harvest room, pantry bedroom hallway and laundry. Custom trim options including barnwood, wrap-around mantle and ship lap to ceiling at fireplace. Craftsman trim throughout. Custom black front door hardware. CAT 6 internet data outlet. Gas prep in garage. High-efficiency furnace, programmable thermostat, humidifier with automatic humidistat and central air. Three-piece prep with sewer ejector crock. Upgraded black interior/exterior windows in first level and black exterior/white interior in second level. Home warranty. Excellent Romeo schools & close proximity to shopping, restaurants & highways. Photos and virtual tour are of the model, and not of this home. Equal Housing Opportunity.
Home Details
Home Type
- Single Family
Est. Annual Taxes
Year Built
- Built in 2024 | New Construction
Lot Details
- 0.88 Acre Lot
- Lot Dimensions are 110x265x196x250
HOA Fees
- $71 Monthly HOA Fees
Home Design
- Split Level Home
- Brick Exterior Construction
- Poured Concrete
- Wood Siding
Interior Spaces
- 3,433 Sq Ft Home
- 1.5-Story Property
- Family Room with Fireplace
- Disposal
Bedrooms and Bathrooms
- 4 Bedrooms
- Walk-In Closet
Unfinished Basement
- Basement Fills Entire Space Under The House
- Basement Window Egress
Parking
- 4 Car Direct Access Garage
- Side Facing Garage
Utilities
- Forced Air Heating and Cooling System
- Heating System Uses Natural Gas
- Gas Water Heater
- Septic Tank
Community Details
- Elam Lucas HOA
- White Oaks Subdivision
Listing and Financial Details
- Assessor Parcel Number 240416426032
Map
Home Values in the Area
Average Home Value in this Area
Property History
| Date | Event | Price | List to Sale | Price per Sq Ft |
|---|---|---|---|---|
| 08/30/2024 08/30/24 | Pending | -- | -- | -- |
| 08/30/2024 08/30/24 | For Sale | $1,012,869 | -- | $295 / Sq Ft |
Source: Michigan Multiple Listing Service
MLS Number: 50153848
- 7433 Mulberry Dr Unit 30
- 7499 Mulberry Dr
- 63677 Mulberry Dr Unit 1
- 63744 Mulberry Dr Unit 38
- 63725 Mulberry Dr
- 63156 W Charleston Dr
- 63240 Indian Hills Dr
- 63100 Indian Hills Dr
- 7458 Augusta Dr Unit 824
- 7557 Dogwood Dr Unit E
- 63716 Redbud Dr Unit 41
- Grand Claire Dlx Plan at White Oaks
- Alston Plan at White Oaks
- Brighton Plan at White Oaks
- Edinburgh Plan at White Oaks
- Reserve Tanglewood Plan at White Oaks
- Reserve Yorkshire Plan at White Oaks
- Coventry Plan at White Oaks
- Grand Claire Plan at White Oaks
- Biarritz Plan at White Oaks
