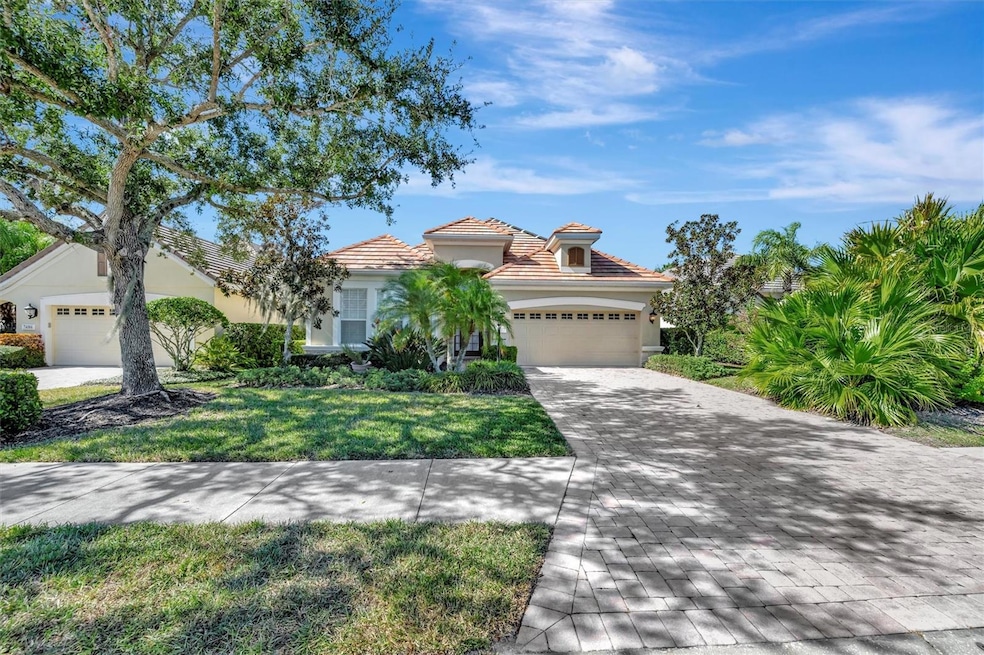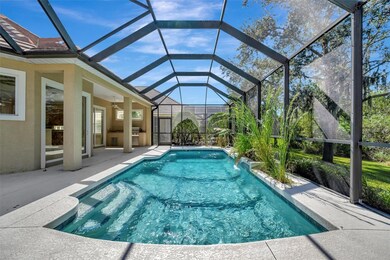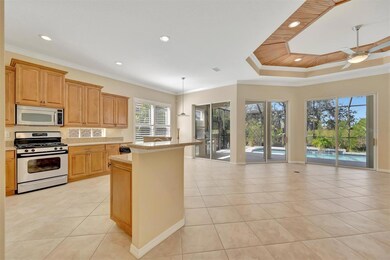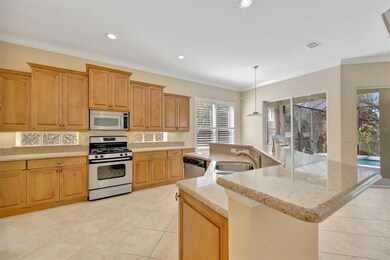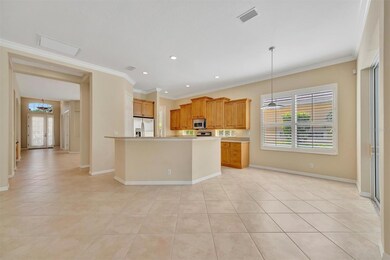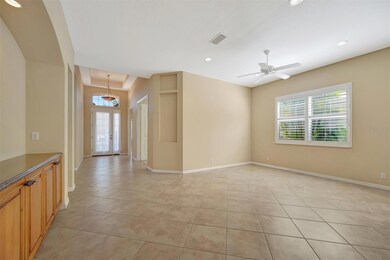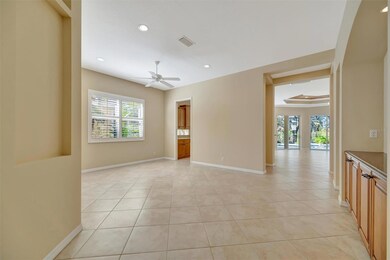7482 Edenmore St Lakewood Ranch, FL 34202
Highlights
- Screened Pool
- 2 Car Attached Garage
- Central Heating and Cooling System
- Robert Willis Elementary School Rated A-
- Laundry Room
- Dogs and Cats Allowed
About This Home
Experience the best of Lakewood Ranch living in this elegant 2 bedroom plus den home with private pool, perfectly situated within the beautiful Lakewood Ranch Country Club. Enjoy a central location convenient to Sarasota and Bradenton, and just minutes from Lakewood Ranch favorites like Main Street and Waterside Place. This spacious residence offers over 2,200 square feet of refined living space, highlighted by neutral tones, lofty ceilings, and an open-concept layout. The large kitchen features an island, abundant cabinetry, and a seamless flow into the living area, perfect for both everyday simplicity and entertaining while overlooking your private screened pool and serene wooded backdrop. Lush tropical landscaping surrounds the home, enhancing its private retreat feel. The primary suite boasts double vanities, a garden soaking tub, and a large shower. With comfortable carpet in the bedrooms and tile flooring throughout the main living areas, this home blends comfort, elegance, and Florida lifestyle charm.
Listing Agent
RELAX REALTY GROUP INC Brokerage Phone: 941-923-7200 License #3257314 Listed on: 11/12/2025
Home Details
Home Type
- Single Family
Est. Annual Taxes
- $7,868
Year Built
- Built in 2006
Lot Details
- 7,444 Sq Ft Lot
- Lot Dimensions are 53x143
Parking
- 2 Car Attached Garage
Interior Spaces
- 2,210 Sq Ft Home
- 1-Story Property
Kitchen
- Range
- Microwave
- Dishwasher
- Disposal
Bedrooms and Bathrooms
- 2 Bedrooms
- 2 Full Bathrooms
Laundry
- Laundry Room
- Dryer
- Washer
Pool
- Screened Pool
- In Ground Pool
- Fence Around Pool
Utilities
- Central Heating and Cooling System
- Thermostat
Listing and Financial Details
- Residential Lease
- Security Deposit $3,485
- Property Available on 11/15/25
- Tenant pays for carpet cleaning fee
- The owner pays for grounds care, repairs, taxes
- 12-Month Minimum Lease Term
- $75 Application Fee
- 1 to 2-Year Minimum Lease Term
- Assessor Parcel Number 588535909
Community Details
Overview
- Property has a Home Owners Association
- Lakewood Ranch Community
- Lakewood Ranch Country Club Village Ee 2A 2E Subdivision
Pet Policy
- Pets up to 75 lbs
- Pet Deposit $300
- 2 Pets Allowed
- Dogs and Cats Allowed
- Breed Restrictions
Map
Source: Stellar MLS
MLS Number: A4669827
APN: 5885-3590-9
- 7478 Edenmore St
- 11716 Strandhill Ct
- 11728 Strandhill Ct
- 7431 Edenmore St
- 7422 Edenmore St Unit 2B
- 7532 Greystone St
- 7314 Wexford Ct
- 7313 Wexford Ct Unit 2A
- 7656 Portstewart Dr
- 11516 Sweetflag Dr
- 7236 Lismore Ct
- 11519 Sweetflag Dr
- 10937 Bluestem Cir
- 7412 Greystone St
- 7420 Arrowhead Run
- 7126 Spikerush Ct
- 6505 Oakland Hills Dr
- 12240 Thornhill Ct
- 10523 Cheval Place
- 10528 Cheval Place
- 7486 Edenmore St
- 7475 Edenmore St
- 11409 Hawick Place
- 12046 Thornhill Ct
- 7236 Lismore Ct
- 11003 Star Rush Place
- 12154 Thornhill Ct
- 11102 Hyacinth Place
- 7107 Switchgrass Trail
- 10228 Silverado Cir
- 7753 US Open Loop
- 10520 Boardwalk Loop Unit 302
- 10520 Boardwalk Loop Unit 704
- 7114 River Club Blvd
- 7710 Lake Vista Ct Unit 401
- 7710 Lake Vista Ct Unit 203
- 8111 Lakewood Main St Unit 305
- 8111 Lakewood Main St Unit 304
- 6427 Moorings Point Cir Unit 101
- 8240 Lakewood Ranch Blvd
