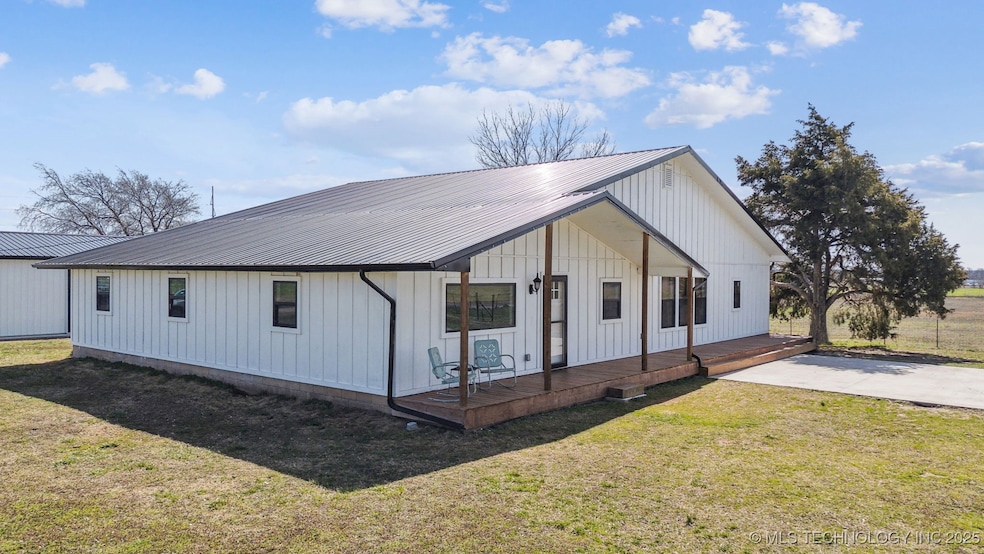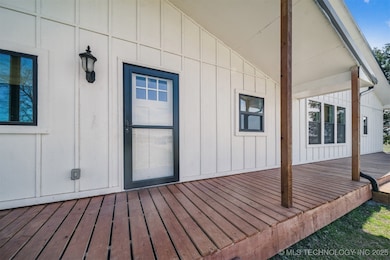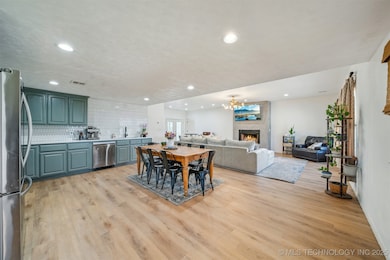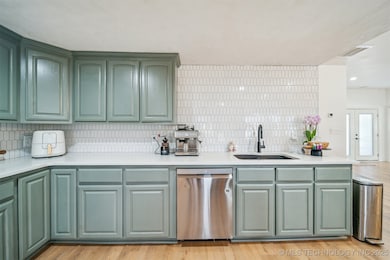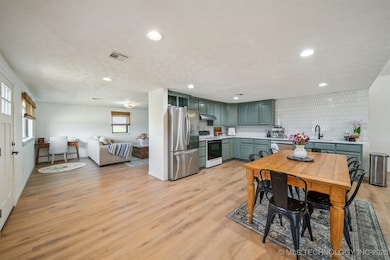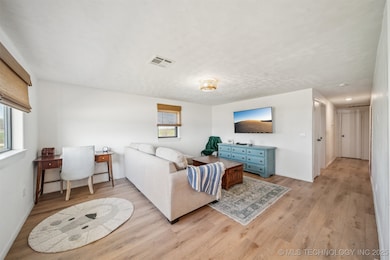Estimated payment $2,317/month
Highlights
- Barn
- Horses Allowed On Property
- Farm
- Bernita Hughes Elementary School Rated A
- Deck
- Freestanding Bathtub
About This Home
New price reflects additional upgrades to this stunning, fully remodeled rural retreat on 5 acres, offering a lifestyle of comfort and space. This 4-bedroom, 3-bath home boasts beautifully updated living space, including a spacious addition completed in June 2024, that encompasses a master suite with his and hers walk in closets, his and hers vanities and free-standing tub. Every detail has been thoughtfully upgraded—all new windows, plumbing, HVAC, ductwork, flooring, exterior siding, roof and more. Enjoy the convenience of two barns, one featuring a concrete floor, oversize garage door, double 12 foot sliding doors, electricity, and at 24X60 has room for up to four vehicles. Located just 5 minutes from Lake Hudson boat ramps and with quick access to Grand Lake, you'll be close to endless outdoor recreation. Plus, this home is within the highly desirable Adair School District. With no restrictions or covenants, the possibilities are endless for your new rural oasis. Don't miss the opportunity to own this exceptional property! Owner is a licensed real estate agent.
Home Details
Home Type
- Single Family
Est. Annual Taxes
- $1,697
Year Built
- Built in 1970
Lot Details
- 5 Acre Lot
- West Facing Home
- Barbed Wire
Parking
- 4 Car Garage
- Driveway
Home Design
- Slab Foundation
- Wood Frame Construction
- Metal Roof
- Wood Siding
Interior Spaces
- 2,326 Sq Ft Home
- 1-Story Property
- High Ceiling
- Ceiling Fan
- Wood Burning Fireplace
- Fireplace Features Blower Fan
- Vinyl Clad Windows
- Insulated Windows
- Aluminum Window Frames
- Unfinished Basement
- Partial Basement
- Electric Dryer Hookup
Kitchen
- Oven
- Range
- Freezer
- Plumbed For Ice Maker
- Dishwasher
- Granite Countertops
Flooring
- Tile
- Vinyl
Bedrooms and Bathrooms
- 4 Bedrooms
- 3 Full Bathrooms
- Freestanding Bathtub
Home Security
- Storm Doors
- Fire and Smoke Detector
Eco-Friendly Details
- Energy-Efficient Windows
- Ventilation
Outdoor Features
- Deck
- Covered Patio or Porch
- Separate Outdoor Workshop
Schools
- Adair Elementary School
- Adair High School
Farming
- Barn
- Farm
Horse Facilities and Amenities
- Horses Allowed On Property
Utilities
- Zoned Heating and Cooling
- Heat Pump System
- Programmable Thermostat
- Electric Water Heater
- Septic Tank
Community Details
- No Home Owners Association
- Mayes Co Unplatted Subdivision
Map
Home Values in the Area
Average Home Value in this Area
Tax History
| Year | Tax Paid | Tax Assessment Tax Assessment Total Assessment is a certain percentage of the fair market value that is determined by local assessors to be the total taxable value of land and additions on the property. | Land | Improvement |
|---|---|---|---|---|
| 2025 | -- | $23,971 | $5,132 | $18,839 |
| 2024 | -- | $19,323 | $4,982 | $14,341 |
| 2023 | $1,560 | $18,760 | $4,200 | $14,560 |
| 2022 | $860 | $10,795 | $3,792 | $7,003 |
| 2021 | $839 | $10,481 | $3,657 | $6,824 |
| 2020 | $822 | $10,175 | $3,360 | $6,815 |
| 2019 | $838 | $10,248 | $4,229 | $6,019 |
| 2018 | $834 | $10,248 | $4,229 | $6,019 |
| 2017 | $806 | $10,248 | $4,229 | $6,019 |
| 2016 | $792 | $9,049 | $2,867 | $6,182 |
| 2015 | $798 | $9,049 | $2,867 | $6,182 |
| 2014 | $710 | $9,049 | $2,867 | $6,182 |
Property History
| Date | Event | Price | List to Sale | Price per Sq Ft | Prior Sale |
|---|---|---|---|---|---|
| 09/24/2025 09/24/25 | Price Changed | $415,000 | +1.8% | $178 / Sq Ft | |
| 08/27/2025 08/27/25 | Price Changed | $407,500 | -1.8% | $175 / Sq Ft | |
| 07/21/2025 07/21/25 | Price Changed | $415,000 | -2.4% | $178 / Sq Ft | |
| 06/17/2025 06/17/25 | For Sale | $425,000 | +153.7% | $183 / Sq Ft | |
| 09/09/2022 09/09/22 | Sold | $167,500 | -6.9% | $144 / Sq Ft | View Prior Sale |
| 07/29/2022 07/29/22 | Pending | -- | -- | -- | |
| 07/29/2022 07/29/22 | For Sale | $179,900 | +101.0% | $154 / Sq Ft | |
| 08/23/2016 08/23/16 | Sold | $89,500 | -0.4% | $76 / Sq Ft | View Prior Sale |
| 06/17/2016 06/17/16 | Pending | -- | -- | -- | |
| 06/17/2016 06/17/16 | For Sale | $89,900 | +49.8% | $76 / Sq Ft | |
| 05/23/2014 05/23/14 | Sold | $60,000 | -7.7% | $51 / Sq Ft | View Prior Sale |
| 04/14/2014 04/14/14 | Pending | -- | -- | -- | |
| 04/14/2014 04/14/14 | For Sale | $65,000 | -- | $55 / Sq Ft |
Purchase History
| Date | Type | Sale Price | Title Company |
|---|---|---|---|
| Warranty Deed | $167,500 | First American Title | |
| Warranty Deed | $91,500 | Executives Title & Escrow Co | |
| Interfamily Deed Transfer | -- | None Available | |
| Special Warranty Deed | $60,000 | None Available | |
| Warranty Deed | $87,000 | None Available | |
| Warranty Deed | -- | -- | |
| Sheriffs Deed | -- | -- | |
| Warranty Deed | $71,000 | -- |
Mortgage History
| Date | Status | Loan Amount | Loan Type |
|---|---|---|---|
| Previous Owner | $88,925 | New Conventional | |
| Previous Owner | $94,750 | New Conventional |
Source: MLS Technology
MLS Number: 2525109
APN: 0000-04-22N-20E-3-001-00
- 33966 S 4310 Rd
- 809 SE 14th St
- 3660 W 530 Rd
- 19805 S Lake Dr
- 20430 E 580 Rd
- 13856 E Anderson Dr
- 13704 E Anderson Dr
- 210 E Will Rogers Blvd
- 3306 Harbour Town
- 3304 Harbour Town
- 1102 N Willow Dr
- 1102 N Willow Dr
- 241 Anchor Rd
- 1400 W Blue Starr Dr
- 1903 S Lubbock Dr
- 1101 W Abilene Rd
- 2404 Pheasant Dr
- 2500 Frederick Rd
- 63173 E 291 Rd Unit 63173
- 63050 E 285 Ct Unit D
