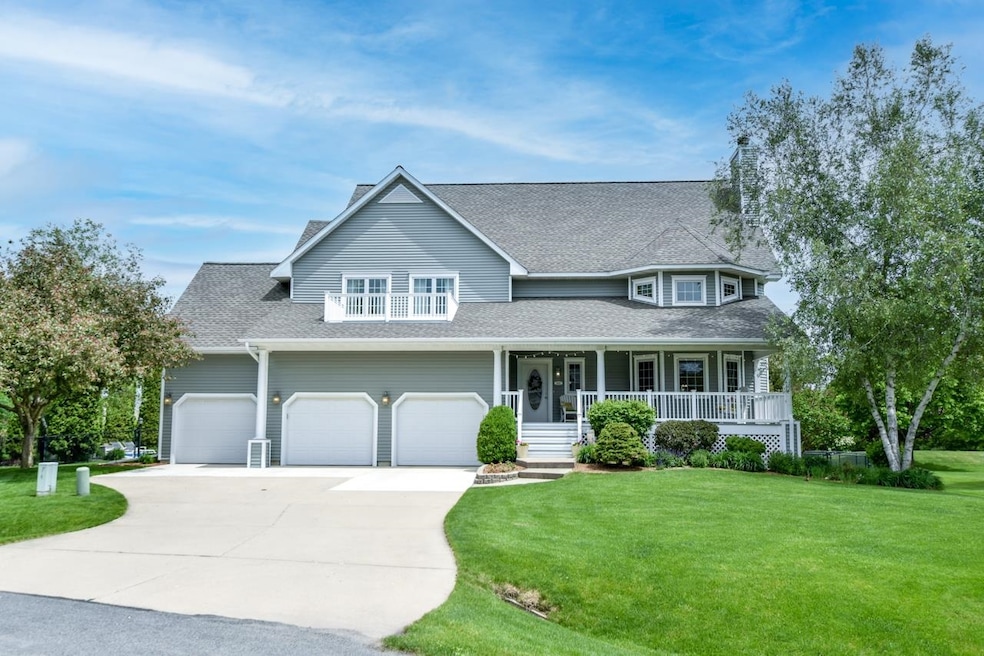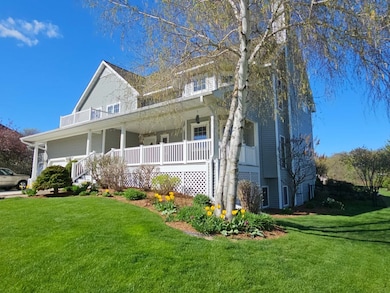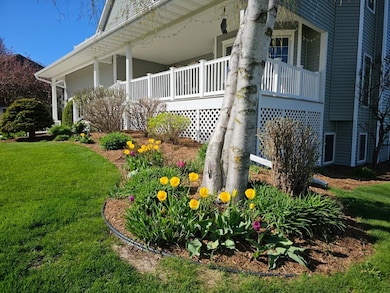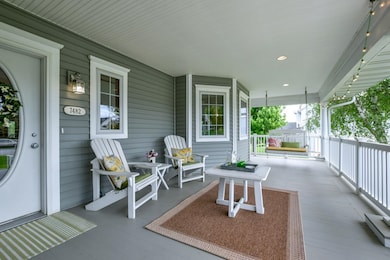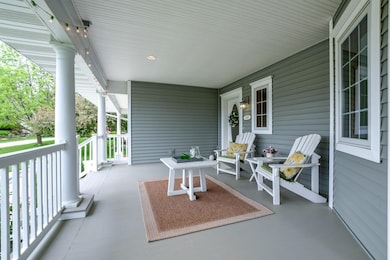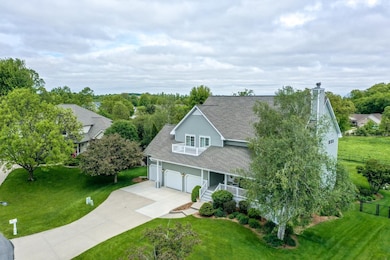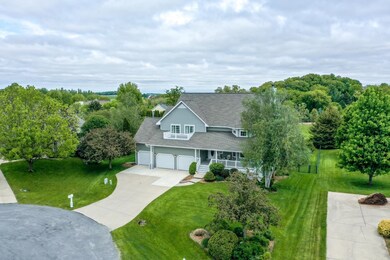
7482 Pucoon Cir Middleton, WI 53562
Town of Middleton NeighborhoodHighlights
- In Ground Pool
- 0.48 Acre Lot
- Property is near a park
- Sunset Ridge Elementary School Rated A
- Open Floorplan
- Multiple Fireplaces
About This Home
As of June 2025Welcome to this stunning 5-bed, 3.5-bath home in the highly desirable Prairie Home Estates w/Middleton Schools. Backing to greenspace, this beautifully landscaped, fully fenced property w/access to neighborhood walking paths, serene natural views w/no rear neighbors. Designed to entertain w/open-concept kitchen featuring coffee bar, dry bar w/wine fridge, & flows to a 3-season sunroom that leads to patio & an incredible in-ground pool, surrounded by mature arborvitae for privacy. The great room boasts soaring 18-ft ceilings w/a dramatic floor-to-ceiling fireplace. Main-level office for the perfect work-from-home setup. The primary ste has a walk-in shower, jetted tub, large walk-in closet, 2nd flr laundry. Exposed LL w/2nd FP, & Workout Rm.
Last Agent to Sell the Property
Bunbury & Assoc, REALTORS License #56987-90 Listed on: 04/25/2025
Home Details
Home Type
- Single Family
Est. Annual Taxes
- $8,609
Year Built
- Built in 2000
Lot Details
- 0.48 Acre Lot
- Lot Dimensions are 66x193x174x184
- Cul-De-Sac
- Fenced Yard
HOA Fees
- $13 Monthly HOA Fees
Home Design
- Poured Concrete
- Vinyl Siding
- Radon Mitigation System
Interior Spaces
- 2-Story Property
- Open Floorplan
- Vaulted Ceiling
- Multiple Fireplaces
- Gas Fireplace
- Mud Room
- Great Room
- Den
- Home Gym
- Wood Flooring
Kitchen
- Breakfast Bar
- Oven or Range
- Microwave
- Dishwasher
- Kitchen Island
- Disposal
Bedrooms and Bathrooms
- 5 Bedrooms
- Walk-In Closet
- Primary Bathroom is a Full Bathroom
- Hydromassage or Jetted Bathtub
- Separate Shower in Primary Bathroom
- Walk-in Shower
Laundry
- Dryer
- Washer
Finished Basement
- Basement Fills Entire Space Under The House
- Garage Access
- Sump Pump
- Basement Windows
Parking
- 3 Car Attached Garage
- Garage Door Opener
- Driveway Level
Outdoor Features
- In Ground Pool
- Patio
- Outdoor Storage
Location
- Property is near a park
Schools
- Sunset Ridge Elementary School
- Glacier Creek Middle School
- Middleton High School
Utilities
- Forced Air Cooling System
- Shared Well
- Water Softener
- Mound Septic
- High Speed Internet
- Cable TV Available
Community Details
- Prairie Home Estates Subdivision
Ownership History
Purchase Details
Home Financials for this Owner
Home Financials are based on the most recent Mortgage that was taken out on this home.Similar Homes in the area
Home Values in the Area
Average Home Value in this Area
Purchase History
| Date | Type | Sale Price | Title Company |
|---|---|---|---|
| Warranty Deed | $900,000 | None Listed On Document |
Mortgage History
| Date | Status | Loan Amount | Loan Type |
|---|---|---|---|
| Previous Owner | $140,000 | New Conventional |
Property History
| Date | Event | Price | Change | Sq Ft Price |
|---|---|---|---|---|
| 06/23/2025 06/23/25 | Sold | $900,000 | +2.9% | $238 / Sq Ft |
| 05/22/2025 05/22/25 | For Sale | $875,000 | -2.8% | $231 / Sq Ft |
| 04/29/2025 04/29/25 | Off Market | $900,000 | -- | -- |
| 04/25/2025 04/25/25 | For Sale | $875,000 | -- | $231 / Sq Ft |
Tax History Compared to Growth
Tax History
| Year | Tax Paid | Tax Assessment Tax Assessment Total Assessment is a certain percentage of the fair market value that is determined by local assessors to be the total taxable value of land and additions on the property. | Land | Improvement |
|---|---|---|---|---|
| 2024 | $8,498 | $534,000 | $144,900 | $389,100 |
| 2023 | $8,199 | $534,000 | $144,900 | $389,100 |
| 2021 | $7,984 | $534,000 | $144,900 | $389,100 |
| 2020 | $8,212 | $484,200 | $131,700 | $352,500 |
| 2019 | $8,092 | $449,900 | $109,800 | $340,100 |
| 2018 | $7,439 | $449,900 | $109,800 | $340,100 |
| 2017 | $7,722 | $449,900 | $109,800 | $340,100 |
| 2016 | $7,807 | $449,900 | $109,800 | $340,100 |
| 2015 | $8,346 | $449,900 | $109,800 | $340,100 |
| 2014 | $8,090 | $449,900 | $109,800 | $340,100 |
| 2013 | $7,125 | $449,900 | $109,800 | $340,100 |
Agents Affiliated with this Home
-

Seller's Agent in 2025
Kevin Campos
Bunbury & Assoc, REALTORS
(608) 235-1030
4 in this area
61 Total Sales
-

Buyer's Agent in 2025
Janette Kosmal
Mahler Sotheby's International Realty
(262) 443-6719
2 in this area
45 Total Sales
Map
Source: South Central Wisconsin Multiple Listing Service
MLS Number: 1998572
APN: 0708-051-4177-9
- 8509 Ellington Way
- 4743 Bergamot Way
- 8601 Stonebrook Cir
- 7402 Meadow Valley Rd
- 4622 Rocky Dell Rd
- 4865 Champions Run
- 4924 Champions Run
- 4946 Hickory Trail
- 8903 White Coral Way
- 2814 Pleasant View Rd Unit 202
- 6988 Schneider Rd
- 8007 Airport Rd
- Lot 2 Burr Oak Trail
- 8530 Greenway Blvd Unit 315
- 9202 Settlers Rd
- 9121 Blackhawk Rd
- 9809 Trappers Trail
- 39 Hawk Feather Cir
- 2 Greystone Cir
- 806 Stagecoach Trail
