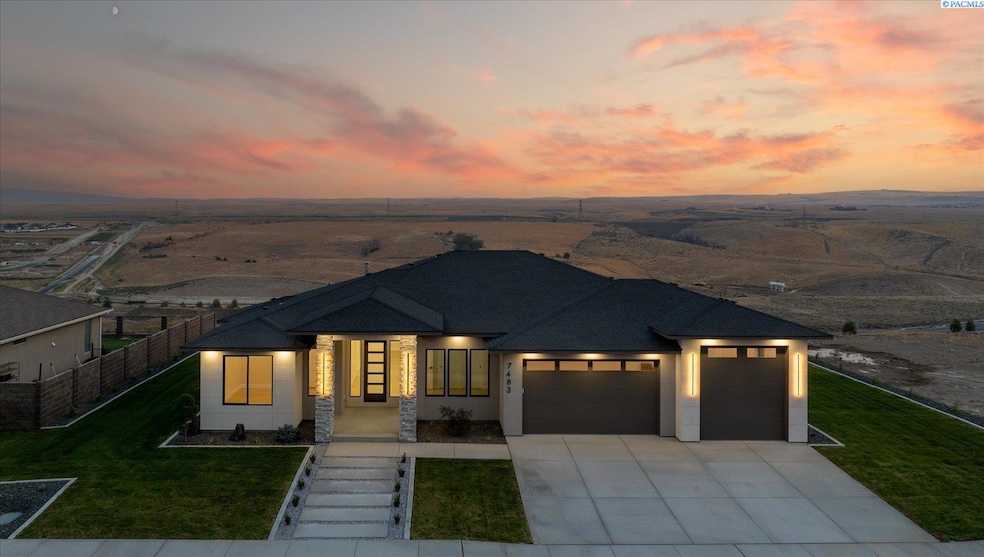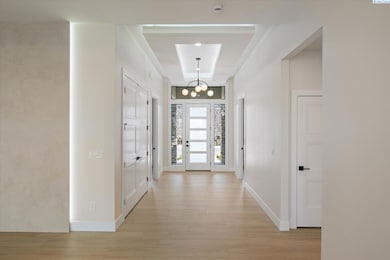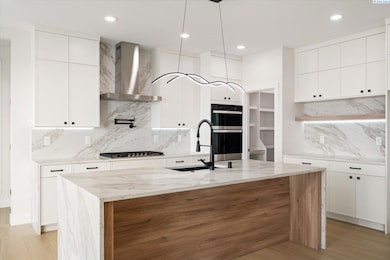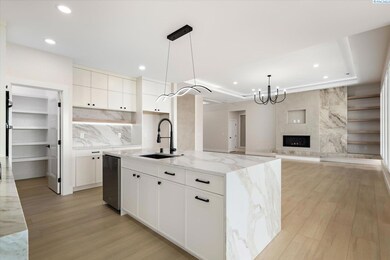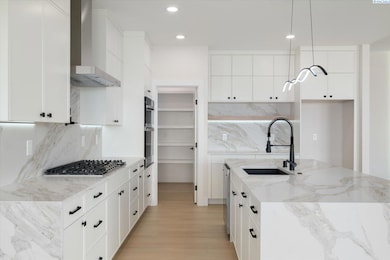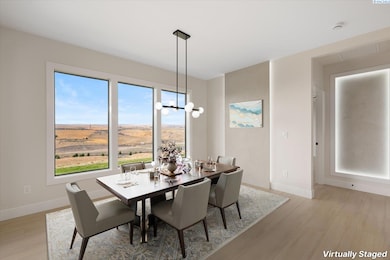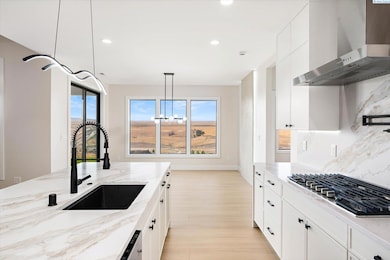7483 W 23rd Ave Unit 11 Kennewick, WA 99338
Estimated payment $5,218/month
Highlights
- New Construction
- Living Room with Fireplace
- Great Room
- Primary Bedroom Suite
- Vaulted Ceiling
- Granite Countertops
About This Home
MLS# 288029 Welcome to Viktory Homes @ Southcliffe – Luxury Living with a View! This stunning new home sits on a premium view lot with plenty of space to add your dream pool—making it the ultimate backdrop for relaxation and entertaining. Step inside to find soaring ceilings, oversized windows, and a sun-filled, open-concept layout. The gourmet kitchen is a showstopper, complete with stainless steel appliances, quartz waterfall countertops, custom cabinetry, and a spacious island perfect for gatherings. The expansive living and dining areas feature luxury vinyl plank flooring and seamless indoor-outdoor flow, thanks to the large covered patio—ideal for year-round enjoyment. Retreat to the primary suite, your own private haven with a spa-like ensuite and a massive walk-in closet. A secondary master suite with a private bathroom provides versatility for guests or multigenerational living. The backyard is a blank canvas with endless potential—whether you envision a serene outdoor retreat or a custom pool to take full advantage of the views. Located in the prestigious Southcliffe community, you’re just minutes from top-rated schools, dining, shopping, and outdoor recreation like golf, hiking, and water sports. Don’t miss this rare opportunity—contact your favorite agent today to schedule a private tour! *photos are virtually staged.
Home Details
Home Type
- Single Family
Est. Annual Taxes
- $963
Year Built
- Built in 2025 | New Construction
Home Design
- Home is estimated to be completed on 9/1/25
- Composition Shingle Roof
- Masonry
- Stucco
Interior Spaces
- 2,850 Sq Ft Home
- 1-Story Property
- Coffered Ceiling
- Vaulted Ceiling
- Ceiling Fan
- Gas Fireplace
- Vinyl Clad Windows
- Entrance Foyer
- Great Room
- Living Room with Fireplace
- Combination Kitchen and Dining Room
- Storage
- Laundry Room
- Crawl Space
- Property Views
Kitchen
- Oven
- Cooktop
- Microwave
- Dishwasher
- Kitchen Island
- Granite Countertops
- Disposal
Flooring
- Laminate
- Tile
Bedrooms and Bathrooms
- 5 Bedrooms
- Primary Bedroom Suite
- Double Master Bedroom
- Walk-In Closet
- In-Law or Guest Suite
- Garden Bath
Parking
- 3 Car Attached Garage
- Garage Door Opener
Utilities
- Heat Pump System
- Gas Available
Additional Features
- Covered Patio or Porch
- 0.32 Acre Lot
Map
Home Values in the Area
Average Home Value in this Area
Tax History
| Year | Tax Paid | Tax Assessment Tax Assessment Total Assessment is a certain percentage of the fair market value that is determined by local assessors to be the total taxable value of land and additions on the property. | Land | Improvement |
|---|---|---|---|---|
| 2024 | $963 | $120,000 | $120,000 | -- |
| 2023 | $963 | $120,000 | $120,000 | $0 |
| 2022 | $855 | $120,000 | $120,000 | -- |
Property History
| Date | Event | Price | List to Sale | Price per Sq Ft |
|---|---|---|---|---|
| 10/06/2025 10/06/25 | For Sale | $974,900 | -- | $342 / Sq Ft |
Purchase History
| Date | Type | Sale Price | Title Company |
|---|---|---|---|
| Warranty Deed | $745,000 | Stewart Title |
Source: Pacific Regional MLS
MLS Number: 288029
APN: 107894020000011
- 7483 W 23rd Ave
- 7440 W 22nd Place
- 7467 W 22nd Ave
- Lot 28, Phase 8 W 21st Place Unit Lot28
- Lot 29, Phase 8 W 21st Place Unit Lot29
- 7374 W 22nd Place
- Lot 27, Phase 8 W 21st Place Unit Lot27
- Lot 26, Phase 8 W 21st Place Unit Lot26
- Lot 31, Phase 8 W 21st Place Unit Lot31
- Lot 32, Phase 8 W 21st Place Unit Lot32
- Lot 33, Phase 8 W 21st Place Unit Lot33
- 2260 S Belfair St Unit 5
- 2260 S Belfair St
- Lot 34, Phase 8 W 21st Place Unit Lot34
- 7242 W 22nd Place
- 2930 S Belfair St
- Lot 35, Phase 8 S Belfair St Unit Lot35
- 2296 S Belfair St
- 7170 W 25th Ave
- 7170 W 25th Ave Unit Lot26
- 7330 W 22nd Place
- 7260 W 25th Ave
- 910 S Columbia Center Blvd
- 910 S Columbia Center Blvd Unit TBB
- 7175 W 35th Ave
- 7701 W 4th Ave
- 7275 W Clearwater Ave
- 6818 W 1st Ave Unit B
- 8504 W Clearwater Ave
- 5651 W 36th Place
- 7803 W Deschutes Ave
- 5501 W Hildebrand Blvd
- 3001 S Dawes St
- 5207 W Hildebrand Blvd
- 10251 Ridgeline Dr
- 5809 W Clearwater Ave
- 5225 W Clearwater Ave
- 725 N Center Pkwy
- 526 N Grant St
- 7901 W Quinault Ave
