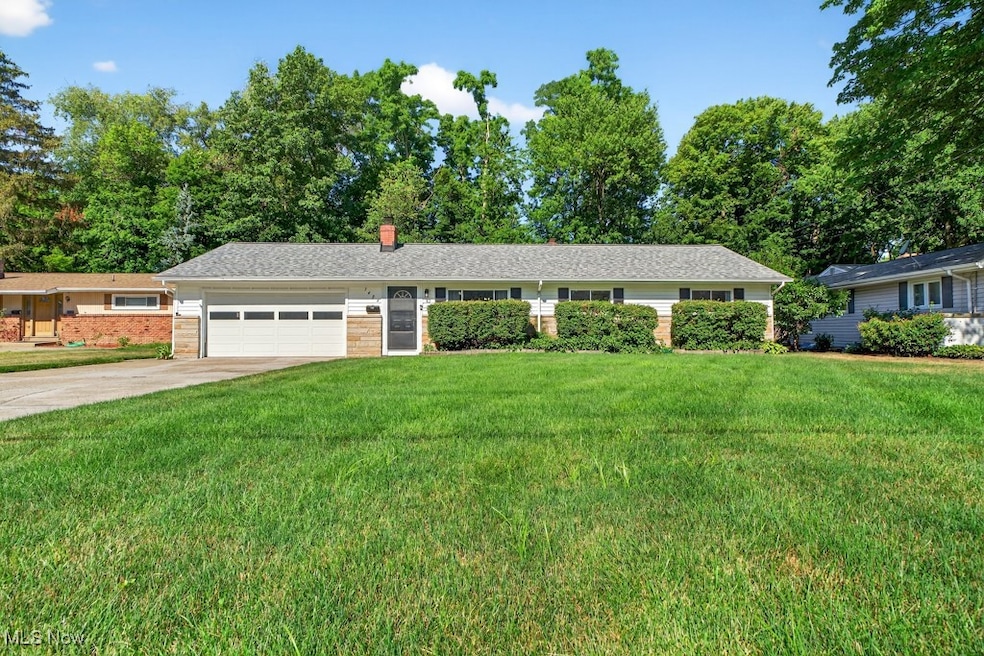7484 Sharonlee Dr Mentor, OH 44060
Estimated payment $1,568/month
Highlights
- No HOA
- Patio
- Wood Burning Fireplace
- 2 Car Attached Garage
- Forced Air Heating and Cooling System
- 1-Story Property
About This Home
Welcome to this beautifully maintained 1,334 sq ft slab ranch, ideally situated on a peaceful dead-end street in the heart of Mentor, Ohio. Offering 3 generously sized bedrooms and 1.5 bathrooms, this home provides a functional layout with two spacious living areas and an open-concept design that promotes natural light and flow throughout. The front living room welcomes you with a cozy wood-burning fireplace and large windows, creating a warm and inviting space to relax or entertain. Just off the living room, the dining area and centrally located kitchen offer ample cabinet space and a seamless flow into the rear family room, which provides additional space for gatherings, hobbies, or a home office. Enjoy the ease of single-level living with no stairs and the convenience of in-home laundry. The attached 2-car garage provides additional storage and direct access into the home. Step outside to a large, private backyard with endless possibilities for outdoor living, gardening, or play. Recent updates and improvements include a newer roof, newer A/C unit, and all windows replaced within the last 10 years, providing efficiency, comfort, and peace of mind for years to come. Located just minutes from shopping, parks, schools, the Mentor Public Library, and with easy access to major freeways, this home combines comfort, convenience, and a highly desirable location. Don’t miss your opportunity to own this move-in ready ranch in a sought-after Mentor neighborhood—schedule your private showing today!
Listing Agent
Howard Hanna Brokerage Email: Paul@ParattoRoss.com, 440-516-4444 License #302750 Listed on: 07/24/2025

Co-Listing Agent
Howard Hanna Brokerage Email: Paul@ParattoRoss.com, 440-516-4444 License #2011000092
Home Details
Home Type
- Single Family
Est. Annual Taxes
- $2,829
Year Built
- Built in 1960
Parking
- 2 Car Attached Garage
- Garage Door Opener
Home Design
- Slab Foundation
- Fiberglass Roof
- Asphalt Roof
- Stone Siding
- Vinyl Siding
Interior Spaces
- 1,334 Sq Ft Home
- 1-Story Property
- Wood Burning Fireplace
Kitchen
- Range
- Dishwasher
Bedrooms and Bathrooms
- 3 Main Level Bedrooms
- 1.5 Bathrooms
Utilities
- Forced Air Heating and Cooling System
- Heating System Uses Gas
Additional Features
- Patio
- 0.3 Acre Lot
Community Details
- No Home Owners Association
- Garden Homes 01 Subdivision
Listing and Financial Details
- Assessor Parcel Number 16-B-035-D-00-011-0
Map
Home Values in the Area
Average Home Value in this Area
Tax History
| Year | Tax Paid | Tax Assessment Tax Assessment Total Assessment is a certain percentage of the fair market value that is determined by local assessors to be the total taxable value of land and additions on the property. | Land | Improvement |
|---|---|---|---|---|
| 2024 | -- | $72,540 | $23,770 | $48,770 |
| 2023 | $5,849 | $56,290 | $19,470 | $36,820 |
| 2022 | $2,660 | $56,290 | $19,470 | $36,820 |
| 2021 | $2,657 | $56,290 | $19,470 | $36,820 |
| 2020 | $2,572 | $47,700 | $16,500 | $31,200 |
| 2019 | $2,575 | $47,700 | $16,500 | $31,200 |
| 2018 | $2,554 | $36,560 | $15,130 | $21,430 |
| 2017 | $2,066 | $36,560 | $15,130 | $21,430 |
| 2016 | $2,052 | $36,560 | $15,130 | $21,430 |
| 2015 | $1,831 | $36,560 | $15,130 | $21,430 |
| 2014 | $1,414 | $36,560 | $15,130 | $21,430 |
| 2013 | $1,415 | $36,560 | $15,130 | $21,430 |
Property History
| Date | Event | Price | Change | Sq Ft Price |
|---|---|---|---|---|
| 08/11/2025 08/11/25 | Pending | -- | -- | -- |
| 08/07/2025 08/07/25 | For Sale | $250,000 | 0.0% | $187 / Sq Ft |
| 07/26/2025 07/26/25 | Pending | -- | -- | -- |
| 07/24/2025 07/24/25 | For Sale | $250,000 | +39.4% | $187 / Sq Ft |
| 05/24/2019 05/24/19 | Sold | $179,400 | +2.6% | $134 / Sq Ft |
| 04/16/2019 04/16/19 | Pending | -- | -- | -- |
| 04/12/2019 04/12/19 | For Sale | $174,900 | +59.0% | $131 / Sq Ft |
| 06/02/2014 06/02/14 | Sold | $110,000 | -4.3% | $82 / Sq Ft |
| 04/24/2014 04/24/14 | Pending | -- | -- | -- |
| 04/21/2014 04/21/14 | For Sale | $114,900 | -- | $86 / Sq Ft |
Purchase History
| Date | Type | Sale Price | Title Company |
|---|---|---|---|
| Survivorship Deed | $179,400 | Lawyers Ttl Agcy Of Chardor | |
| Warranty Deed | $110,000 | Enterprise Title Agency Inc | |
| Interfamily Deed Transfer | -- | -- | |
| Deed | -- | -- |
Mortgage History
| Date | Status | Loan Amount | Loan Type |
|---|---|---|---|
| Open | $174,000 | New Conventional | |
| Closed | $174,500 | New Conventional | |
| Closed | $170,400 | New Conventional | |
| Closed | $106,700 | Future Advance Clause Open End Mortgage |
Source: MLS Now (Howard Hanna)
MLS Number: 5142348
APN: 16-B-035-D-00-011
- 7421 Case Ave
- 7568 Center St
- 8341 Nowlen St
- 7970 Mentor Ave Unit D7
- 7970 Mentor Ave Unit D5
- 7285 Center St
- 7977 Johnnycake Ridge Rd
- 8488 Hallnorth Dr
- 8254 Beaumont Dr
- 8498 Seaton Place
- 7599 Acacia Ave
- 7933 Dovegate Dr
- 7577 Murray Ave
- 7435 Little Mountain Rd
- 7811 Champaign Dr
- 7651 Ohio St
- 6883 Colonial Dr Unit B
- 6854 Beacon Dr Unit 67-A
- 6853 Colonial Dr Unit D
- 11 Meadowlawn Dr Unit 11






