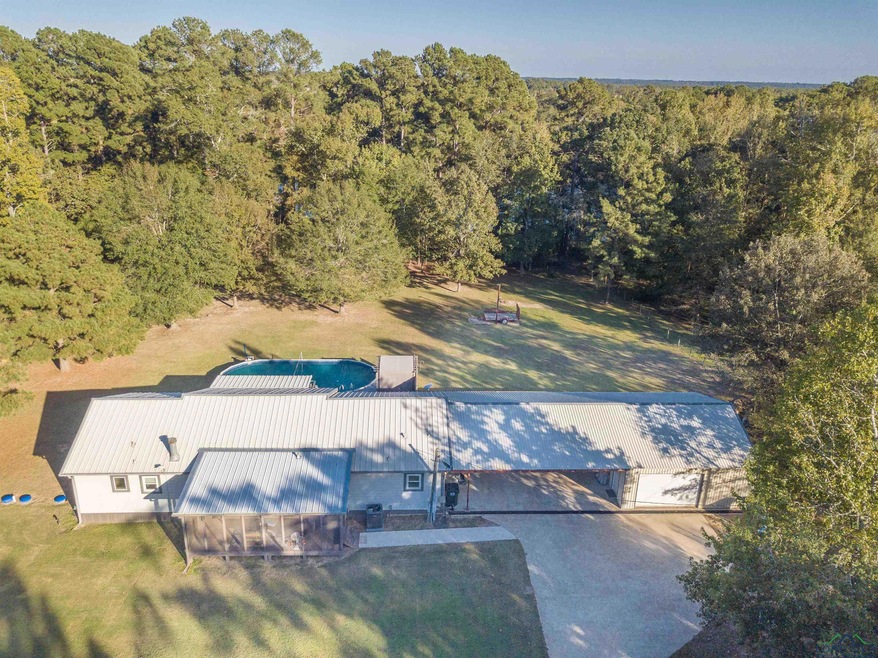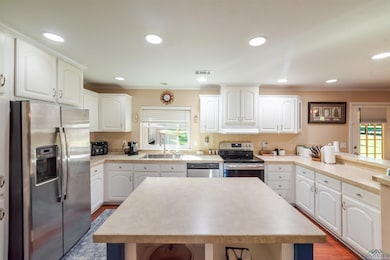7485 Fm 1249 E Unit LT 12 Kilgore, TX 75662
Estimated payment $1,467/month
Highlights
- Spa
- Partially Wooded Lot
- No HOA
- Maid or Guest Quarters
- Sun or Florida Room
- Formal Dining Room
About This Home
This is not your typical manufactured home. The current owner upgraded so many things and did it with quality in mind. Starting with the electric security gate, and the concrete driveway. They added a screened in porch to the front of the house and there is also a screened in porch at the back of the house. When the sun is out back they move to the front porch and when the sun is out front they move to the back porch. They added the above ground pool and surrounded it with a beautiful deck. By the pool is a shaded pergola for dining. The home has a spacious kitchen with an island and a breakfast bar. The living room boasts a stone wood-burning fireplace with access to both the front and back screened in porches. To finish off the living area is a large dining room with a bay window. Two bedrooms, guest bathroom and laundry room are on one side of the house and the primary suite is on the other with a large bathroom with double sinks, updated tile shower, dressing area with a bench and a walk-in closet. Then to top it all off they transformed the storage building to an incredible man-cave. Fully air-conditioned, with wood paneling and a ladder to the loft for sleeping or storage. Attached to that is a workshop storage area. Don't miss seeing this impressive home in the country with 1 and 1/2 acres of land with lots of privacy and quiet living. Also, all furniture in the home is available for sale (except the primary bedroom bed, pool table and refrigerator and TV in the man-cave) in the man cave)
Property Details
Home Type
- Manufactured Home
Year Built
- Built in 2004
Lot Details
- Lot Dimensions are 212 x 299
- Cul-De-Sac
- Cross Fenced
- Landscaped
- Level Lot
- Partially Wooded Lot
Home Design
- Aluminum Roof
- Metal Construction or Metal Frame
- Pier And Beam
- Cedar
Interior Spaces
- 1,920 Sq Ft Home
- 1-Story Property
- Ceiling Fan
- Wood Burning Fireplace
- Screen For Fireplace
- Shades
- Blinds
- Family Room
- Living Room with Fireplace
- Formal Dining Room
- Sun or Florida Room
- Screened Porch
- Utility Room
Kitchen
- Breakfast Bar
- Electric Oven or Range
- Microwave
- Ice Maker
- Dishwasher
Flooring
- Carpet
- Laminate
- Vinyl
Bedrooms and Bathrooms
- 3 Bedrooms
- Split Bedroom Floorplan
- Walk-In Closet
- Dressing Area
- Maid or Guest Quarters
- 2 Full Bathrooms
- Bathtub with Shower
Laundry
- Laundry Room
- Electric Dryer
Home Security
- Security Gate
- Fire and Smoke Detector
Parking
- 2 Car Attached Garage
- Carport
- Side Facing Garage
Pool
- Spa
- Above Ground Pool
Outdoor Features
- Covered Deck
- Separate Outdoor Workshop
- Outdoor Storage
Utilities
- Central Heating and Cooling System
- Programmable Thermostat
- Electric Water Heater
- Aerobic Septic System
- High Speed Internet
- Satellite Dish
- Cable TV Available
Community Details
- No Home Owners Association
Listing and Financial Details
- Assessor Parcel Number 60434
Map
Home Values in the Area
Average Home Value in this Area
Property History
| Date | Event | Price | List to Sale | Price per Sq Ft |
|---|---|---|---|---|
| 10/23/2025 10/23/25 | For Sale | $235,000 | -- | $122 / Sq Ft |
Source: Longview Area Association of REALTORS®
MLS Number: 20257262
- 7135 Cr 292
- 6161 Cr 291
- 8239 Farm To Market 1249 E
- TBD Cr 288 N
- TBD County Road 294 E
- TBD County Road 292 E
- 15041 County Road 298
- 117 Joni Ln
- 141 Meador Rd
- 4660 County Road 2105
- 829 Meador Rd
- 235 County Road 1130
- 15968 Fm 2276 N
- 8652 County Road 2121
- 332 E Wynns Creek Rd
- 19 Ouida Cir
- 434 King Ranch Rd
- 7371 Fm 2204
- 4266 Fm 1249 E
- 179 N Fork Cove
- 400 Pine Burr Ln
- 500 Danville Rd
- 505 Danville Rd
- 26 Melanie Ct
- 127 Sugar Maple Ln
- 209 Thompson St Unit 209A
- 1307 Ash Ln
- 427 Turkey Creek Dr
- 9190 Co Rd 2136
- 331 N Longview St
- 307 Craig St
- 429 Johnson St Unit 8
- 741 Ethel St
- 316 Bostic Dr
- 301 E Arden Dr
- 107 Willow Brook Dr
- 600 W Avalon Ave
- 717 S Green St
- 309 S Park St
- 431 Electra St







