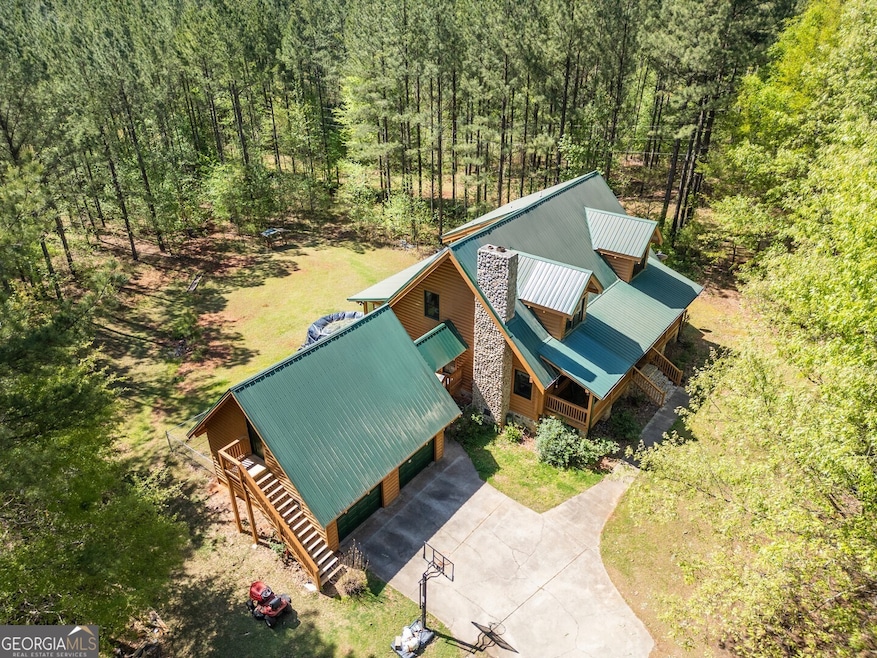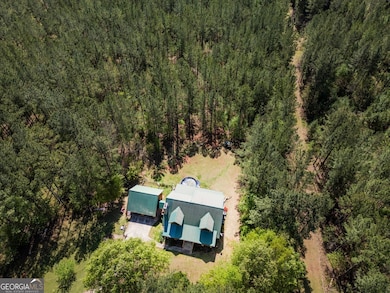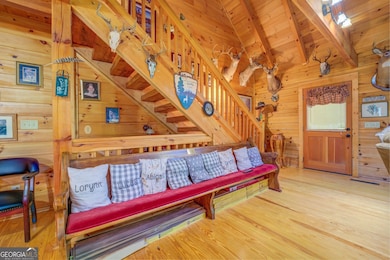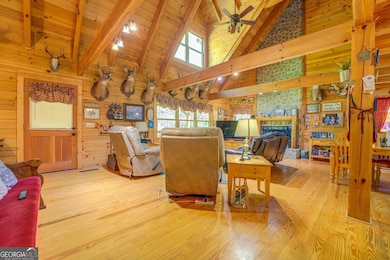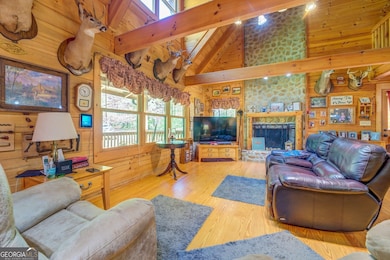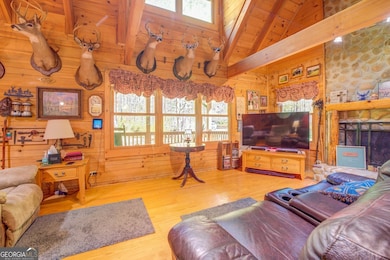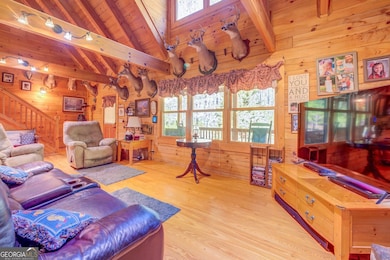7485 Goolsby Rd Monticello, GA 31064
Jasper County NeighborhoodEstimated payment $3,487/month
Highlights
- 10.22 Acre Lot
- Private Lot
- Vaulted Ceiling
- Seasonal View
- Wooded Lot
- Wood Flooring
About This Home
Experience the perfect blend of rustic charm and modern convenience in this stunning log cabin nestled on 10.22 private acres in Jasper County. Surrounded by abundant wildlife, this home offers the ultimate in peace, privacy, and natural beauty-a true outdoor lover's paradise. Interior Features include gorgeous hardwood floors, walls, and ceilings with exposed beams and vaulted ceilings that create a bright, airy, and spacious feel. An open-concept living room, kitchen, and dining area is ideal for entertaining and family gatherings. The stone masonry fireplace in the living room is perfect for cozy, cool evenings. A large loft overlooks the main living space - perfect for a reading nook, office, or guest retreat. The oversized upstairs space easily convertible into two additional bedrooms. Kitchen Highlights include solid surface countertops, a large center island, a new wall oven, perfect for both function and beauty, separate cooktop and dishwasher. A spacious master bedroom with ensuite bathroom includes double vanities, solid surface countertops and two walk-in closets. This is outdoor living at its best with a rocking chair front porch and oversized screened-in porch - sip your coffee and watch deer and wild turkeys wander by. A detached garage includes a large floored attic for storage. The unfinished basement includes a full bathroom, large closet and is studded for fourth bedroom, additional closet, and game room/family room. An additional fireplace can be constructed and connected to the one upstairs. A large storage room/workshop includes a second laundry hookup. Additional Features include three HVAC systems for year-round comfort. Tax records do not reflect the full heated square footage This beautiful property offers everything you need for comfortable country living - with space, serenity, and timeless character. Located in Monticello, GA - just far enough away to feel like a retreat, yet close enough to town for everyday needs.
Home Details
Home Type
- Single Family
Est. Annual Taxes
- $4,279
Year Built
- Built in 2007
Lot Details
- 10.22 Acre Lot
- Private Lot
- Wooded Lot
Home Design
- Country Style Home
- Metal Roof
- Log Siding
Interior Spaces
- 2-Story Property
- Vaulted Ceiling
- Ceiling Fan
- 1 Fireplace
- Great Room
- Combination Dining and Living Room
- Loft
- Seasonal Views
Kitchen
- Breakfast Bar
- Built-In Oven
- Cooktop
- Ice Maker
- Dishwasher
- Kitchen Island
- Solid Surface Countertops
Flooring
- Wood
- Pine Flooring
Bedrooms and Bathrooms
- 2 Bedrooms | 1 Primary Bedroom on Main
- Walk-In Closet
- Double Vanity
Laundry
- Laundry Room
- Laundry in Kitchen
Basement
- Basement Fills Entire Space Under The House
- Finished Basement Bathroom
- Laundry in Basement
Parking
- Garage
- Parking Accessed On Kitchen Level
Schools
- Washington Park Elementary School
- Jasper County Middle School
- Jasper County High School
Utilities
- Forced Air Zoned Heating and Cooling System
- Heat Pump System
- Well
- Electric Water Heater
- Septic Tank
- Phone Available
- Satellite Dish
- Cable TV Available
Community Details
- No Home Owners Association
Map
Home Values in the Area
Average Home Value in this Area
Tax History
| Year | Tax Paid | Tax Assessment Tax Assessment Total Assessment is a certain percentage of the fair market value that is determined by local assessors to be the total taxable value of land and additions on the property. | Land | Improvement |
|---|---|---|---|---|
| 2024 | $4,548 | $184,040 | $42,640 | $141,400 |
| 2023 | $4,249 | $172,320 | $38,720 | $133,600 |
| 2022 | $4,493 | $142,960 | $30,160 | $112,800 |
| 2021 | $3,166 | $109,120 | $20,280 | $88,840 |
| 2020 | $3,129 | $103,920 | $20,280 | $83,640 |
| 2019 | $2,660 | $90,872 | $18,272 | $72,600 |
| 2018 | $2,628 | $88,832 | $18,272 | $70,560 |
| 2017 | $2,603 | $85,928 | $15,368 | $70,560 |
| 2016 | $2,561 | $83,208 | $15,368 | $67,840 |
| 2015 | $2,976 | $90,728 | $0 | $0 |
| 2014 | $2,590 | $79,936 | $0 | $0 |
Property History
| Date | Event | Price | List to Sale | Price per Sq Ft |
|---|---|---|---|---|
| 08/04/2025 08/04/25 | For Sale | $595,000 | -- | $251 / Sq Ft |
Purchase History
| Date | Type | Sale Price | Title Company |
|---|---|---|---|
| Deed | $52,633 | -- |
Source: Georgia MLS
MLS Number: 10577274
APN: 052-025-09A
- 5700 Goolsby Rd
- 2246 Ga Highway 11 S
- 2683 Greer Rd
- 310 Old MacOn Rd
- 4517 Ga Highway 11 S
- 4760 Jordan Rd
- 0 Goolsby Rd Unit 10614178
- 0 Goolsby Rd Unit 7655845
- 377 Hillsboro Lake Rd
- 495 Bragg Rd
- 0 Hadaway Rd
- 0 Sugar Hill Rd Unit 253462
- 8841 Highway 11 S
- 0 Smithboro Rd Unit 13.32 ACRES
- 400 Wehunt Rd
- 9416 Ga Highway 11 S
- 0 Perimeter Rd Unit 10118660
- 0 Felton McMichael Unit 10593100
- Felton Michael Rd
- 0 Tamarack Rd Unit (LOT 107)
- 340 W Washington St
- 120 Woodland Springs Dr
- 1469 Highway 42 N
- 114 Randall Ave
- 5578 Riverside Dr
- 492 River Blvd N
- 5560 Riverside Dr
- 261 Oakwood Dr NW
- 1091 Overlook Pkwy
- 448 Oakwood Dr NW
- 1644 Bass Rd
- 1900 Wesleyan Dr
- 1800 Wesleyan Dr
- 214 Sheraton Dr
- 502 Whistler Ln N
- 25 Hunters Ridge Ct
- 2671 N Columbia St
- 4501 Sheraton Dr
- 5437 Bowman Rd
- 1665 Wesleyan Dr
