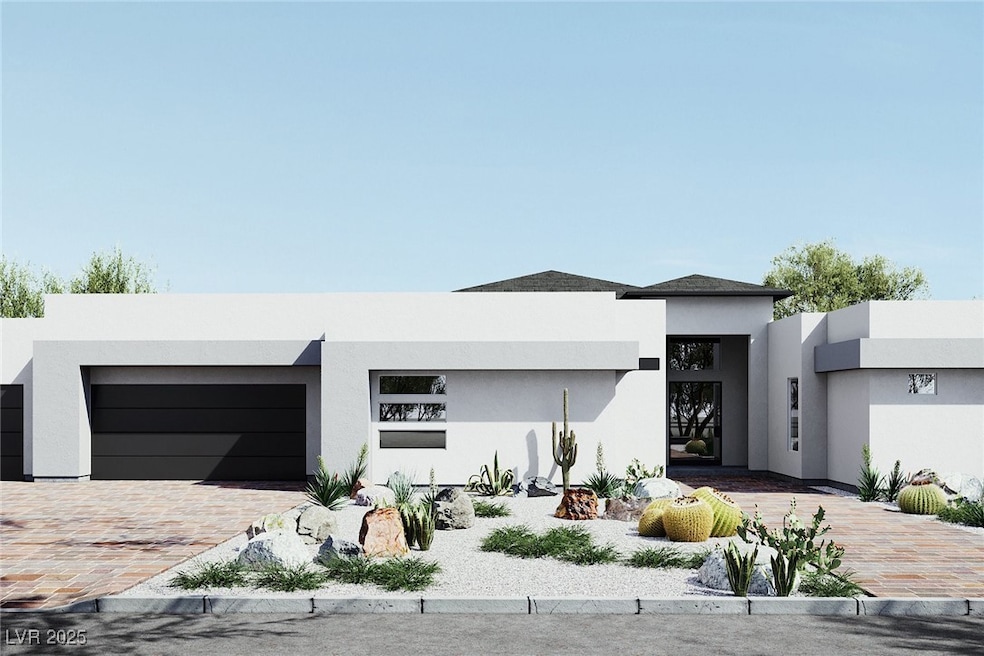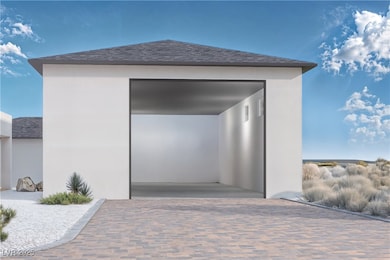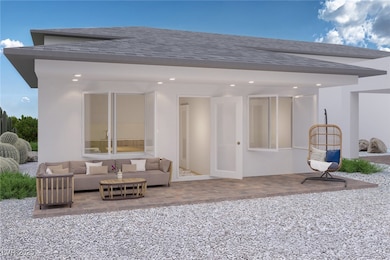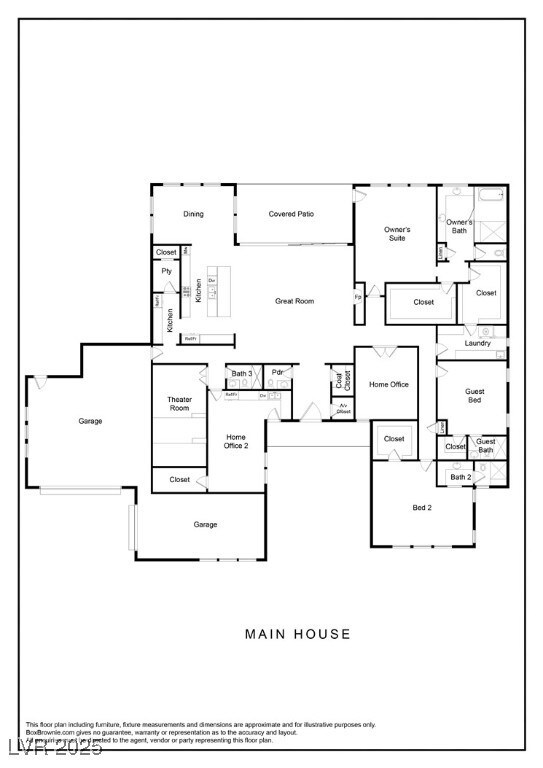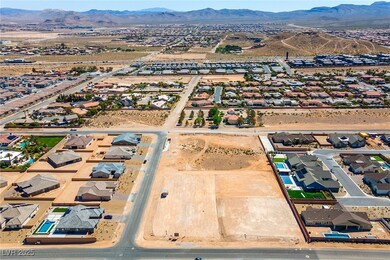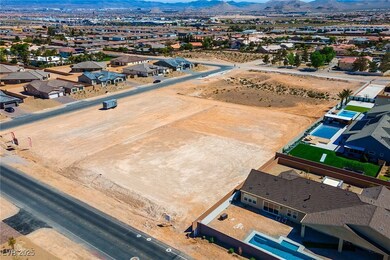7485 W Torino Ave Las Vegas, NV 89113
Coronado Ranch NeighborhoodEstimated payment $23,650/month
Highlights
- Guest House
- RV Garage
- No HOA
- Pool and Spa
- 0.62 Acre Lot
- Covered Patio or Porch
About This Home
Exceptional Fully Custom Single-Story Estate in a Private Enclave of 4 Homes. This meticulously crafted custom home offers luxury living on over half an acre, combining modern elegance with thoughtful design. The expansive great room features soaring 16’ ceilings & a 14' slider that opens to a covered patio—perfect for seamless indoor-outdoor living. The gourmet chef’s kitchen is a culinary dream, complete with Viking appliance suite, prep kitchen & a spacious walk-in pantry. The primary retreat is a sanctuary, boasting dual walk-in closets & an enclosed wet room with luxurious soaking tub. 2 add suites provide comfort, while a dedicated home office & a private theater enhance the living experience. Outdoor living is unparalleled with a resort-style pool, spa & beautifully designed rear landscaping. The property also incl a 700 sq. ft. casita, 3 car garage + a 1,500 sqft RV garage with a custom second-floor entertaining space. This home is a rare offering of privacy & luxury!
Home Details
Home Type
- Single Family
Year Built
- Built in 2025
Lot Details
- 0.62 Acre Lot
- North Facing Home
- Back Yard Fenced
- Block Wall Fence
- Desert Landscape
Parking
- 3 Car Attached Garage
- Inside Entrance
- Garage Door Opener
- Circular Driveway
- RV Garage
Home Design
- Home to be built
- Flat Roof Shape
Interior Spaces
- 5,700 Sq Ft Home
- 1-Story Property
- Carpet
Kitchen
- Double Oven
- Built-In Gas Oven
- Gas Cooktop
- Microwave
- Dishwasher
- Disposal
Bedrooms and Bathrooms
- 4 Bedrooms
Laundry
- Laundry Room
- Gas Dryer Hookup
Pool
- Pool and Spa
- In Ground Pool
- In Ground Spa
Outdoor Features
- Covered Patio or Porch
- Separate Outdoor Workshop
- Outdoor Grill
Schools
- Steele Elementary School
- Canarelli Lawrence & Heidi Middle School
- Sierra Vista High School
Utilities
- Two cooling system units
- Central Air
- Multiple Heating Units
- Programmable Thermostat
- Cable TV Available
Additional Features
- Energy-Efficient Windows with Low Emissivity
- Guest House
Community Details
- No Home Owners Association
Map
Home Values in the Area
Average Home Value in this Area
Property History
| Date | Event | Price | List to Sale | Price per Sq Ft |
|---|---|---|---|---|
| 03/11/2025 03/11/25 | Pending | -- | -- | -- |
| 03/06/2025 03/06/25 | For Sale | $3,765,425 | -- | $661 / Sq Ft |
Source: Las Vegas REALTORS®
MLS Number: 2659399
- 7341 Beta Ave
- 8895 S Tenaya Way
- 8870 S Tenaya Way
- 0 Pebble St Unit 2692835
- Evan w/RV Plan at Consenza - RV Homes
- Eleanor NextGen Plan at The Henry - Single-Stories
- William Plan at The Henry - Single-Stories
- 8835 S Monte Cristo Way
- 8825 S Monte Cristo Way
- 8933 Lucky Crest St
- 8845 S Monte Cristo Way
- 8889 Terrybrook St
- 8740 S Pioneer Way
- 7412 Cloud Gates Ct
- 7426 Cloud Gates Ct
- 9068 Lennon Ln
- 7590 Sky Horse Ave
- 7361 Beats Ave
- 7278 Copper Grove Ave
- 7246 Copper Grove Ave
