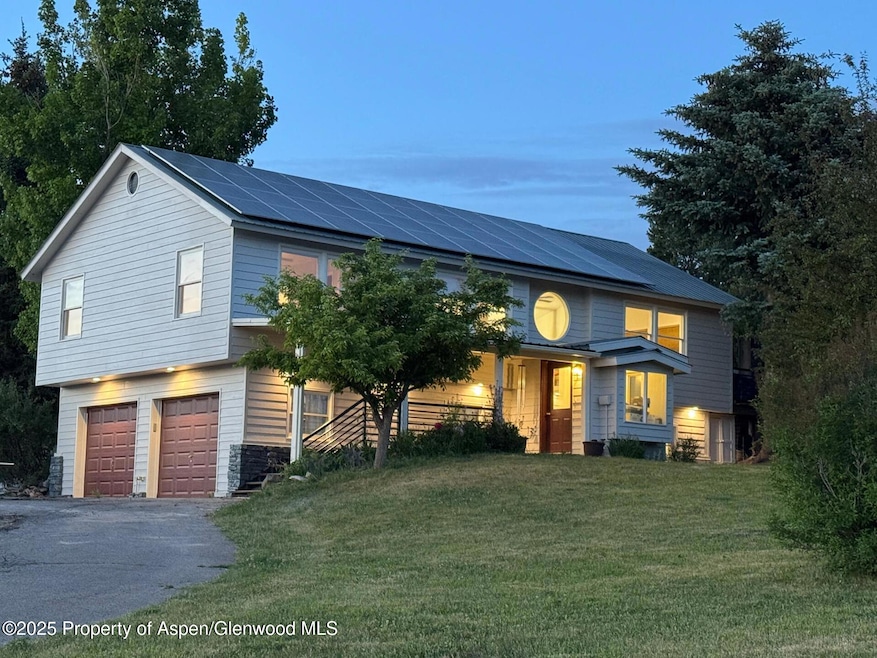
7486 County Road 100 Carbondale, CO 81623
Estimated payment $8,492/month
Highlights
- Horse Property
- Green Building
- Hydromassage or Jetted Bathtub
- RV Access or Parking
- Main Floor Primary Bedroom
- Corner Lot
About This Home
Nestled on 4.34 private acres in sought-after Missouri Heights, this beautifully updated single-family home offers breathtaking views of iconic Mount Sopris. Featuring 3 bedrooms and 3 bathrooms, the home boasts all-new flooring throughout and a fully renovated kitchen and master bathroom. Enjoy the quiet seclusion of this serene setting, complemented by in-floor radiant heating for year-round comfort. The oversized septic system may support qualification for a short-term rental license, adding investment potential. Outdoor features include a 17-zone sprinkler system, a level riding arena, and plenty of space to relax or recreate. A rare opportunity to own a slice of Colorado paradise.
Listing Agent
Resident Realty Western Slope Brokerage Phone: (970) 261-3874 License #ER100066811 Listed on: 06/30/2025

Home Details
Home Type
- Single Family
Est. Annual Taxes
- $4,475
Year Built
- Built in 1994
Lot Details
- 4.34 Acre Lot
- Fenced
- Fence is in average condition
- Corner Lot
- Gentle Sloping Lot
- Sprinkler System
- Landscaped with Trees
- Property is in average condition
Parking
- 2 Car Garage
- Carport
- RV Access or Parking
Home Design
- Split Level Home
- Slab Foundation
- Frame Construction
- Metal Roof
- Masonite
Interior Spaces
- 2-Story Property
- Finished Basement
Kitchen
- Range
- Microwave
- Dishwasher
Bedrooms and Bathrooms
- 3 Bedrooms
- Primary Bedroom on Main
- 3 Full Bathrooms
- Hydromassage or Jetted Bathtub
Outdoor Features
- Horse Property
- Patio
- Storage Shed
Utilities
- No Cooling
- Radiant Heating System
- Hot Water Heating System
- Propane
- Water Rights Not Included
- Well
- Septic Tank
- Septic System
Additional Features
- Green Building
- Mineral Rights Excluded
Community Details
- No Home Owners Association
- Property is near a preserve or public land
Listing and Financial Details
- Exclusions: Washer, Dryer
- Assessor Parcel Number 239118100172
Map
Home Values in the Area
Average Home Value in this Area
Tax History
| Year | Tax Paid | Tax Assessment Tax Assessment Total Assessment is a certain percentage of the fair market value that is determined by local assessors to be the total taxable value of land and additions on the property. | Land | Improvement |
|---|---|---|---|---|
| 2024 | $4,475 | $60,140 | $28,410 | $31,730 |
| 2023 | $4,475 | $60,140 | $28,410 | $31,730 |
| 2022 | $3,125 | $38,570 | $12,510 | $26,060 |
| 2021 | $3,166 | $39,680 | $12,870 | $26,810 |
| 2020 | $2,843 | $37,640 | $10,730 | $26,910 |
| 2019 | $2,869 | $37,640 | $10,730 | $26,910 |
| 2018 | $2,477 | $32,750 | $10,080 | $22,670 |
| 2017 | $2,367 | $32,750 | $10,080 | $22,670 |
| 2016 | $2,431 | $33,000 | $11,140 | $21,860 |
| 2015 | $2,467 | $33,000 | $11,140 | $21,860 |
| 2014 | $1,809 | $26,100 | $10,750 | $15,350 |
Property History
| Date | Event | Price | Change | Sq Ft Price |
|---|---|---|---|---|
| 08/06/2025 08/06/25 | Price Changed | $1,490,000 | -6.3% | $805 / Sq Ft |
| 06/30/2025 06/30/25 | For Sale | $1,590,000 | -- | $859 / Sq Ft |
Purchase History
| Date | Type | Sale Price | Title Company |
|---|---|---|---|
| Deed | $63,000 | -- | |
| Deed | $51,700 | -- |
Mortgage History
| Date | Status | Loan Amount | Loan Type |
|---|---|---|---|
| Open | $350,000 | New Conventional | |
| Closed | $303,093 | New Conventional | |
| Closed | $96,700 | Credit Line Revolving | |
| Closed | $30,000 | Credit Line Revolving | |
| Closed | $315,000 | Fannie Mae Freddie Mac | |
| Closed | $35,000 | Credit Line Revolving | |
| Closed | $210,000 | Unknown |
Similar Homes in Carbondale, CO
Source: Aspen Glenwood MLS
MLS Number: 188982
APN: R111769
- TBD Panorama
- Lot #11 Turnberry Ranch Panorama Dr
- 82 Saddle Dr
- Lot #3 Turnberry Ranch Panorama Dr
- Lot #1 Turnberry Ranch Panorama Dr
- Lot #2 Turnberry Ranch Panorama Dr
- TBD Coulter Ln Unit Lot 25
- TBD Coulter Ln Unit Lot 24
- 3 Red Wing Ln
- Lot #4 Turnberry Ranch Panorama Dr
- Lot #7 Turnberry Ranch Panorama Dr
- 1900 County Road 103
- Lot #9 Turnberry Ranch Panorama Dr
- Lot #5 Turnberry Ranch Panorama Dr
- 2959 County Road 103
- TBD Fisher Creek Ln
- 248 Basalt Mountain Dr
- 30 Sopris Ln
- 66 Sopris Ln
- 369 Park Mesa
- 712 Buckpoint Rd
- 665 Callicotte Ranch Dr
- 422 County Road 162
- 481 County Road 112
- 661 Green Meadow Dr
- 2103 Ten Peaks Mesa Rd
- 14913 Highway 82 Unit 109
- 404 Stagecoach Ln
- 160 Equestrian Way
- 579 Larkspur Dr
- 482 Paseo Rd
- 17 Dakota Ct
- 1840 Upper Cattle Creek Rd
- 11 Buckskin Ct
- 2635 Dolores Way Unit 2635
- 309 Cleveland Place
- 111 Juniper Trail
- 1167 Vitos Way
- 142 Juniper Trail
- 627 N Bridge Dr






