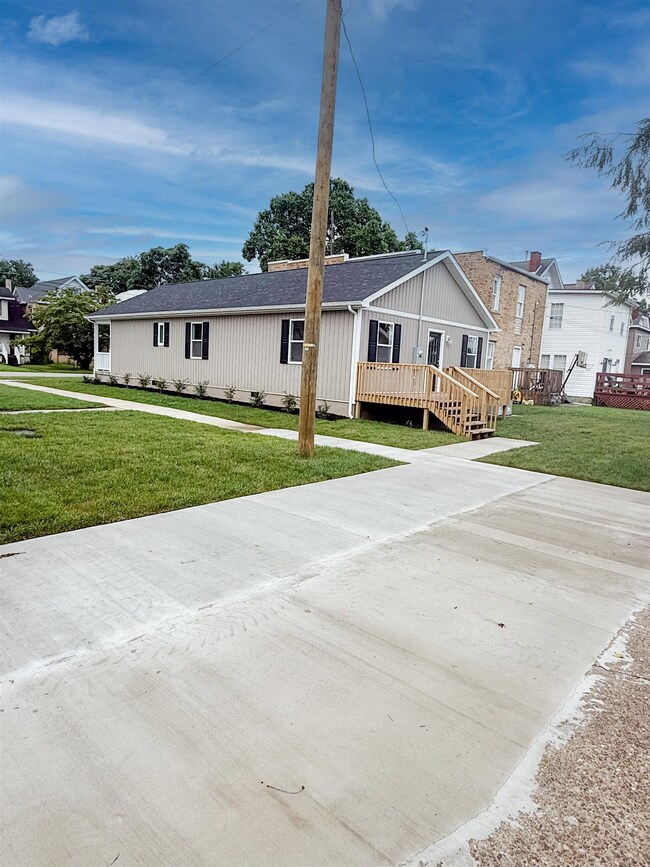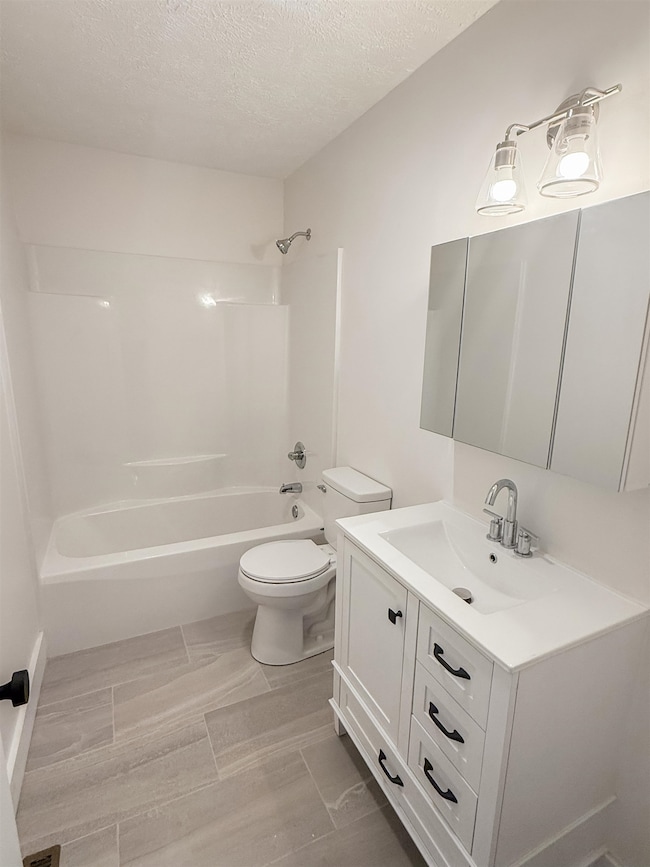PENDING
$21K PRICE DROP
749 3rd St Huntington, WV 25701
Southside NeighborhoodEstimated payment $950/month
Total Views
83,247
3
Beds
2
Baths
1,300
Sq Ft
$138
Price per Sq Ft
Highlights
- Deck
- Ranch Style House
- Porch
- Cabell Midland High School Rated 10
- Wood Flooring
- Central Heating and Cooling System
About This Home
Just Completed New Construction on the Southside! This ranch-style home features 3 bedrooms and 2 bathrooms, engineered hardwood floors throughout, kitchen with quartz countertops and stainless steel appliances. Enjoy outdoor living on the covered front porch or the back deck. Everything is brand new and move-in ready!
Home Details
Home Type
- Single Family
Est. Annual Taxes
- $154
Year Built
- Built in 2025
Lot Details
- 3,049 Sq Ft Lot
- Level Lot
Home Design
- Ranch Style House
- Shingle Roof
- Vinyl Construction Material
Interior Spaces
- 1,300 Sq Ft Home
- Ceiling Fan
- Wood Flooring
- Fire and Smoke Detector
- Washer and Dryer Hookup
Kitchen
- Range
- Microwave
- Dishwasher
Bedrooms and Bathrooms
- 3 Bedrooms
- 2 Full Bathrooms
Parking
- Parking Pad
- Off-Street Parking
Outdoor Features
- Deck
- Exterior Lighting
- Porch
Schools
- Southside Elementary School
- Huntington Middle School
- Huntington High School
Utilities
- Central Heating and Cooling System
- Electric Water Heater
Listing and Financial Details
- Assessor Parcel Number 139
Map
Create a Home Valuation Report for This Property
The Home Valuation Report is an in-depth analysis detailing your home's value as well as a comparison with similar homes in the area
Home Values in the Area
Average Home Value in this Area
Tax History
| Year | Tax Paid | Tax Assessment Tax Assessment Total Assessment is a certain percentage of the fair market value that is determined by local assessors to be the total taxable value of land and additions on the property. | Land | Improvement |
|---|---|---|---|---|
| 2024 | $154 | $4,560 | $4,380 | $180 |
| 2023 | $154 | $4,560 | $4,380 | $180 |
| 2022 | $155 | $4,560 | $4,380 | $180 |
| 2021 | $3,464 | $101,220 | $4,380 | $96,840 |
| 2020 | $3,344 | $101,220 | $4,380 | $96,840 |
| 2019 | $3,424 | $101,220 | $4,380 | $96,840 |
| 2018 | $3,431 | $101,220 | $4,380 | $96,840 |
| 2017 | $3,432 | $101,220 | $4,380 | $96,840 |
| 2016 | $3,429 | $101,220 | $4,380 | $96,840 |
| 2015 | $3,422 | $101,220 | $4,380 | $96,840 |
| 2014 | $2,932 | $86,640 | $4,380 | $82,260 |
Source: Public Records
Property History
| Date | Event | Price | List to Sale | Price per Sq Ft | Prior Sale |
|---|---|---|---|---|---|
| 10/03/2025 10/03/25 | Pending | -- | -- | -- | |
| 08/13/2025 08/13/25 | Price Changed | $179,000 | -10.5% | $138 / Sq Ft | |
| 07/21/2025 07/21/25 | For Sale | $199,900 | +59.9% | $154 / Sq Ft | |
| 02/08/2013 02/08/13 | Sold | $125,000 | -28.6% | $13 / Sq Ft | View Prior Sale |
| 09/14/2012 09/14/12 | Pending | -- | -- | -- | |
| 04/30/2012 04/30/12 | For Sale | $175,000 | -- | $18 / Sq Ft |
Source: Huntington Board of REALTORS®
Purchase History
| Date | Type | Sale Price | Title Company |
|---|---|---|---|
| Deed | -- | -- |
Source: Public Records
Mortgage History
| Date | Status | Loan Amount | Loan Type |
|---|---|---|---|
| Open | $225,000 | Construction |
Source: Public Records
Source: Huntington Board of REALTORS®
MLS Number: 181759
APN: 07-43-01390000
Nearby Homes







