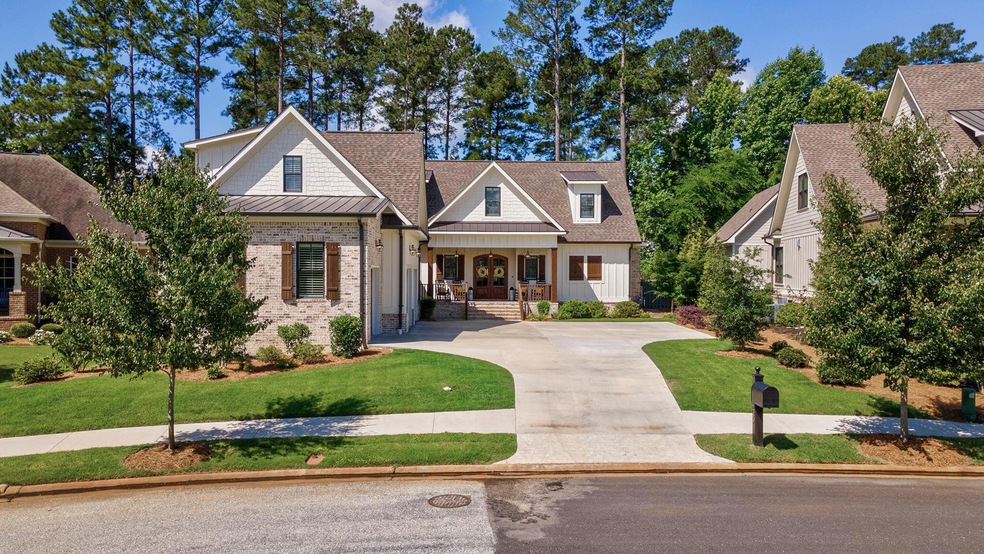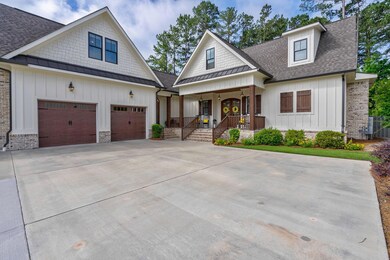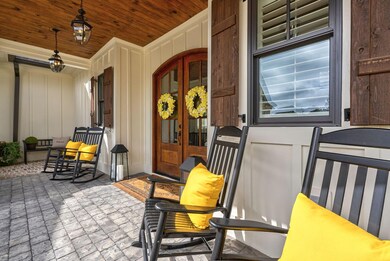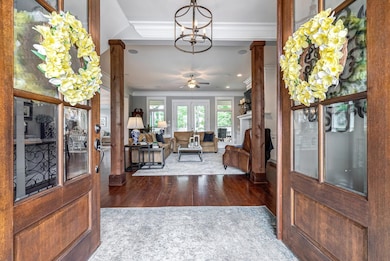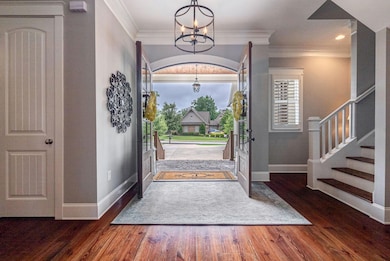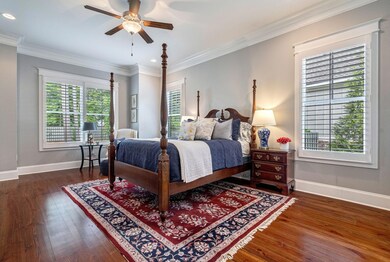
Highlights
- Golf Course Community
- Gated Community
- Great Room with Fireplace
- Greenbrier Elementary School Rated A
- Clubhouse
- Wood Flooring
About This Home
As of July 2022This gorgeous 4BR/4.5BA brick and modern white, custom home is nestled in Riverwood Plantation. The home features a 3-car attached garage and the distressed brick that makes the home look effortlessly gorgeous. Let the landscaped front lawn and inviting front porch welcome you home through the dark wooden doors. The home opens into an open floor plan. The spacious family room features wooden columns and large built-in bookcases, a gorgeous, tiled fireplace, large windows allowing the home to be filled with warm natural light, and large glass doors that flow out onto the back porch. The eat-in kitchen is adorned with white cabinetry, stainless steel appliances, granite countertops, and a grey island that contrasts perfectly with the white cabinetry. This chef-styled kitchen features a deep porcelain farmhouse sink, a pot filler, and a dry bar. The kitchen flows through the breakfast area and into the sitting room that features a stunning tiled fireplace has many possibilities of being a playroom perfect for looking after them while being in the kitchen or it could be an office! The main floor also features the Owner's Suite, mudroom, and laundry room. The spacious Owner's Suite features a walk-in closet. An ensuite that includes a freestanding tub, a walk-in tiled shower, 2 vanities and plenty of cabinet space. The upstairs is carpeted in the rooms and hardwood in the hallway. It features 2 bedrooms, one with a shared bathroom with the hall and the other with an ensuite. There's also a bonus room that's perfect for a playroom, sitting area, or even an office! Above the garage is an in-law suite that's carpeted and features a living room, full bathroom, the plumbing is there for a kitchenette, and a spacious bedroom. The private backyard features a porch that has beautiful stonework and ceiling fans perfect for those hot summer days. There's a stone path that leads to a stunning stone firepit perfect for roasting marshmallows and spending time with friends and family.
Last Agent to Sell the Property
Meybohm Real Estate - Evans License #250081 Listed on: 06/03/2022

Home Details
Home Type
- Single Family
Est. Annual Taxes
- $9,563
Year Built
- Built in 2018
Lot Details
- 0.34 Acre Lot
- Landscaped
HOA Fees
- $208 Monthly HOA Fees
Parking
- Attached Garage
Home Design
- Brick Exterior Construction
- Composition Roof
- HardiePlank Type
Interior Spaces
- 4,134 Sq Ft Home
- 2-Story Property
- Built-In Features
- Ceiling Fan
- Gas Log Fireplace
- Entrance Foyer
- Great Room with Fireplace
- 2 Fireplaces
- Living Room with Fireplace
- Dining Room
- Bonus Room
- Laundry Room
Kitchen
- Eat-In Kitchen
- Built-In Gas Oven
- Gas Range
- Built-In Microwave
- Dishwasher
- Kitchen Island
- Utility Sink
- Disposal
Flooring
- Wood
- Carpet
- Ceramic Tile
Bedrooms and Bathrooms
- 4 Bedrooms
- Primary Bedroom on Main
- Walk-In Closet
- In-Law or Guest Suite
- Primary bathroom on main floor
- Garden Bath
Outdoor Features
- Covered patio or porch
Schools
- Greenbrier Elementary And Middle School
- Greenbrier High School
Utilities
- Multiple cooling system units
- Heating System Uses Natural Gas
Listing and Financial Details
- Assessor Parcel Number 065540
Community Details
Overview
- Riverwood Plantation Subdivision
Amenities
- Clubhouse
Recreation
- Golf Course Community
- Tennis Courts
- Community Playground
- Community Pool
- Trails
Security
- Security Guard
- Gated Community
Ownership History
Purchase Details
Home Financials for this Owner
Home Financials are based on the most recent Mortgage that was taken out on this home.Purchase Details
Home Financials for this Owner
Home Financials are based on the most recent Mortgage that was taken out on this home.Purchase Details
Home Financials for this Owner
Home Financials are based on the most recent Mortgage that was taken out on this home.Similar Homes in Evans, GA
Home Values in the Area
Average Home Value in this Area
Purchase History
| Date | Type | Sale Price | Title Company |
|---|---|---|---|
| Warranty Deed | $900,000 | -- | |
| Warranty Deed | $675,000 | -- | |
| Warranty Deed | $93,600 | -- |
Mortgage History
| Date | Status | Loan Amount | Loan Type |
|---|---|---|---|
| Open | $450,000 | New Conventional | |
| Previous Owner | $50,000 | New Conventional | |
| Previous Owner | $560,000 | New Conventional | |
| Previous Owner | $70,200 | New Conventional |
Property History
| Date | Event | Price | Change | Sq Ft Price |
|---|---|---|---|---|
| 07/15/2022 07/15/22 | Sold | $900,000 | +12.5% | $218 / Sq Ft |
| 06/05/2022 06/05/22 | Pending | -- | -- | -- |
| 06/03/2022 06/03/22 | For Sale | $799,900 | +18.5% | $193 / Sq Ft |
| 04/04/2019 04/04/19 | Sold | $675,000 | +4.0% | $177 / Sq Ft |
| 02/15/2019 02/15/19 | Pending | -- | -- | -- |
| 07/07/2018 07/07/18 | For Sale | $649,000 | +593.4% | $170 / Sq Ft |
| 01/19/2018 01/19/18 | Sold | $93,600 | 0.0% | $23 / Sq Ft |
| 10/02/2017 10/02/17 | Pending | -- | -- | -- |
| 01/18/2017 01/18/17 | For Sale | $93,600 | -- | $23 / Sq Ft |
Tax History Compared to Growth
Tax History
| Year | Tax Paid | Tax Assessment Tax Assessment Total Assessment is a certain percentage of the fair market value that is determined by local assessors to be the total taxable value of land and additions on the property. | Land | Improvement |
|---|---|---|---|---|
| 2024 | $9,563 | $382,488 | $73,404 | $309,084 |
| 2023 | $9,563 | $353,190 | $73,404 | $279,786 |
| 2022 | $8,522 | $327,821 | $61,404 | $266,417 |
| 2021 | $7,771 | $285,733 | $54,804 | $230,929 |
| 2020 | $7,073 | $254,705 | $50,404 | $204,301 |
| 2019 | $3,186 | $112,668 | $43,704 | $68,964 |
| 2018 | $1,189 | $40,565 | $40,565 | $0 |
| 2017 | $1,238 | $42,180 | $42,180 | $0 |
| 2016 | $1,176 | $41,420 | $41,420 | $0 |
| 2015 | $1,007 | $35,100 | $35,100 | $0 |
| 2014 | $919 | $31,450 | $31,450 | $0 |
Agents Affiliated with this Home
-

Seller's Agent in 2022
Greg Oldham
Meybohm
(706) 877-4000
816 Total Sales
-

Buyer's Agent in 2022
Greg Honeymichael
Meybohm
(706) 533-3015
448 Total Sales
-

Buyer's Agent in 2019
Carol Tapley
Meybohm
(706) 284-1497
18 Total Sales
-

Seller's Agent in 2018
Kathy Rawls
Meybohm
(706) 294-9908
10 Total Sales
Map
Source: REALTORS® of Greater Augusta
MLS Number: 503223
APN: 065-540
- 951 Napiers Post Dr
- 1109 Highmoor Ln
- 920 Napiers Post Dr
- 392 Sandleton Way
- 7511 Lucas Ave
- 900 Mitchell Ln
- 1037 Spotswood Cir
- 223 Callahan Dr
- 1207 Mary Hill Ct
- 1814 Champions Cir
- 502 Northlands Ln
- 910 Ellis Ln
- 1661 Jamestown Ave
- 936 Ellis Ln
- 710 Brownsfield Ln
- 1874 Champions Cir
- 460 Armstrong Way
- 462 Armstrong Way
- 1124 Brighton Dr
- 1123 Blackfoot Dr
