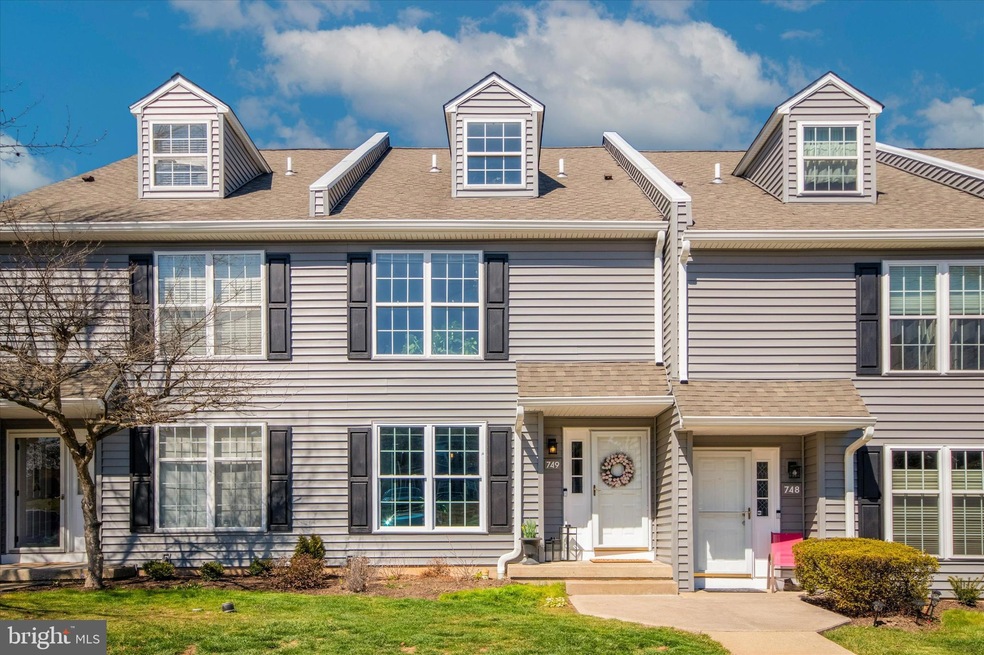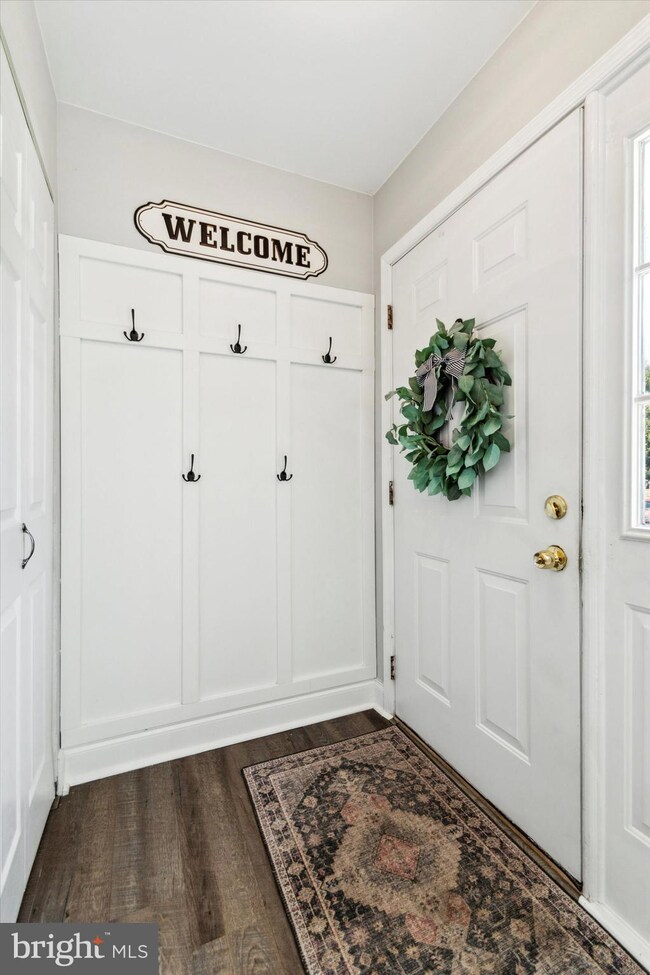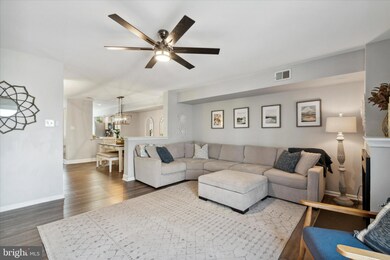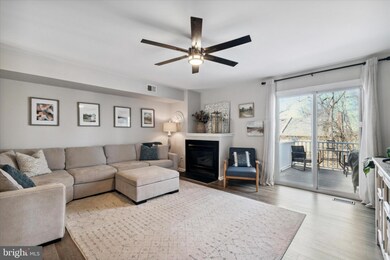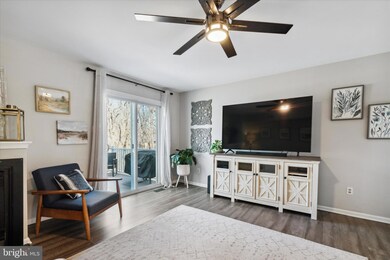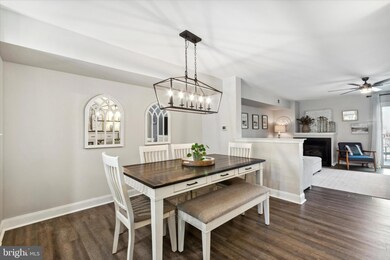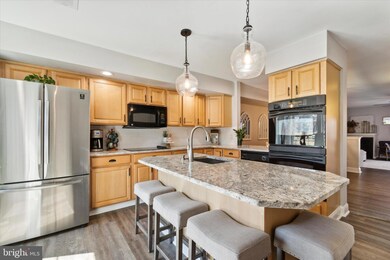
749 Chessie Ct Unit 146 West Chester, PA 19380
Highlights
- Gourmet Kitchen
- Open Floorplan
- Deck
- Exton Elementary School Rated A
- Clubhouse
- Traditional Architecture
About This Home
As of April 2023Welcome Home to 749 Chessie Court, a stylish and modern 3 BR, 2 ½ Bathroom townhome located in the desirable community of Exton Station. This stunning property features an open concept living space that is perfect for entertaining guests, with a spacious Living Room and Dining Area that seamlessly flows from a sun-filled Kitchen. You’ll be sure to notice the new LVP flooring and a variety of updates throughout including a chic Powder Room update.
The Kitchen is fully equipped with stainless steel appliances, granite countertops, and ample cabinet space for storage. The Bedrooms are bright and airy, with large windows that let in plenty of natural light. The Primary Bedroom includes an ensuite bathroom with a shower, while the other two Bedrooms share a Full Bathroom with a bathtub.
Additional amenities of this property include central heating and cooling, and a private deck that offers stunning views of the surrounding area. The condo also includes a Laundry Area with a washer and dryer, as well as two designated parking spots.
Located in a prime location, this property is within close proximity to shops, restaurants, and entertainment venues. With its stylish design, modern amenities, and convenient location, 749 Chessie Court is the perfect place to call home.
Last Agent to Sell the Property
EXP Realty, LLC License #RS-0019528 Listed on: 03/24/2023
Townhouse Details
Home Type
- Townhome
Est. Annual Taxes
- $3,240
Year Built
- Built in 1989
Lot Details
- 1,881 Sq Ft Lot
- Property is in good condition
HOA Fees
- $390 Monthly HOA Fees
Home Design
- Traditional Architecture
- Aluminum Siding
- Vinyl Siding
Interior Spaces
- 1,881 Sq Ft Home
- Property has 2 Levels
- Open Floorplan
- Ceiling Fan
- Gas Fireplace
- Living Room
- Formal Dining Room
- Finished Basement
- Basement Fills Entire Space Under The House
Kitchen
- Gourmet Kitchen
- Double Oven
- Electric Oven or Range
- Cooktop
- Built-In Microwave
- Dishwasher
- Kitchen Island
Flooring
- Carpet
- Luxury Vinyl Plank Tile
Bedrooms and Bathrooms
- 3 Bedrooms
- En-Suite Primary Bedroom
- En-Suite Bathroom
- Walk-in Shower
Laundry
- Laundry Room
- Laundry on upper level
- Dryer
- Washer
Parking
- 2 Open Parking Spaces
- 2 Parking Spaces
- Parking Lot
- 1 Assigned Parking Space
Outdoor Features
- Deck
Utilities
- Forced Air Heating and Cooling System
- Natural Gas Water Heater
Listing and Financial Details
- Tax Lot 0806
- Assessor Parcel Number 41-05 -0806
Community Details
Overview
- $2,500 Capital Contribution Fee
- Association fees include common area maintenance, exterior building maintenance, lawn maintenance, pool(s), snow removal, trash
- Exton Station Subdivision
Amenities
- Clubhouse
Recreation
- Tennis Courts
- Community Pool
Pet Policy
- Pets allowed on a case-by-case basis
Ownership History
Purchase Details
Home Financials for this Owner
Home Financials are based on the most recent Mortgage that was taken out on this home.Purchase Details
Home Financials for this Owner
Home Financials are based on the most recent Mortgage that was taken out on this home.Purchase Details
Home Financials for this Owner
Home Financials are based on the most recent Mortgage that was taken out on this home.Similar Homes in West Chester, PA
Home Values in the Area
Average Home Value in this Area
Purchase History
| Date | Type | Sale Price | Title Company |
|---|---|---|---|
| Deed | $399,000 | None Listed On Document | |
| Deed | $265,000 | Cardinal Settlements Llc | |
| Deed | $240,000 | None Available |
Mortgage History
| Date | Status | Loan Amount | Loan Type |
|---|---|---|---|
| Previous Owner | $260,200 | FHA | |
| Previous Owner | $206,625 | New Conventional | |
| Previous Owner | $216,000 | New Conventional | |
| Previous Owner | $212,000 | New Conventional | |
| Previous Owner | $212,100 | New Conventional | |
| Previous Owner | $207,000 | Unknown | |
| Previous Owner | $153,900 | No Value Available |
Property History
| Date | Event | Price | Change | Sq Ft Price |
|---|---|---|---|---|
| 04/19/2023 04/19/23 | Sold | $399,000 | +9.3% | $212 / Sq Ft |
| 03/27/2023 03/27/23 | Pending | -- | -- | -- |
| 03/24/2023 03/24/23 | For Sale | $365,000 | +37.7% | $194 / Sq Ft |
| 02/25/2020 02/25/20 | Sold | $265,000 | -1.9% | $141 / Sq Ft |
| 01/10/2020 01/10/20 | Pending | -- | -- | -- |
| 10/18/2019 10/18/19 | Price Changed | $270,000 | -1.8% | $144 / Sq Ft |
| 09/05/2019 09/05/19 | For Sale | $275,000 | -- | $146 / Sq Ft |
Tax History Compared to Growth
Tax History
| Year | Tax Paid | Tax Assessment Tax Assessment Total Assessment is a certain percentage of the fair market value that is determined by local assessors to be the total taxable value of land and additions on the property. | Land | Improvement |
|---|---|---|---|---|
| 2025 | $3,390 | $116,960 | $27,090 | $89,870 |
| 2024 | $3,390 | $116,960 | $27,090 | $89,870 |
| 2023 | $3,240 | $116,960 | $27,090 | $89,870 |
| 2022 | $3,196 | $116,960 | $27,090 | $89,870 |
| 2021 | $3,149 | $116,960 | $27,090 | $89,870 |
| 2020 | $3,128 | $116,960 | $27,090 | $89,870 |
| 2019 | $3,083 | $116,960 | $27,090 | $89,870 |
| 2018 | $3,014 | $116,960 | $27,090 | $89,870 |
| 2017 | $2,946 | $116,960 | $27,090 | $89,870 |
| 2016 | $2,472 | $116,960 | $27,090 | $89,870 |
| 2015 | $2,472 | $116,960 | $27,090 | $89,870 |
| 2014 | $2,472 | $116,960 | $27,090 | $89,870 |
Agents Affiliated with this Home
-
Matt Fetick

Seller's Agent in 2023
Matt Fetick
EXP Realty, LLC
(484) 678-7888
16 in this area
1,098 Total Sales
-
David Maio Williams

Seller Co-Listing Agent in 2023
David Maio Williams
EXP Realty, LLC
(610) 742-4306
7 in this area
243 Total Sales
-
Patrick Williams

Buyer's Agent in 2023
Patrick Williams
KW Greater West Chester
(484) 988-1765
2 in this area
105 Total Sales
-
Colby Martin

Seller's Agent in 2020
Colby Martin
Keller Williams Real Estate -Exton
(610) 563-0573
2 in this area
75 Total Sales
Map
Source: Bright MLS
MLS Number: PACT2042062
APN: 41-005-0806.0000
- 866 Durant Ct Unit 48
- 398 Lynetree Dr Unit 11-D
- 392 Lynetree Dr
- 390 Lynetree Dr Unit 8D
- 1001 Roundhouse Ct Unit 11
- 364 Huntington Ct Unit 2
- 891 Railway Square Unit 62
- 603 Coach Hill Ct Unit B
- 543 Astor Square Unit 23
- 193 Stirling Ct
- 450 Hartford Square Unit 7
- 167 Mountain View Dr Unit 36
- 150 Mountain View Dr
- 1409 Timber Mill Ln
- 304 King Rd
- Santorini Plan at Exton Walk Luxury Singles
- Monaco Plan at Exton Walk Luxury Singles
- Lisbon Plan at Exton Walk Luxury Singles
- 421 Pitch Pine Way
- 804 Jack Russell Ln
