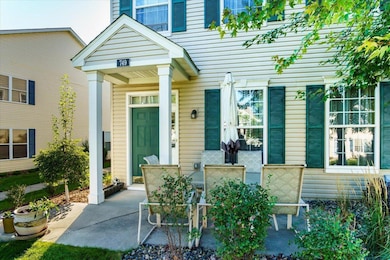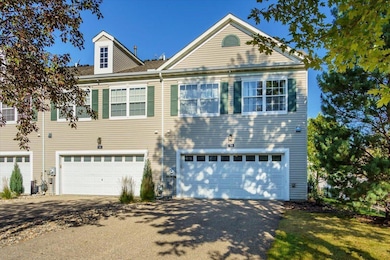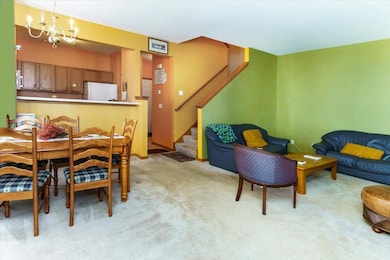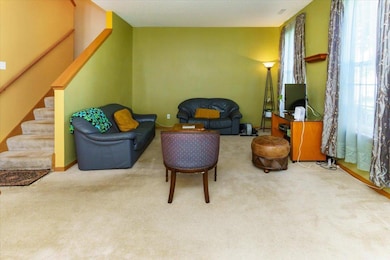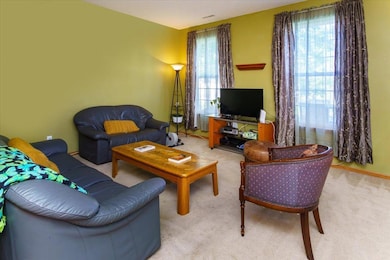
749 Cobblestone Way Shakopee, MN 55379
Estimated payment $1,933/month
Total Views
907
3
Beds
2.5
Baths
1,600
Sq Ft
$157
Price per Sq Ft
Highlights
- Loft
- Corner Lot
- Patio
- Jackson Elementary School Rated A-
- 2 Car Attached Garage
- Living Room
About This Home
Highest and best by May 5th at 7 pm
Come see this Townhome with Three Bedrooms, Two Full bathrooms + 1/2 bath & upper level Loft/family room gem. Primary bedroom has walk in closet with private Bathrm. The home is available with spacious front patio and laminate floors. Breakfast bar with countertops. All appliances stay. New Roof completed in 2023. Great community and close to shopping, coffee shops and restaurants.
Hazard Insurance, Lawn Care, Professional Mgmt, Sanitation, Snow Removal
Townhouse Details
Home Type
- Townhome
Est. Annual Taxes
- $2,628
Year Built
- Built in 2003
HOA Fees
- $325 Monthly HOA Fees
Parking
- 2 Car Attached Garage
- Garage Door Opener
Interior Spaces
- 1,600 Sq Ft Home
- 2-Story Property
- Living Room
- Loft
- Washer
Kitchen
- Range
- Microwave
- Dishwasher
- Disposal
Bedrooms and Bathrooms
- 3 Bedrooms
Utilities
- Central Air
- Baseboard Heating
Additional Features
- Patio
- 2,178 Sq Ft Lot
Community Details
- Association fees include maintenance structure, hazard insurance, lawn care, ground maintenance, parking, professional mgmt, trash, shared amenities, snow removal
- Providence Point Townhome Assoc. Association, Phone Number (952) 277-2700
- Providence Pointe 2Nd Add Subdivision
Listing and Financial Details
- Assessor Parcel Number 273370860
Map
Create a Home Valuation Report for This Property
The Home Valuation Report is an in-depth analysis detailing your home's value as well as a comparison with similar homes in the area
Home Values in the Area
Average Home Value in this Area
Tax History
| Year | Tax Paid | Tax Assessment Tax Assessment Total Assessment is a certain percentage of the fair market value that is determined by local assessors to be the total taxable value of land and additions on the property. | Land | Improvement |
|---|---|---|---|---|
| 2025 | $2,604 | $277,300 | $83,800 | $193,500 |
| 2024 | $2,628 | $264,600 | $79,800 | $184,800 |
| 2023 | $2,702 | $255,700 | $78,300 | $177,400 |
| 2022 | $2,686 | $258,500 | $80,100 | $178,400 |
| 2021 | $2,404 | $223,800 | $62,700 | $161,100 |
| 2020 | $2,520 | $220,900 | $55,100 | $165,800 |
| 2019 | $2,306 | $205,600 | $47,200 | $158,400 |
| 2018 | $2,040 | $0 | $0 | $0 |
| 2016 | $1,882 | $0 | $0 | $0 |
| 2014 | -- | $0 | $0 | $0 |
Source: Public Records
Property History
| Date | Event | Price | Change | Sq Ft Price |
|---|---|---|---|---|
| 05/07/2025 05/07/25 | Pending | -- | -- | -- |
| 05/03/2025 05/03/25 | For Sale | $251,500 | -- | $157 / Sq Ft |
Source: NorthstarMLS
Purchase History
| Date | Type | Sale Price | Title Company |
|---|---|---|---|
| Warranty Deed | $175,545 | -- |
Source: Public Records
Mortgage History
| Date | Status | Loan Amount | Loan Type |
|---|---|---|---|
| Open | $145,536 | New Conventional |
Source: Public Records
Similar Homes in Shakopee, MN
Source: NorthstarMLS
MLS Number: 6714711
APN: 27-337-086-0
Nearby Homes
- 721 Cobblestone Way
- 728 Cobblestone Way
- 1587 Liberty St
- 849 Providence Dr
- 1559 Liberty St
- 1616 Liberty St
- 1510 Liberty Cir
- 820 Princeton Ave Unit 4505
- 915 Providence Dr Unit 1306
- 1532 Liberty Cir
- 836 Newport Ave
- 1574 Liberty Cir Unit 2406
- 1646 Liberty Cir
- 1017 Providence Dr
- 1059 Providence Dr
- 1194 Highpoint Curve Unit 113
- 233 Pottok Ln
- 312 Sand St
- 125 Pottok Ln
- 1504 Monarch St

