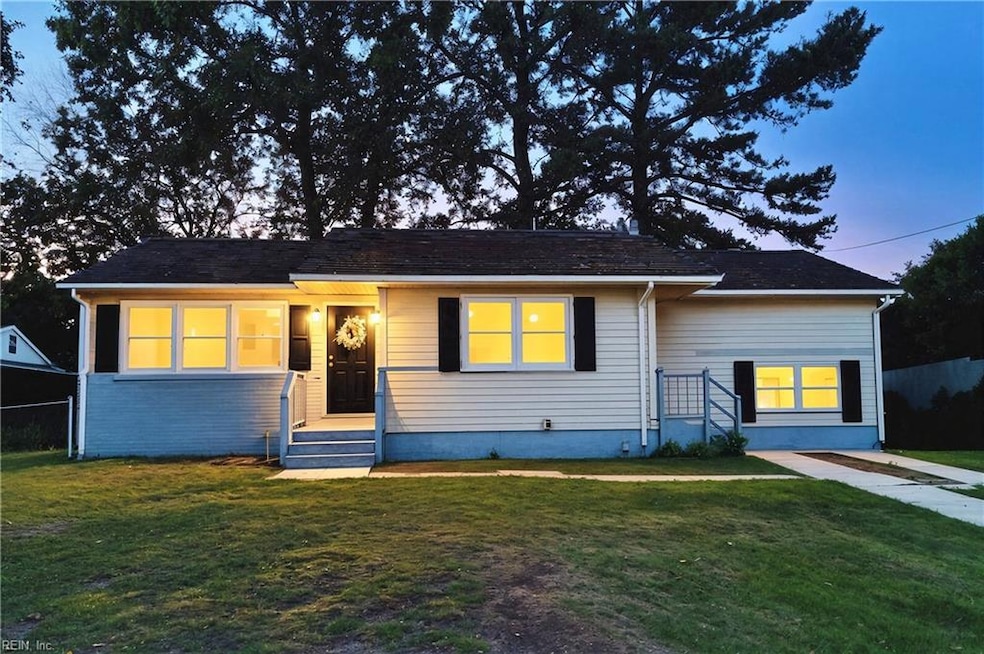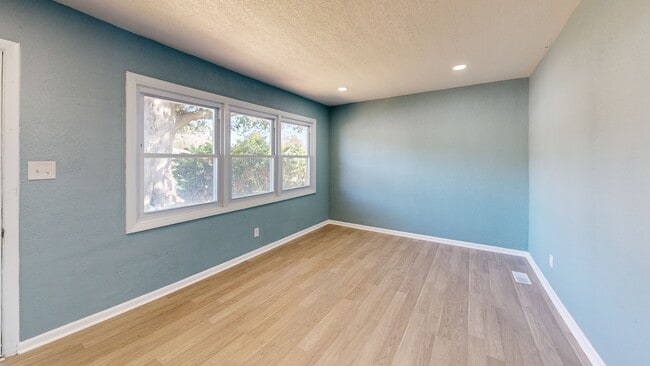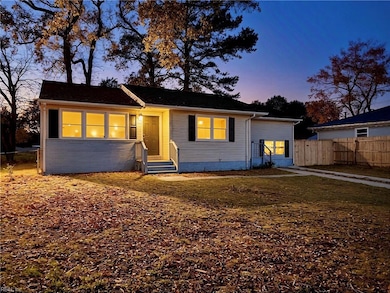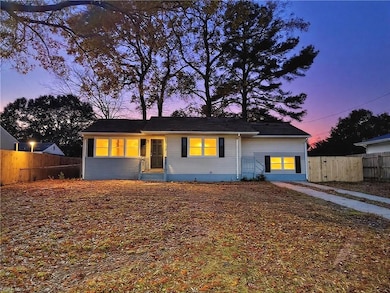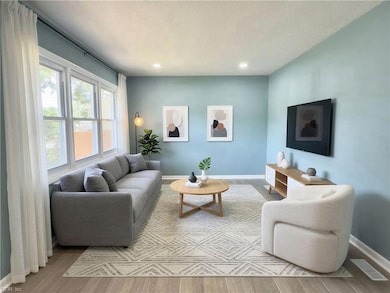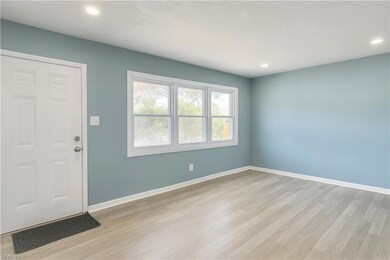
749 Holladay Ln Virginia Beach, VA 23455
Aragona Village NeighborhoodEstimated payment $2,007/month
Highlights
- Hot Property
- Wood Flooring
- Loft
- Traditional Architecture
- Attic
- No HOA
About This Home
Get ready to celebrate the holidays in YOUR NEW HOME! REMODELED, MOVE-IN READY 1-story ranch in the heart of Virginia Beach. 2025 UPDATES: NEW Roof, Windows, Flooring, Recessed Lights, Appliances, freshly painted, fully remodeled kitchen & bathrooms, and so much MORE! Bright living room with large windows flows into a DREAM KITCHEN featuring NEW ceiling-tall soft-close cabinets, shiny granite counters, Stainless Steel Appliances, and a deep sink. The Master Bedroom stands out with not just a closet, but a full DRESSING ROOM — and a beautifully remodeled bathroom with DOUBLE VANITY, GRANITE countertops, and tiled bath. Fenced backyard, long driveway with plenty of parking, and an unbeatable location near Town Center, bases, restaurants, and shopping. NO HOA fees! Everything is UPDATED! Everything is MOVE-IN READY! Some photos may have been virtually staged or digitally enhanced for marketing purposes to help visualize the property’s potential. Start the NEW YEAR in YOUR NEW HOME!!!
Home Details
Home Type
- Single Family
Est. Annual Taxes
- $2,366
Year Built
- Built in 1957
Lot Details
- 8,712 Sq Ft Lot
- Lot Dimensions are 74x101x72x99
- Back Yard Fenced
- Property is zoned R75
Home Design
- Traditional Architecture
- Brick Exterior Construction
- Asphalt Shingled Roof
- Vinyl Siding
Interior Spaces
- 1,357 Sq Ft Home
- 1-Story Property
- Entrance Foyer
- Loft
- Utility Room
- Crawl Space
- Scuttle Attic Hole
- Storm Doors
Kitchen
- Breakfast Area or Nook
- Electric Range
- Microwave
- Dishwasher
- Disposal
Flooring
- Wood
- Laminate
- Ceramic Tile
Bedrooms and Bathrooms
- 3 Bedrooms
- En-Suite Primary Bedroom
- Walk-In Closet
- 2 Full Bathrooms
- Dual Vanity Sinks in Primary Bathroom
Laundry
- Laundry on main level
- Washer and Dryer Hookup
Parking
- Garage
- Converted Garage
- Parking Available
- Driveway
Outdoor Features
- Porch
Schools
- Luxford Elementary School
- Bayside Middle School
- Bayside High School
Utilities
- Forced Air Heating and Cooling System
- Heat Pump System
- Heating System Uses Natural Gas
- Gas Water Heater
Community Details
- No Home Owners Association
- Aragona Village Subdivision
Matterport 3D Tour
Floorplan
Map
Home Values in the Area
Average Home Value in this Area
Tax History
| Year | Tax Paid | Tax Assessment Tax Assessment Total Assessment is a certain percentage of the fair market value that is determined by local assessors to be the total taxable value of land and additions on the property. | Land | Improvement |
|---|---|---|---|---|
| 2025 | $2,312 | $243,900 | $135,000 | $108,900 |
| 2024 | $2,312 | $238,300 | $135,000 | $103,300 |
| 2023 | $2,195 | $221,700 | $120,000 | $101,700 |
| 2022 | $1,949 | $196,900 | $103,200 | $93,700 |
| 2021 | $1,691 | $170,800 | $79,400 | $91,400 |
| 2020 | $1,575 | $154,800 | $79,400 | $75,400 |
| 2019 | $1,561 | $155,700 | $75,900 | $79,800 |
| 2018 | $1,561 | $155,700 | $75,900 | $79,800 |
| 2017 | $1,561 | $155,700 | $75,900 | $79,800 |
| 2016 | $191 | $151,100 | $75,900 | $75,200 |
| 2015 | $763 | $147,800 | $75,900 | $71,900 |
| 2014 | $690 | $148,300 | $86,300 | $62,000 |
Property History
| Date | Event | Price | List to Sale | Price per Sq Ft |
|---|---|---|---|---|
| 11/30/2025 11/30/25 | For Sale | $345,000 | -- | $254 / Sq Ft |
Purchase History
| Date | Type | Sale Price | Title Company |
|---|---|---|---|
| Trustee Deed | $248,273 | None Listed On Document | |
| Gift Deed | -- | None Listed On Document |
About the Listing Agent

If you’re looking for a realtor who will fight for your best interests, make sure no detail slips through the cracks, and treat your goals like her own—you’re in the right place.
For me, real estate isn’t just a career—it’s my life. I live and breathe every contract, negotiation, and home search as if it were for my own family. My drive comes from a genuine passion for helping people win, whether you’re a first-time buyer, a seasoned seller, or someone who just wants to know they’re
Val's Other Listings
Source: Real Estate Information Network (REIN)
MLS Number: 10611887
APN: 1478-11-1771
- 840 Crepe Myrtle Ln
- 704 Jericho Rd
- 4881 Honeygrove Rd
- 5020 Titian Ln
- 708 Linda Ct
- 740 Farnham Ln
- 5024 Hawkins Mill Way
- 4816 Lonewillow Ln
- 4840 Frostburg Ln
- 609 Aragona Blvd
- 4656 Georgetown Place
- 633 Kenneth Rd
- 5228 Pirata Place
- 4833 Linshaw Ln
- 637 Cunningham Rd
- 516 Cape Joshua Ln
- 4700 Springtree Ct
- 609 Cunningham Rd
- 505 Hinsdale Ct
- 5224 Elston Ln
- 837 Romney Ln
- 4658 Merrimac Ln
- 721 Farnham Ln
- 4848 Honeygrove Rd
- 700 Moraine Ct
- 5129 Maracas Arch
- 5152 Maracas Arch
- 5145 Maracas Arch
- 825 Crossing Ct
- 908 Southmoor Dr Unit 105
- 5321 Warminster Dr Unit 305
- 4612 Albert Ct Unit 101
- 4617 Hinsdale St
- 5229 Ordsall Place
- 5388 Summer Crescent
- 1116 Grace Hill Dr Unit 225
- 512 Featherstone Ct
- 1044 Grace Hill Dr
- 1016 Grace Hill Dr
- 5456 Summer Crescent
