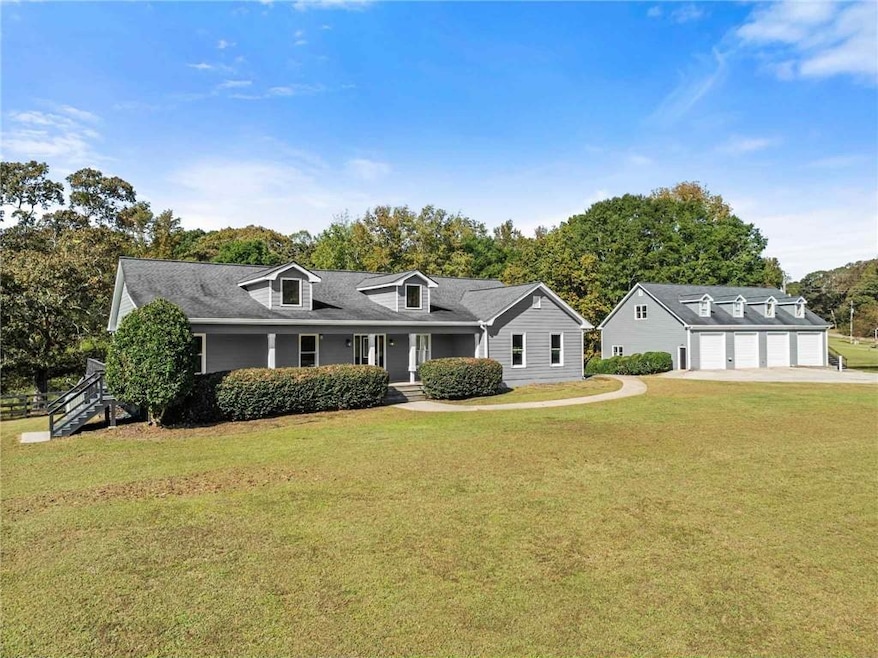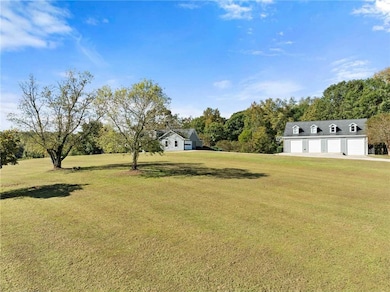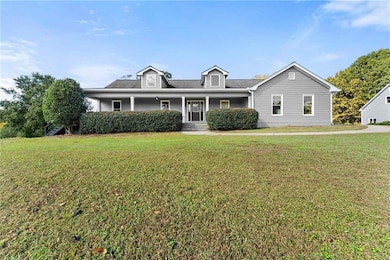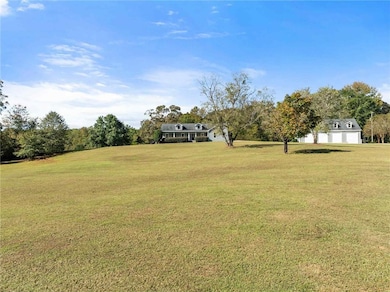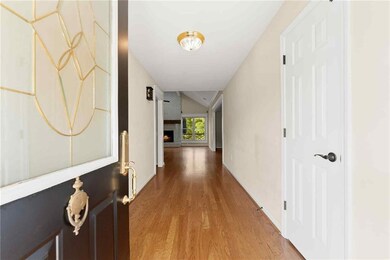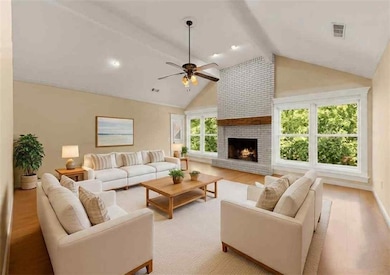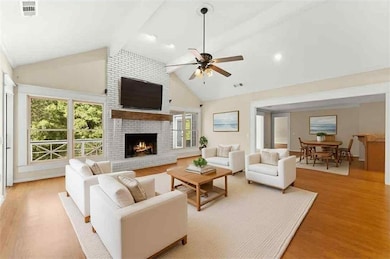749 Hubert Pittman Rd Pendergrass, GA 30567
Estimated payment $4,836/month
Highlights
- Additional Residence on Property
- In Ground Pool
- View of Trees or Woods
- West Jackson Middle School Rated A-
- RV Access or Parking
- 4.1 Acre Lot
About This Home
Expansive 6-Bedroom Estate on 4.098 Acres w/ Detached 4-Bay Shop, Studio Apartment, Pool & Bonus Lot w/ Septic – Jackson County, GA This listing includes Tracts 2 & 3 for a combined 4.098 acres, featuring the main home, detached shop w/ studio apartment, pool, and an additional 1.5-acre parcel that already has a septic system in place — ideal for future construction, rental income, guest home, RV pad, or holding as investment land. Welcome to one of Jackson County’s most versatile estate properties. Situated on 4.098 private acres, this custom-built compound blends privacy, utility, and opportunity — ideal for multi-generational living, home-based business operations, RV/boat enthusiasts, tradespeople needing shop space, or anyone seeking acreage with infrastructure and flexibility. The main residence provides 4,558 finished sq ft (2,511 up + 2,047 terrace level), featuring 6 bedrooms and 3.5 baths. The main level includes a primary suite and three secondary bedrooms, custom cabinetry, and a charming brick-floor dining room. A beautifully remodeled ADA-accessible bath features a roll-in shower, reinforced grab bars, and handheld fixture — perfect for aging-in-place or mobility needs. The terrace level offers two additional bedrooms, a full bath, second masonry fireplace, and large flex/media/fitness room. A heated & cooled ~750 sq ft third-car garage includes removable ceiling panels capable of up to 10' height. Steel I-beam construction provides superior durability. Recent upgrades include new windows, newer HVAC systems, and fresh exterior paint. Home can run on well or city water — a unique dual-utility advantage. Positioned below appraised value to allow for cosmetic customization and instant equity. Enjoy outdoor living with a 20’ x 40’ in-ground pool, mature landscaping, and expansive yard space. The detached 4-bay shop (~2,604 sq ft) is insulated, heated, and cooled, featuring three 12’ doors and one 14’ RV door w/ water and 30-amp hookup, full bath, washer/dryer connection, built-in cabinetry, bench w/ recessed saw space, and a concrete-enclosed compressor/storm room. Above the shop, a 1,600 sq ft studio apartment offers a full kitchen, bath, laundry area, defined bedroom nook, and oversized living/dining space — ideal for guests, family, or rental income. Total under-roof square footage approx. 8,762 sq ft across home, shop, and apartment. Purchase Options:
Home + Shop on 2.598 acres (Tract 2): $899,900
1.5-Acre Lot w/ Septic (Tract 3): $148,900
Bundle (Tracts 2 + 3 = 4.098 acres total): $1,049,800 Plat available; county records in update process. Some photos virtually staged. A truly rare opportunity — privacy, infrastructure, acreage, a builder incentive, and future growth potential, all in an ideal Jackson County location near Jefferson, Braselton, I-85, schools, medical, and retail. Live, work, store, build, and grow — all on your own multi-use compound.
Listing Agent
Virtual Properties Realty.com Brokerage Phone: 770-495-5050 License #415290 Listed on: 10/14/2025

Home Details
Home Type
- Single Family
Est. Annual Taxes
- $5,638
Year Built
- Built in 1993
Lot Details
- 4.1 Acre Lot
- Property fronts a county road
- Corner Lot
- Irrigation Equipment
- Front and Back Yard Sprinklers
- Back Yard Fenced
Parking
- 7 Car Garage
- Side Facing Garage
- RV Access or Parking
Property Views
- Woods
- Rural
Home Design
- Farmhouse Style Home
- Shingle Roof
- Composition Roof
- Cement Siding
- Concrete Perimeter Foundation
Interior Spaces
- 4,864 Sq Ft Home
- Beamed Ceilings
- Cathedral Ceiling
- Ceiling Fan
- Brick Fireplace
- Double Pane Windows
- ENERGY STAR Qualified Windows
- Family Room with Fireplace
- 2 Fireplaces
- Dining Room Seats More Than Twelve
Kitchen
- Eat-In Kitchen
- Breakfast Bar
- Double Oven
- Electric Cooktop
- Dishwasher
- Solid Surface Countertops
- Disposal
Flooring
- Wood
- Brick
- Carpet
- Tile
Bedrooms and Bathrooms
- 6 Bedrooms | 4 Main Level Bedrooms
- Primary Bedroom on Main
- Walk-In Closet
- Double Vanity
- Bathtub With Separate Shower Stall
Laundry
- Laundry Room
- Laundry on main level
Finished Basement
- Walk-Out Basement
- Basement Fills Entire Space Under The House
- Exterior Basement Entry
- Fireplace in Basement
- Finished Basement Bathroom
Home Security
- Security System Owned
- Fire and Smoke Detector
Accessible Home Design
- Grip-Accessible Features
- Accessible Bedroom
- Accessible Kitchen
Outdoor Features
- In Ground Pool
- Wrap Around Porch
- Separate Outdoor Workshop
- Outdoor Storage
- Outbuilding
- Rain Gutters
Schools
- North Jackson Elementary School
- Legacy Knoll Middle School
- Jackson County High School
Utilities
- Central Heating and Cooling System
- Underground Utilities
- 220 Volts
- 220 Volts in Workshop
- 110 Volts
- Well
- Septic Tank
- Phone Available
- Cable TV Available
Additional Features
- Energy-Efficient HVAC
- Additional Residence on Property
Community Details
- No Home Owners Association
Listing and Financial Details
- Assessor Parcel Number 110 023B
Map
Home Values in the Area
Average Home Value in this Area
Tax History
| Year | Tax Paid | Tax Assessment Tax Assessment Total Assessment is a certain percentage of the fair market value that is determined by local assessors to be the total taxable value of land and additions on the property. | Land | Improvement |
|---|---|---|---|---|
| 2025 | $5,575 | $234,120 | $66,040 | $168,080 |
| 2024 | $5,800 | $234,120 | $66,040 | $168,080 |
| 2023 | $5,863 | $212,880 | $66,040 | $146,840 |
| 2022 | $3,830 | $139,680 | $22,440 | $117,240 |
| 2021 | $3,831 | $138,760 | $22,440 | $116,320 |
| 2020 | $3,608 | $119,200 | $22,440 | $96,760 |
| 2019 | $3,665 | $119,200 | $22,440 | $96,760 |
| 2018 | $3,592 | $115,240 | $22,440 | $92,800 |
Property History
| Date | Event | Price | List to Sale | Price per Sq Ft | Prior Sale |
|---|---|---|---|---|---|
| 03/01/2026 03/01/26 | Price Changed | $850,000 | -10.4% | $175 / Sq Ft | |
| 01/29/2026 01/29/26 | Price Changed | $949,000 | -5.1% | $195 / Sq Ft | |
| 01/09/2026 01/09/26 | Price Changed | $999,800 | -4.8% | $206 / Sq Ft | |
| 11/16/2025 11/16/25 | Price Changed | $1,049,800 | -4.4% | $216 / Sq Ft | |
| 11/04/2025 11/04/25 | Price Changed | $1,098,500 | -0.1% | $226 / Sq Ft | |
| 10/14/2025 10/14/25 | For Sale | $1,099,500 | +362.0% | $226 / Sq Ft | |
| 06/22/2012 06/22/12 | Sold | $238,000 | +3.5% | $103 / Sq Ft | View Prior Sale |
| 04/27/2012 04/27/12 | Pending | -- | -- | -- | |
| 04/16/2012 04/16/12 | For Sale | $229,900 | -- | $99 / Sq Ft |
Purchase History
| Date | Type | Sale Price | Title Company |
|---|---|---|---|
| Warranty Deed | $238,000 | -- | |
| Deed | $125,535 | -- | |
| Deed | $125,535 | -- |
Source: First Multiple Listing Service (FMLS)
MLS Number: 7665678
APN: 110-023B
- 749 Hubert Pittman Rd Unit TRACT 2
- 749 Hubert Pittman Rd Unit TRACT 2 AND 3
- 749 Hubert Pittman Rd Unit TRACT 3
- 749 Hubert Pittman Tract 2 Rd
- 749 Hubert Pittman Tract 3 Rd
- 121 Hewett Rd
- 647 Fairview Rd
- 37 Sealy Place
- 235 Brooks Rd
- 00 Route 60
- 127 Caboose Ct
- 45 River Chase
- 0 Guy Cooper Rd Unit 10545221
- 622 Pocket Rd
- 4515 Highway 60
- 154 River Branch Way
- 114 River Bluff
- 100 Gleneagles Way
- 67 Crab Orchard Way
- 298 Fox Creek Dr
- 114 Hickory Bluff
- 490 Walnut Grove Way
- 850 Starbuck Pkwy
- 38 Walnut Grove Way
- 38 Walnut Grv Way
- 41 Westerly Station
- 7322 Highway 53
- 533 Traminer Way
- 155 Star Ct
- 25 Blue River Ct
- 4337 Caney Fork Cir
- 76 Blue River Ct
- 115 Wynn Way
- 3271 Cooper Bridge Rd
- 409 Hellen Valley Dr
- 409 Hellen Vly Dr
- 6416 Highway 124 W
- 1117 Ln
- 821 Independence Ave
- 345 Hellen Valley Dr
Ask me questions while you tour the home.
