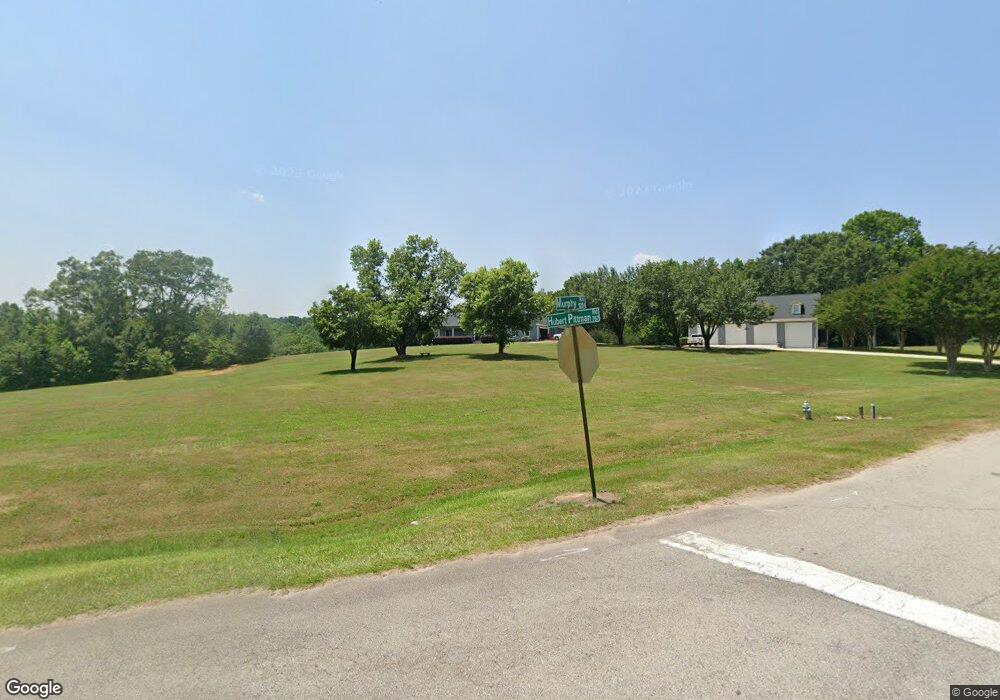749 Hubert Pittman Tract 2 and 3 Rd Pendergrass, GA 30567
6
Beds
4
Baths
4,558
Sq Ft
4.1
Acres
About This Home
This home is located at 749 Hubert Pittman Tract 2 and 3 Rd, Pendergrass, GA 30567. 749 Hubert Pittman Tract 2 and 3 Rd is a home located in Jackson County with nearby schools including North Jackson Elementary School, West Jackson Middle School, and Jackson County High School.
Create a Home Valuation Report for This Property
The Home Valuation Report is an in-depth analysis detailing your home's value as well as a comparison with similar homes in the area
Home Values in the Area
Average Home Value in this Area
Tax History Compared to Growth
Map
Nearby Homes
- 749 Hubert Pittman Rd Unit TRACT 2
- 749 Hubert Pittman Rd Unit TRACT 2 AND 3
- 749 Hubert Pittman Rd
- 749 Hubert Pittman Rd Unit TRACT 3
- 749 Hubert Pittman Tract 2 Rd
- 749 Hubert Pittman Tract 3 Rd
- 1242 Hubert Pittman Rd
- 324 Hidden Trail
- 73 Hewett Rd
- 1117 Brooks Rd
- 235 Brooks Rd
- 00 Route 60
- 127 Caboose Ct
- 0 Guy Cooper Rd Unit 10545221
- 622 Pocket Rd
- 4515 Highway 60
- 785 Aj Irvin #3 Rd
- 490 Meadow Lake Terrace
- 114 River Bluff
- 100 Gleneagles Way
- 793 Hubert Pittman Rd
- 1158 Murphy Rd
- 661 Hubert Pittman Rd
- 1063 Murphy Rd
- 592 Hubert Pittman Rd
- 875 Hubert Pittman Rd
- 1023 Murphy Rd
- 19 Hidden Trail
- 891 Hubert Pittman Rd
- 21 Hidden Trail
- 27 Hidden Trail
- 14 Hidden Trail
- 39 Hidden Trail
- 995 Murphy Rd
- 67 Hidden Trail
- 409 Hubert Pittman Rd
- 89 Hidden Trail
- 44 Hidden Trail
- 433 Hubert Pittman Rd
- 70 Hidden Trail
