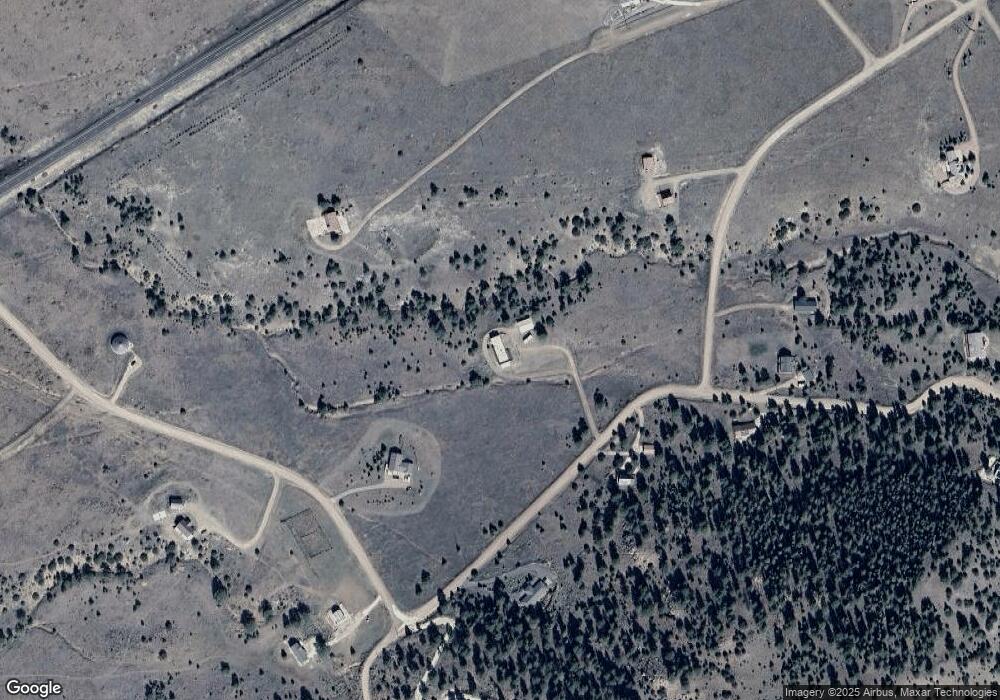749 Knickerbocker Rd Silver Cliff, CO 81252
Estimated Value: $506,000 - $636,000
5
Beds
3
Baths
4,104
Sq Ft
$144/Sq Ft
Est. Value
About This Home
This home is located at 749 Knickerbocker Rd, Silver Cliff, CO 81252 and is currently estimated at $590,058, approximately $143 per square foot. 749 Knickerbocker Rd is a home located in Custer County with nearby schools including Custer County Elementary School, Custer Middle School, and Custer County High School.
Ownership History
Date
Name
Owned For
Owner Type
Purchase Details
Closed on
May 9, 2017
Sold by
Dickie Marjorie K
Bought by
Feola Michael J and Feola Mary E
Current Estimated Value
Home Financials for this Owner
Home Financials are based on the most recent Mortgage that was taken out on this home.
Original Mortgage
$117,450
Outstanding Balance
$96,845
Interest Rate
4.14%
Mortgage Type
VA
Estimated Equity
$493,213
Purchase Details
Closed on
Dec 8, 1994
Sold by
Brackett Phyllis J
Bought by
Dickie Charles W and Dickie Marjorie K
Purchase Details
Closed on
Oct 26, 1992
Sold by
Silver Cliff Land
Bought by
Brackett Phyllis
Create a Home Valuation Report for This Property
The Home Valuation Report is an in-depth analysis detailing your home's value as well as a comparison with similar homes in the area
Home Values in the Area
Average Home Value in this Area
Purchase History
| Date | Buyer | Sale Price | Title Company |
|---|---|---|---|
| Feola Michael J | $251,000 | Stewart Title | |
| Dickie Charles W | $15,000 | -- | |
| Brackett Phyllis | $13,000 | -- |
Source: Public Records
Mortgage History
| Date | Status | Borrower | Loan Amount |
|---|---|---|---|
| Open | Feola Michael J | $117,450 |
Source: Public Records
Tax History
| Year | Tax Paid | Tax Assessment Tax Assessment Total Assessment is a certain percentage of the fair market value that is determined by local assessors to be the total taxable value of land and additions on the property. | Land | Improvement |
|---|---|---|---|---|
| 2025 | $1,757 | $28,270 | $0 | $0 |
| 2024 | $1,757 | $29,260 | $0 | $0 |
| 2023 | $1,757 | $29,310 | $0 | $0 |
| 2022 | $1,801 | $25,720 | $2,720 | $23,000 |
| 2021 | $1,846 | $25,720 | $2,720 | $23,000 |
| 2020 | $1,675 | $23,600 | $2,730 | $20,870 |
| 2019 | $1,663 | $23,600 | $2,730 | $20,870 |
| 2018 | $1,909 | $26,880 | $2,740 | $24,140 |
| 2017 | $1,855 | $26,877 | $2,744 | $24,133 |
| 2016 | $1,928 | $28,970 | $3,030 | $25,940 |
| 2015 | -- | $363,931 | $38,106 | $325,825 |
| 2012 | $1,938 | $371,452 | $38,106 | $333,346 |
Source: Public Records
Map
Nearby Homes
- 1500 Bunker Hill Rd
- 5100 Colorado 96
- 207 Bunker Hill Rd
- 1500 Bunker Hill Cir
- 5151 County Road 160
- 294 Vista de Agua
- 838 County Road 260
- 865 Vista de Aspen Rd
- 881 Vista de Aspen Rd
- 373 Deer Springs Cir
- 950 Co Rd 330
- 333 Della Fox Ln
- 1579 County Road 341
- 680 Ridge Rd
- 2240 County Road 341
- 2138 County Road 341
- 0 Deer Springs Cir
- TBD Deer Springs Cir
- 590 Pine Ln
- 2141 County Road 341
- 749 Knickerbocker Rd
- 1201 Knickerbocker Rd
- 716 Knickerbocker Rd
- 113 Fairview Rd
- TBD Knickerbocker Rd
- TBD L16 Knickerbocker Rd
- 489 Excelsior Rd
- 796 Knickerbocker Rd
- 608 Knickerbocker Rd
- 587 Knickerbocker Rd
- 1155 Knickerbocker Cir Unit 8
- 1000 Knickerbocker Cir
- 00 Knickerbocker Cir
- 00 Knickerbocker Cir
- 00 Knickerbocker Cir
- 1155 Knickerbocker Cir
- 127 Fairview Rd
- 127 Fairview Rd
- 1200 Knickerbocker Rd
- 1300 Knickerbocker Rd
