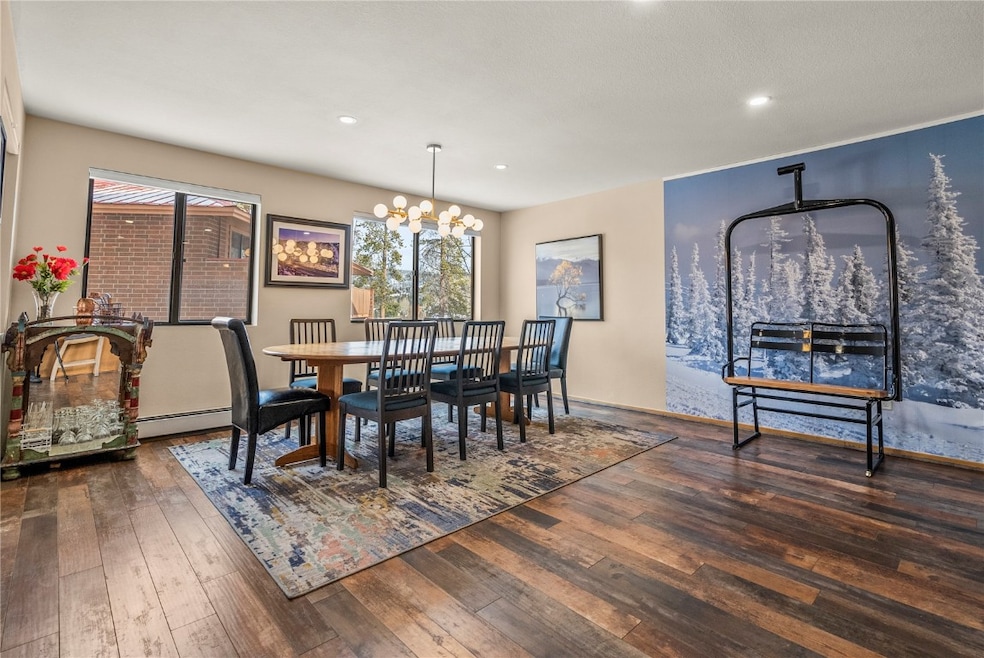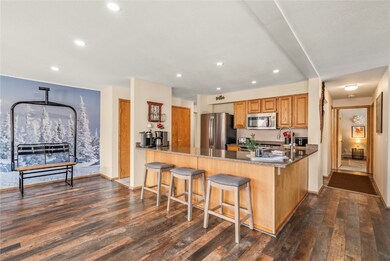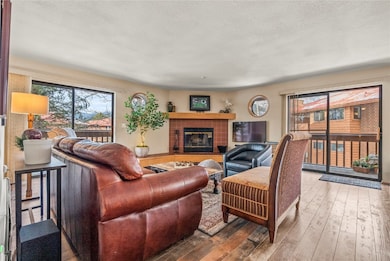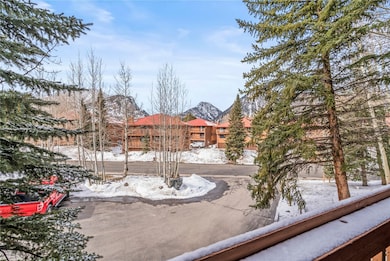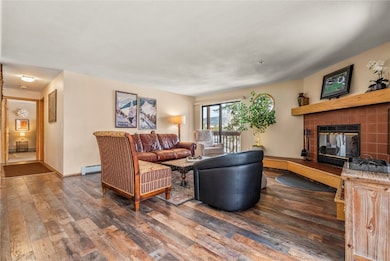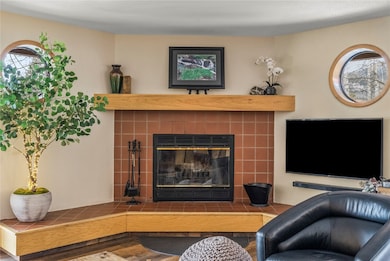749 Lagoon Dr Unit 1F Frisco, CO 80443
Estimated payment $6,957/month
Highlights
- Fitness Center
- Clubhouse
- Property is near public transit
- Mountain View
- Ski Lockers
- Hydromassage or Jetted Bathtub
About This Home
Discover the perfect mountain getaway in this beautifully updated three-bedroom lagoon townhome on the shores of Lake Dillon in Frisco. This spacious unit features an open-concept design with modern finishes, a large wrap-around deck, a cozy fireplace, views of peak 1 and Mt. Royal, and large windows that capture copious amounts of natural light. The updated interior offers a bright, welcoming atmosphere with plenty of space for family and guests. This unit has specifically been upgraded to be fully soundproof by adding Speedload Green Glue, fiberglass insulation, extra joists, and extra drywall. Updates also include new composite floors, new carpet, updated kitchen, and updated bathrooms. Enjoy the convenience of underground heated parking, and take advantage of community amenities including an indoor pool, access to the lake, and a fully equipped fitness room. The unit comes with 2 passes to fish the private lagoon, which is catch and release along with a private ski locker located in the parking garage. Whether you’re kayaking on Lake Dillon, biking along nearby trails, or relaxing on your private deck, this townhome offers the ideal blend of lakeside tranquility and mountain adventure—just minutes from world-class skiing, the Frisco marina, and downtown Frisco.
Listing Agent
Paffrath & Thomas R.E.S.C Brokerage Phone: (970) 453-0466 License #FA100036679 Listed on: 04/04/2025
Property Details
Home Type
- Condominium
Est. Annual Taxes
- $3,316
Year Built
- Built in 1986
HOA Fees
- $889 Monthly HOA Fees
Home Design
- Entry on the 2nd floor
- Concrete Foundation
- Metal Roof
Interior Spaces
- 1,812 Sq Ft Home
- 1-Story Property
- Partially Furnished
- Wood Burning Fireplace
- Mountain Views
Kitchen
- Eat-In Kitchen
- Electric Range
- Built-In Microwave
- Dishwasher
- Disposal
Flooring
- Carpet
- Laminate
- Tile
Bedrooms and Bathrooms
- 3 Bedrooms
- 3 Full Bathrooms
- Hydromassage or Jetted Bathtub
Laundry
- Laundry in unit
- Washer and Dryer
Parking
- 1 Car Garage
- Heated Garage
Location
- Property is near public transit
Utilities
- Central Heating
- Hot Water Heating System
- Phone Available
- Cable TV Available
Listing and Financial Details
- Assessor Parcel Number 1102124
Community Details
Overview
- Lagoon Town Homes Subdivision
Amenities
- Public Transportation
- Clubhouse
- Elevator
Recreation
- Fitness Center
- Community Pool
- Ski Lockers
Pet Policy
- Only Owners Allowed Pets
Map
Home Values in the Area
Average Home Value in this Area
Tax History
| Year | Tax Paid | Tax Assessment Tax Assessment Total Assessment is a certain percentage of the fair market value that is determined by local assessors to be the total taxable value of land and additions on the property. | Land | Improvement |
|---|---|---|---|---|
| 2024 | $3,461 | $66,812 | -- | $66,812 |
| 2023 | $3,461 | $63,127 | $0 | $0 |
| 2022 | $2,857 | $49,317 | $0 | $0 |
| 2021 | $2,883 | $50,736 | $0 | $0 |
| 2020 | $2,375 | $44,617 | $0 | $0 |
| 2019 | $2,343 | $44,617 | $0 | $0 |
| 2018 | $1,896 | $35,002 | $0 | $0 |
| 2017 | $1,737 | $35,002 | $0 | $0 |
| 2016 | $1,585 | $31,465 | $0 | $0 |
| 2015 | $1,536 | $31,465 | $0 | $0 |
| 2014 | $1,485 | $30,046 | $0 | $0 |
| 2013 | -- | $30,046 | $0 | $0 |
Property History
| Date | Event | Price | List to Sale | Price per Sq Ft | Prior Sale |
|---|---|---|---|---|---|
| 08/20/2025 08/20/25 | Price Changed | $1,100,000 | -8.3% | $607 / Sq Ft | |
| 07/17/2025 07/17/25 | Price Changed | $1,199,000 | -5.6% | $662 / Sq Ft | |
| 04/04/2025 04/04/25 | For Sale | $1,270,000 | +98.4% | $701 / Sq Ft | |
| 10/17/2019 10/17/19 | Sold | $640,000 | 0.0% | $353 / Sq Ft | View Prior Sale |
| 09/17/2019 09/17/19 | Pending | -- | -- | -- | |
| 01/18/2019 01/18/19 | For Sale | $640,000 | -- | $353 / Sq Ft |
Purchase History
| Date | Type | Sale Price | Title Company |
|---|---|---|---|
| Warranty Deed | $640,000 | Stewart Title |
Mortgage History
| Date | Status | Loan Amount | Loan Type |
|---|---|---|---|
| Open | $448,000 | New Conventional |
Source: Summit MLS
MLS Number: S1056613
APN: 1102124
- 738 Lagoon Dr Unit D
- 720 Lagoon Dr Unit B
- 723 Meadow Creek Dr Unit B
- 909 Lakepoint Cir Unit B
- 909 Lakepoint Cir Unit A
- 909 Lakepoint Cir Unit C
- 803 Lakepoint Ct Unit B
- 720 Lakepoint Dr Unit B4
- 803 B Lakepoint Ct
- 801 Lakepoint Dr Unit B17
- 801 Lakepoint Dr Unit B3
- 120 Hawn Dr Unit A
- 980 Lakepoint Dr Unit 404
- 1101 9000 Divide Unit 210
- 1101 9000 Divide Rd Unit 210
- 1101 9000 Divide Unit 207
- 1101 9000 Divide Unit 206
- 100 Basecamp Way Unit 217
- 100 Basecamp Way Unit 215
- 1127 9000 Divide Unit 104
- 717 Meadow Dr Unit A
- 1121 Dillon Dam Rd
- 501 Teller St Unit G
- 80 W Main St Unit 214
- 8100 Ryan Gulch Rd Unit 107
- 2400 Lodge Pole Cir Unit 302
- 98000 Ryan Gulch Rd
- 481 3rd St Unit 2-3
- 449 W 4th St Unit A
- 330 W 4th St
- 1030 Blue River Pkwy Unit BRF Condo
- 1100 Blue River Pkwy
- 80 Mule Deer Ct Unit A
- 73 Cooper Dr
- 630 Straight Creek Dr
- 50 Drift Rd
- 464 Silver Cir
- 1396 Forest Hills Dr Unit ID1301396P
- 1 S Face Dr
- 189 Co Rd 535
