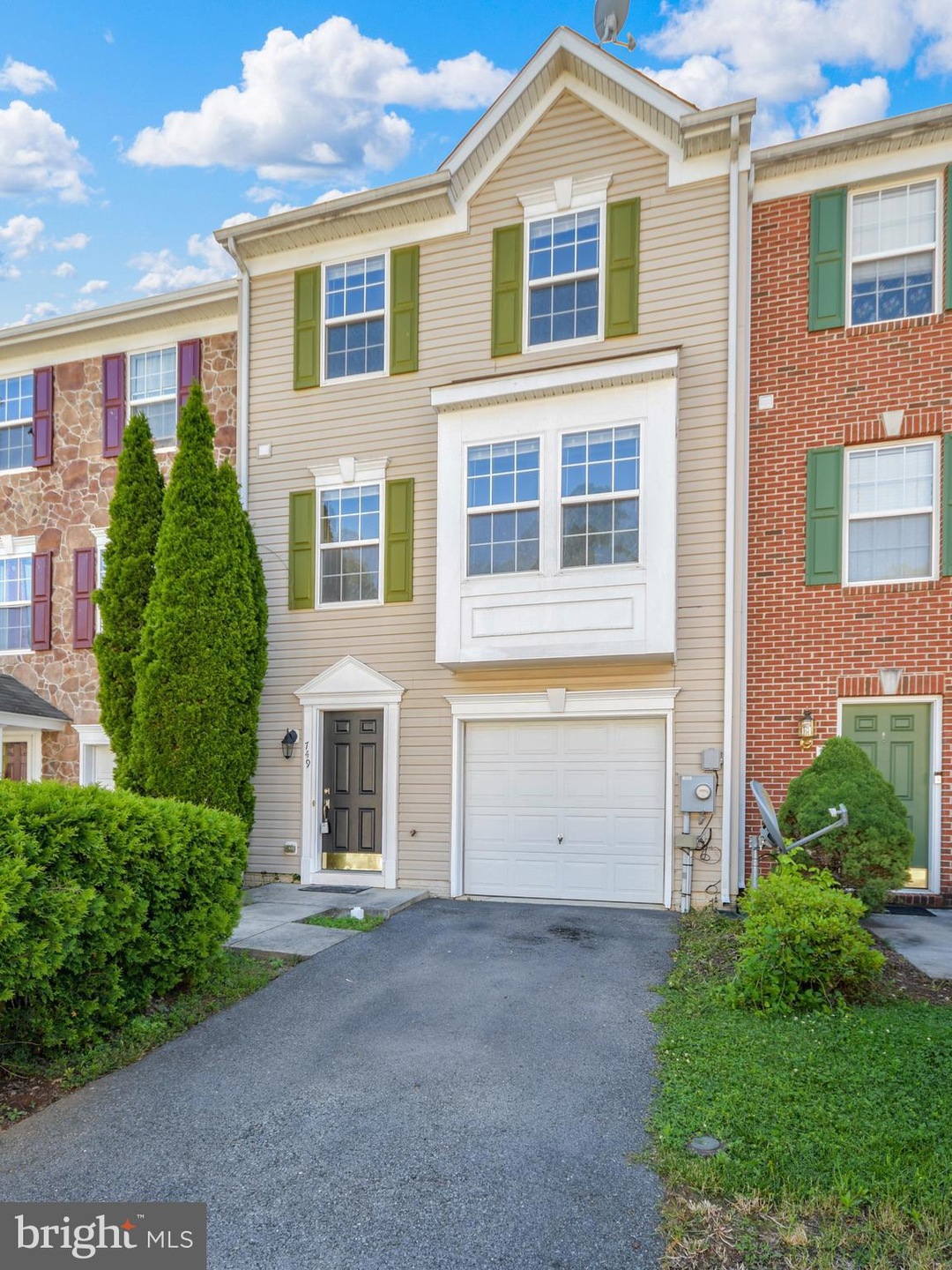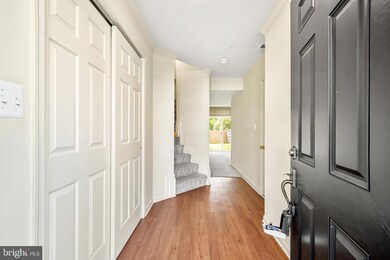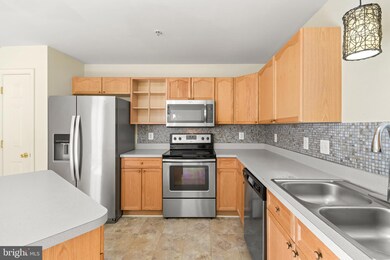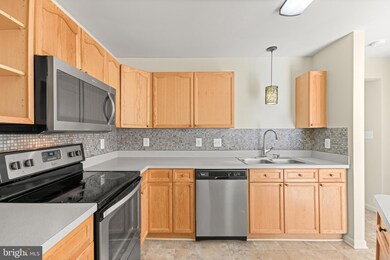
749 Monet Dr Hagerstown, MD 21740
Northeast Hagerstown NeighborhoodHighlights
- Colonial Architecture
- Deck
- 1 Car Attached Garage
- North Hagerstown High School Rated A-
- Stainless Steel Appliances
- 4-minute walk to Pangborn Park
About This Home
As of June 2024One of the few townhomes that BACKS TO PANGBORN PARK! Spacious and conveniently located – it includes a modern kitchen with center island, stainless steel appliances, custom mosaic backsplash and pantry. The breakfast area opens to a large deck overlooking the fenced backyard with gate access to the walking path into the park. A large living room with boxed bump-out window and powder room complete this level. The primary bedroom includes a cathedral ceiling, walk-in closet and en-suite bathroom with stall shower, dual sinks and a separate soaking tub. The main level includes a large, finished rec room with access to the backyard and an attached one car garage. This rare home in Park Overlook is ready for you!
Last Agent to Sell the Property
Long & Foster Real Estate, Inc. License #WV0030598 Listed on: 04/11/2024

Townhouse Details
Home Type
- Townhome
Est. Annual Taxes
- $3,294
Year Built
- Built in 2006
HOA Fees
- $39 Monthly HOA Fees
Parking
- 1 Car Attached Garage
- Front Facing Garage
Home Design
- Colonial Architecture
- Slab Foundation
- Vinyl Siding
Interior Spaces
- 1,800 Sq Ft Home
- Property has 3 Levels
- Ceiling Fan
- Carpet
Kitchen
- Electric Oven or Range
- Built-In Microwave
- Dishwasher
- Stainless Steel Appliances
- Kitchen Island
- Disposal
Bedrooms and Bathrooms
- 3 Bedrooms
- Walk-In Closet
Laundry
- Electric Dryer
- Washer
Utilities
- Heat Pump System
- Vented Exhaust Fan
- Electric Water Heater
Additional Features
- Deck
- 2,000 Sq Ft Lot
Community Details
- Park Overlook Townhomes Subdivision
Listing and Financial Details
- Tax Lot 84
- Assessor Parcel Number 2222024124
Ownership History
Purchase Details
Home Financials for this Owner
Home Financials are based on the most recent Mortgage that was taken out on this home.Purchase Details
Purchase Details
Home Financials for this Owner
Home Financials are based on the most recent Mortgage that was taken out on this home.Purchase Details
Home Financials for this Owner
Home Financials are based on the most recent Mortgage that was taken out on this home.Purchase Details
Home Financials for this Owner
Home Financials are based on the most recent Mortgage that was taken out on this home.Purchase Details
Home Financials for this Owner
Home Financials are based on the most recent Mortgage that was taken out on this home.Purchase Details
Home Financials for this Owner
Home Financials are based on the most recent Mortgage that was taken out on this home.Purchase Details
Purchase Details
Similar Homes in Hagerstown, MD
Home Values in the Area
Average Home Value in this Area
Purchase History
| Date | Type | Sale Price | Title Company |
|---|---|---|---|
| Deed | $290,000 | None Listed On Document | |
| Deed | -- | None Available | |
| Deed | $140,000 | Olde Towne Title Inc | |
| Deed | $97,650 | None Available | |
| Trustee Deed | $242,660 | Attorney | |
| Deed | $204,990 | -- | |
| Deed | $204,990 | -- | |
| Deed | $374,400 | -- | |
| Deed | $374,400 | -- |
Mortgage History
| Date | Status | Loan Amount | Loan Type |
|---|---|---|---|
| Open | $261,000 | New Conventional | |
| Previous Owner | $92,885 | Commercial | |
| Previous Owner | $204,990 | Purchase Money Mortgage | |
| Previous Owner | $204,990 | Purchase Money Mortgage |
Property History
| Date | Event | Price | Change | Sq Ft Price |
|---|---|---|---|---|
| 06/27/2024 06/27/24 | Sold | $290,000 | -3.3% | $161 / Sq Ft |
| 06/04/2024 06/04/24 | Pending | -- | -- | -- |
| 06/01/2024 06/01/24 | For Sale | $299,900 | 0.0% | $167 / Sq Ft |
| 04/17/2024 04/17/24 | Off Market | $299,900 | -- | -- |
| 05/12/2017 05/12/17 | Sold | $140,000 | -6.6% | $78 / Sq Ft |
| 04/29/2017 04/29/17 | Price Changed | $149,900 | -3.2% | $83 / Sq Ft |
| 04/29/2017 04/29/17 | For Sale | $154,900 | 0.0% | $86 / Sq Ft |
| 03/15/2017 03/15/17 | Pending | -- | -- | -- |
| 01/26/2017 01/26/17 | For Sale | $154,900 | +58.6% | $86 / Sq Ft |
| 12/19/2016 12/19/16 | Sold | $97,650 | -11.2% | $54 / Sq Ft |
| 11/08/2016 11/08/16 | Pending | -- | -- | -- |
| 11/01/2016 11/01/16 | Price Changed | $110,000 | -15.4% | $61 / Sq Ft |
| 11/01/2016 11/01/16 | For Sale | $130,000 | -- | $72 / Sq Ft |
Tax History Compared to Growth
Tax History
| Year | Tax Paid | Tax Assessment Tax Assessment Total Assessment is a certain percentage of the fair market value that is determined by local assessors to be the total taxable value of land and additions on the property. | Land | Improvement |
|---|---|---|---|---|
| 2024 | $1,568 | $189,367 | $0 | $0 |
| 2023 | $1,491 | $171,833 | $0 | $0 |
| 2022 | $1,406 | $154,300 | $30,000 | $124,300 |
| 2021 | $2,917 | $145,933 | $0 | $0 |
| 2020 | $1,281 | $137,567 | $0 | $0 |
| 2019 | $1,208 | $129,200 | $30,000 | $99,200 |
| 2018 | $1,447 | $124,300 | $0 | $0 |
| 2017 | $1,071 | $119,400 | $0 | $0 |
| 2016 | -- | $114,500 | $0 | $0 |
| 2015 | -- | $114,500 | $0 | $0 |
| 2014 | $3,402 | $114,500 | $0 | $0 |
Agents Affiliated with this Home
-

Seller's Agent in 2024
Michelle Hodos
Long & Foster
(240) 446-5333
1 in this area
262 Total Sales
-

Buyer's Agent in 2024
Joyce Davis
Creig Northrop Team of Long & Foster
(301) 532-3630
1 in this area
18 Total Sales
-

Seller's Agent in 2017
Alice Guy
Real Estate Innovations
(717) 977-9031
3 in this area
204 Total Sales
-

Buyer's Agent in 2017
Kristina Granados
Samson Properties
(301) 237-7446
113 Total Sales
-
J
Seller's Agent in 2016
Jason Hose
Mackintosh, Inc.
(301) 790-1700
1 in this area
220 Total Sales
Map
Source: Bright MLS
MLS Number: MDWA2020926
APN: 22-024124
- 942 Monet Dr
- 837 Monet Dr
- 854 View St
- 818 View St
- 808 Mulberry Ave
- 522 Papa Ct
- 805 Mulberry Ave
- 144 Fairground Ave
- 17 E Irvin Ave
- 606 N Mulberry St
- 38 E Irvin Ave
- 550 N Mulberry St
- 120 E Irvin Ave
- 1221 1221 Security Rd
- 1055 View St
- 113 Fairground Ave
- 719 N Locust St
- 712 Interval Rd
- 69 Sunbrook Ln Unit 11
- 342 Vale St






