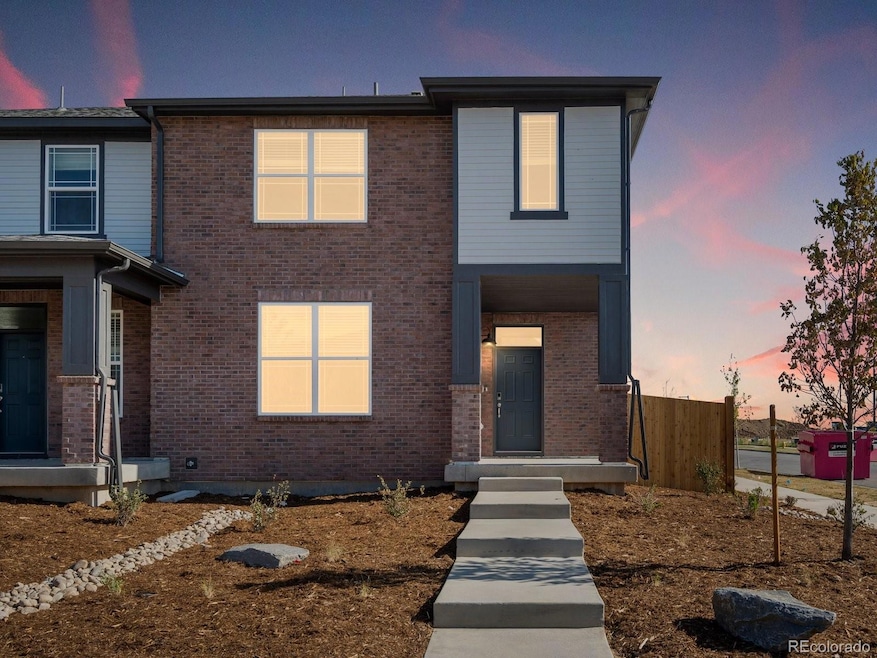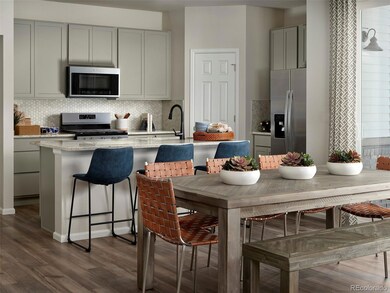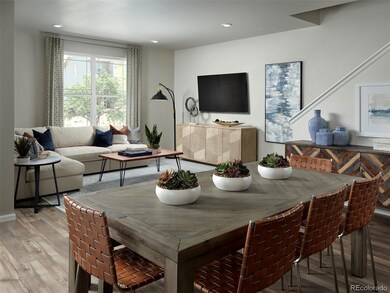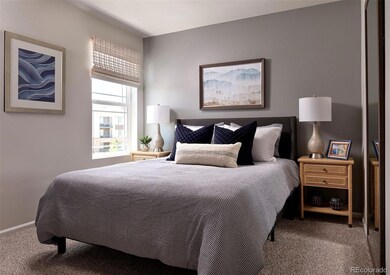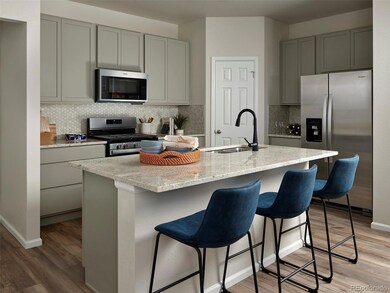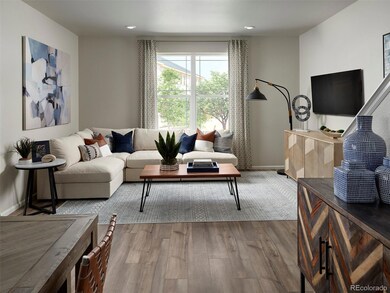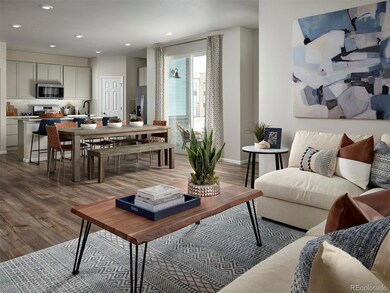749 N Shawnee St Aurora, CO 80018
Estimated payment $2,920/month
Highlights
- New Construction
- Primary Bedroom Suite
- Mountain Contemporary Architecture
- Mariners Elementary School Rated A
- Property is near public transit
- Corner Lot
About This Home
The Keystone boasts a private side yard with a covered patio—a tranquil outdoor space where you can unwind, garden, or enjoy a morning coffee, and also includes a basement, providing extra storage space. This 2-story home features 3 bedrooms and 2.5 bathrooms. As you step inside to the welcoming open-concept layout seamlessly connects the kitchen, dining area, and great room, creating an inviting space for entertaining friends and family. The upper level boasts laundry, making chores a breeze. The primary suite provides a cozy retreat after a long day and spacious walk-in closet. And that’s not all!
This was a model home; any furniture is not included.
Listing Agent
Kerrie A. Young (Independent) Brokerage Email: Denver.contact@meritagehomes.com,303-357-3011 License #1302165 Listed on: 09/12/2025
Home Details
Home Type
- Single Family
Est. Annual Taxes
- $4,940
Year Built
- Built in 2023 | New Construction
Lot Details
- 3,612 Sq Ft Lot
- South Facing Home
- Partially Fenced Property
- Corner Lot
- Front Yard Sprinklers
- Private Yard
Parking
- 2 Car Attached Garage
- Dry Walled Garage
- Smart Garage Door
Home Design
- Mountain Contemporary Architecture
- Slab Foundation
- Composition Roof
- Cement Siding
Interior Spaces
- 2-Story Property
- Wired For Data
- Double Pane Windows
- Window Treatments
- Smart Doorbell
- Great Room
- Dining Room
Kitchen
- Oven
- Cooktop
- Microwave
- Dishwasher
- Kitchen Island
- Granite Countertops
- Disposal
Flooring
- Carpet
- Tile
- Vinyl
Bedrooms and Bathrooms
- 3 Bedrooms
- Primary Bedroom Suite
- Walk-In Closet
- Primary Bathroom is a Full Bathroom
Laundry
- Dryer
- Washer
Unfinished Basement
- Sump Pump
- Stubbed For A Bathroom
Home Security
- Smart Locks
- Smart Thermostat
- Fire and Smoke Detector
Eco-Friendly Details
- Energy-Efficient Appliances
- Energy-Efficient Windows
- Energy-Efficient Construction
- Energy-Efficient HVAC
- Energy-Efficient Insulation
- Smoke Free Home
Schools
- Vista Peak Elementary And Middle School
- Vista Peak High School
Utilities
- Central Air
- Heating Available
- 110 Volts
- Natural Gas Connected
- High Speed Internet
- Cable TV Available
Additional Features
- Covered Patio or Porch
- Property is near public transit
Community Details
- No Home Owners Association
- Built by Meritage Homes
- Horizon Uptown Subdivision, Keystone Floorplan
Listing and Financial Details
- Assessor Parcel Number 1975-01-3-12-033
Map
Home Values in the Area
Average Home Value in this Area
Tax History
| Year | Tax Paid | Tax Assessment Tax Assessment Total Assessment is a certain percentage of the fair market value that is determined by local assessors to be the total taxable value of land and additions on the property. | Land | Improvement |
|---|---|---|---|---|
| 2024 | $3,086 | $29,654 | -- | -- |
| 2023 | $3,086 | $17,530 | $0 | $0 |
| 2022 | $3,211 | $18,690 | $0 | $0 |
| 2021 | $3,211 | $18,690 | -- | -- |
Property History
| Date | Event | Price | List to Sale | Price per Sq Ft |
|---|---|---|---|---|
| 09/16/2025 09/16/25 | Pending | -- | -- | -- |
| 09/12/2025 09/12/25 | For Sale | $474,990 | -- | $325 / Sq Ft |
Source: REcolorado®
MLS Number: 2228491
APN: 1975-01-3-12-033
- The Woodland Plan at Horizon Uptown - The Meadow Collection
- The Breckenridge Plan at Horizon Uptown - The Mountain Collection
- The Telluride Plan at Horizon Uptown - The Mountain Collection
- The Willow Plan at Horizon Uptown - The Meadow Collection
- The Vail Plan at Horizon Uptown - The Mountain Collection
- The Orchard Plan at Horizon Uptown - The Meadow Collection
- The Aspen Plan at Horizon Uptown - The Mountain Collection
- The Keystone Plan at Horizon Uptown - The Mountain Collection
- 751 N Shawnee St
- 730 N Shawnee St
- 732 N Shawnee St
- 22262 E 7th Place
- 722 N Shawnee St
- 22302 E 7th Place
- 702 N Shawnee St
- 22332 E 7th Place
- 22342 E 7th Place
- 745 N Tempe St
- 5032 N Tempe St
- 5042 N Tempe St
