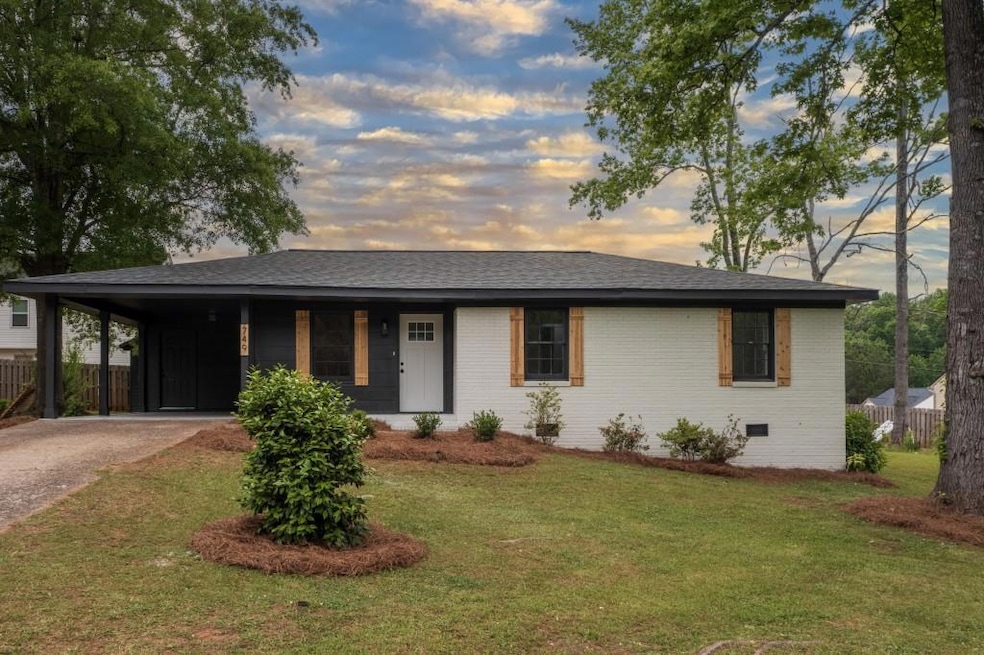
749 Oak St Monticello, GA 31064
Jasper County NeighborhoodHighlights
- Rural View
- Stone Countertops
- Open to Family Room
- Ranch Style House
- White Kitchen Cabinets
- Living Room
About This Home
As of November 2024RUN TO SEE THIS NEWLY RENOVATED RUSTIC BEAUTY!!! ***BOOK YOUR SHOWING TODAY!!** This home has been completely remodeled from top to bottom. Seller replaced the Roof. Installed ALL NEW: Plumbing, HVAC, Flooring, Kitchen, Quartz Countertops, Stainless Steel Appliances, Bathrooms, Light Fixtures, Door Hardware, Exterior and Interior Paint, Exterior Doors, Exterior Landscaping. Storage shed in back of home to hold your lawn tools and equipment. ***BOOK YOUR SHOWING TODAY!!! USE SHOWING TIME - APPOINTMENT ONLY Home on Lockbox. Code will be shared once Showing booked.
Last Agent to Sell the Property
Deana Lindo Realty LLC License #396938 Listed on: 08/16/2024
Home Details
Home Type
- Single Family
Est. Annual Taxes
- $311
Year Built
- Built in 1985
Lot Details
- 7,405 Sq Ft Lot
- Landscaped
- Level Lot
- Back and Front Yard
Home Design
- Ranch Style House
- Slab Foundation
- Shingle Roof
- Composition Roof
- Four Sided Brick Exterior Elevation
Interior Spaces
- 1,001 Sq Ft Home
- Family Room
- Living Room
- Rural Views
- Laundry Room
Kitchen
- Open to Family Room
- Eat-In Kitchen
- Electric Oven
- Electric Range
- Microwave
- Dishwasher
- Stone Countertops
- White Kitchen Cabinets
Flooring
- Carpet
- Laminate
Bedrooms and Bathrooms
- 3 Main Level Bedrooms
- 2 Full Bathrooms
- Bathtub and Shower Combination in Primary Bathroom
Parking
- 1 Carport Space
- Driveway Level
Outdoor Features
- Shed
Schools
- Washington Park Elementary School
- Jasper County Middle School
- Jasper County High School
Utilities
- Central Heating and Cooling System
- 220 Volts
- 110 Volts
- Phone Available
- Cable TV Available
Community Details
- Kelly Heights Subdivision
Listing and Financial Details
- Legal Lot and Block 9 / C
- Assessor Parcel Number M03 203
Ownership History
Purchase Details
Home Financials for this Owner
Home Financials are based on the most recent Mortgage that was taken out on this home.Purchase Details
Home Financials for this Owner
Home Financials are based on the most recent Mortgage that was taken out on this home.Purchase Details
Similar Homes in Monticello, GA
Home Values in the Area
Average Home Value in this Area
Purchase History
| Date | Type | Sale Price | Title Company |
|---|---|---|---|
| Limited Warranty Deed | $211,000 | -- | |
| Warranty Deed | $95,000 | -- | |
| Warranty Deed | $68,398 | -- |
Mortgage History
| Date | Status | Loan Amount | Loan Type |
|---|---|---|---|
| Open | $207,178 | FHA | |
| Previous Owner | $52,500 | Reverse Mortgage Home Equity Conversion Mortgage |
Property History
| Date | Event | Price | Change | Sq Ft Price |
|---|---|---|---|---|
| 11/08/2024 11/08/24 | Sold | $211,000 | -1.9% | $211 / Sq Ft |
| 10/14/2024 10/14/24 | Pending | -- | -- | -- |
| 09/29/2024 09/29/24 | Price Changed | $215,000 | -2.2% | $215 / Sq Ft |
| 08/22/2024 08/22/24 | Price Changed | $219,900 | -2.3% | $220 / Sq Ft |
| 08/16/2024 08/16/24 | For Sale | $225,000 | +136.8% | $225 / Sq Ft |
| 03/29/2024 03/29/24 | Sold | $95,000 | -4.9% | $86 / Sq Ft |
| 03/19/2024 03/19/24 | Pending | -- | -- | -- |
| 03/11/2024 03/11/24 | Price Changed | $99,900 | -13.1% | $91 / Sq Ft |
| 03/01/2024 03/01/24 | Price Changed | $114,900 | -4.2% | $104 / Sq Ft |
| 02/16/2024 02/16/24 | For Sale | $119,900 | -- | $109 / Sq Ft |
Tax History Compared to Growth
Tax History
| Year | Tax Paid | Tax Assessment Tax Assessment Total Assessment is a certain percentage of the fair market value that is determined by local assessors to be the total taxable value of land and additions on the property. | Land | Improvement |
|---|---|---|---|---|
| 2024 | $902 | $37,560 | $2,200 | $35,360 |
| 2023 | $830 | $35,120 | $2,200 | $32,920 |
| 2022 | $802 | $32,080 | $1,560 | $30,520 |
| 2021 | $597 | $23,200 | $1,560 | $21,640 |
| 2020 | $516 | $20,360 | $1,560 | $18,800 |
| 2019 | $539 | $20,360 | $1,560 | $18,800 |
| 2018 | $500 | $19,160 | $1,560 | $17,600 |
| 2017 | $454 | $17,640 | $2,000 | $15,640 |
| 2016 | $454 | $17,640 | $2,000 | $15,640 |
| 2015 | $373 | $15,200 | $2,000 | $13,200 |
| 2014 | $375 | $15,200 | $2,000 | $13,200 |
Agents Affiliated with this Home
-
Kyle Duncan

Seller's Agent in 2024
Kyle Duncan
RE/MAX
(678) 773-5791
1 in this area
296 Total Sales
-
Deana Lindo

Seller's Agent in 2024
Deana Lindo
Deana Lindo Realty LLC
(678) 239-1240
2 in this area
35 Total Sales
-
Andrea Clay

Buyer's Agent in 2024
Andrea Clay
Keller Williams Realty Atl Partners
(678) 208-9624
4 in this area
48 Total Sales
Map
Source: First Multiple Listing Service (FMLS)
MLS Number: 7440116
APN: M03-203
