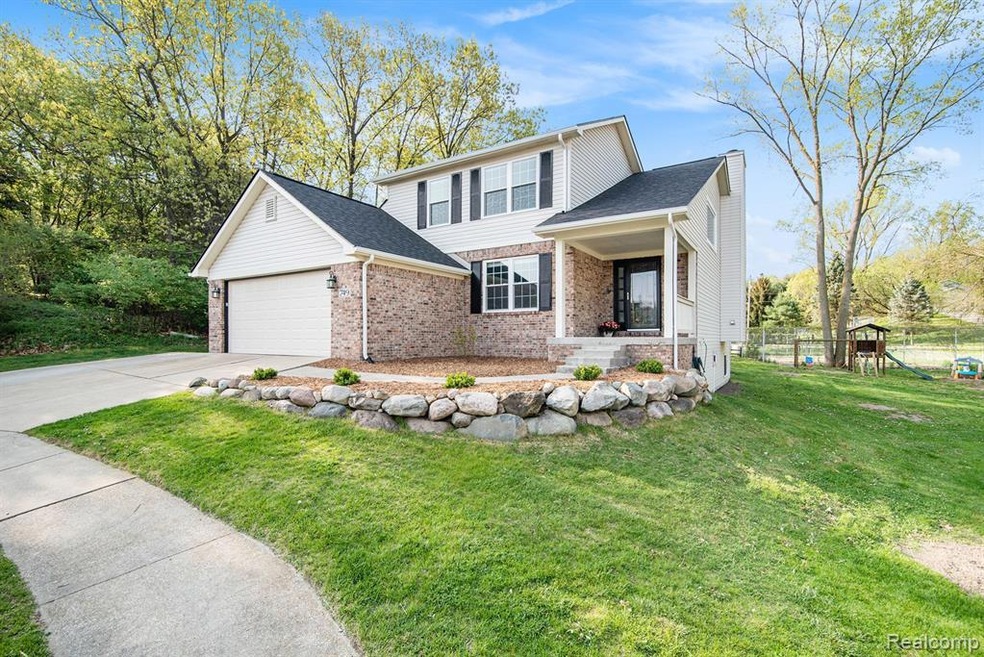Fantastic Fenton location! This beautiful 4 bedroom, 2.5 bath home boasts almost 2000 square feet of living space and is situated on a cul-de-sac, offering plenty of space and privacy. Vaulted ceilings and a gorgeous stone fireplace welcome you into the spacious living room, with large windows bringing in light & backyard views. The eat-in kitchen features stainless steel appliances, a large pantry, and a breakfast bar for casual meals, as well as plenty of counter & storage space. Appreciate the privacy of a main floor master bedroom and the convenience of a main floor laundry room. Upstairs, you'll find three more bedrooms and a full bathroom, and downstairs, an unfinished, daylight basement is just waiting for your personal touch to become the perfect home gym, game room, or family room. You'll find a number of recent updates, including a new garage door, water heater (2023), all new windows (2023), new roof (2021), professionally painted living room (2023), new gutters & down spouts (2023), lighting, & fixtures. Outside, enjoy one of the larger yards in the neighborhood, providing plenty of room for outdoor activities and entertaining. The great Fenton location puts you close to schools, restaurants, and shopping. Don't miss your chance to make this home your own - schedule your showing today!

