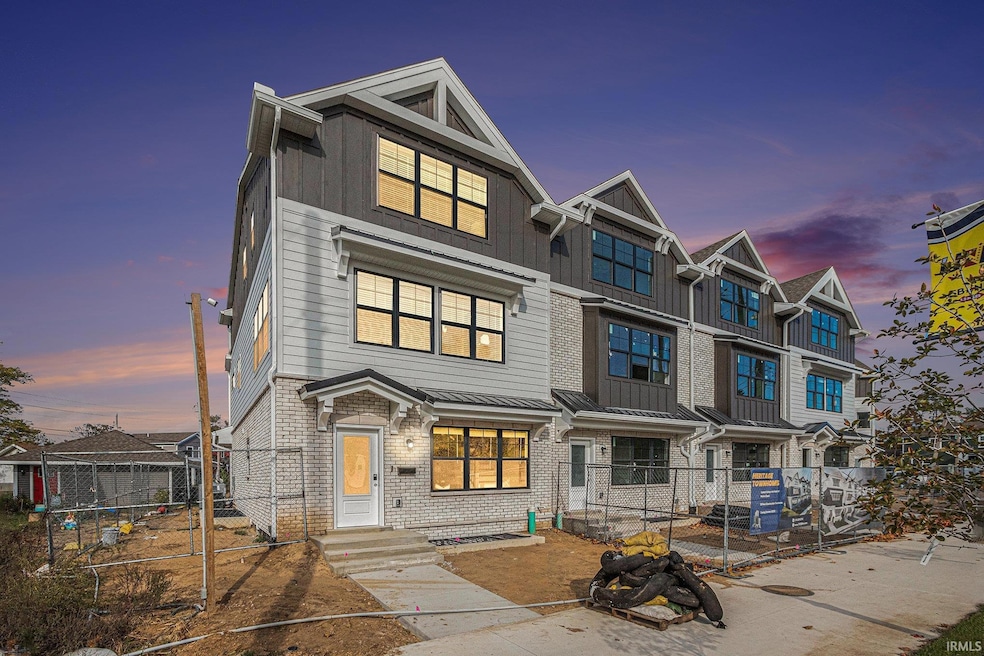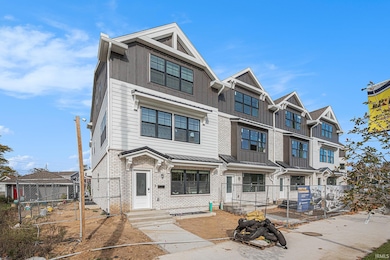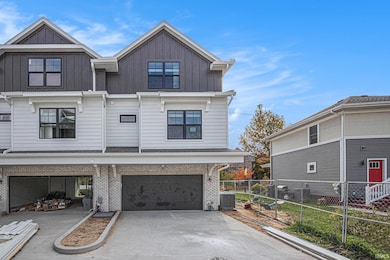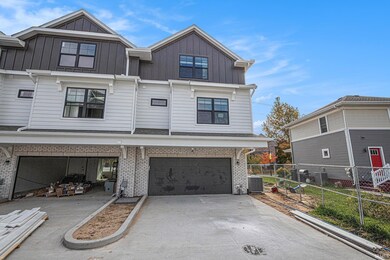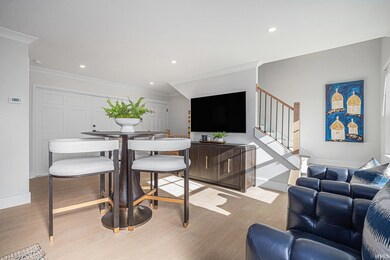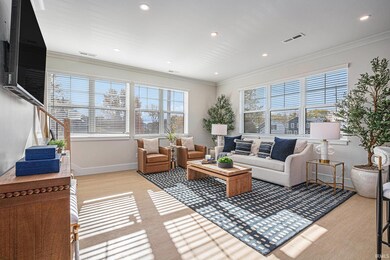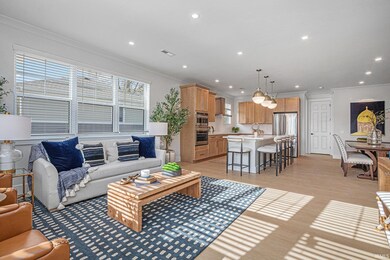749 S Bend Ave South Bend, IN 46617
Northeast South Bend NeighborhoodEstimated payment $6,753/month
Highlights
- Cathedral Ceiling
- Corner Lot
- Utility Room in Garage
- Cody Elementary School Rated A
- Solid Surface Countertops
- 2 Car Attached Garage
About This Home
Welcome to luxurious living near the heart of Notre Dame! This stunning 4 bedroom, 4.5 bathroom townhouse offers contemporary elegance and spacious comfort across 2,963 square feet of brand new construction. Located just moments from the University of Notre Dame, this home boasts a sophisticated open floor plan, ideal for modern living and entertaining. The gourmet kitchen features upscale appliances, cabinets, and quartz countertops, perfect for culinary enthusiasts. Each bedroom is generously sized and includes its own full bathroom, providing privacy and convenience. Additional highlights include high ceilings, designer fixtures, a flex room and an attached 2-car garage. Enjoy the convenience of urban living with easy access to dining, shopping, and attractions. Don't miss out on this rare opportunity to own a prestigious home near Notre Dame!
Townhouse Details
Home Type
- Townhome
Est. Annual Taxes
- $787
Year Built
- Built in 2024
Lot Details
- 2,178 Sq Ft Lot
- Lot Dimensions are 21x95.51
- Landscaped
- Irrigation
HOA Fees
- $350 Monthly HOA Fees
Parking
- 2 Car Attached Garage
- Garage Door Opener
- Driveway
- Off-Street Parking
Home Design
- Poured Concrete
- Shingle Roof
- Asphalt Roof
Interior Spaces
- Wired For Data
- Crown Molding
- Cathedral Ceiling
- Ceiling Fan
- Double Pane Windows
- Insulated Doors
- Utility Room in Garage
- Washer and Electric Dryer Hookup
- Vinyl Flooring
Kitchen
- Electric Oven or Range
- Kitchen Island
- Solid Surface Countertops
Bedrooms and Bathrooms
- 4 Bedrooms
- Double Vanity
- Bathtub With Separate Shower Stall
Finished Basement
- Basement Fills Entire Space Under The House
- Sump Pump
- 1 Bathroom in Basement
- 1 Bedroom in Basement
Home Security
Eco-Friendly Details
- Energy-Efficient Appliances
- Energy-Efficient Windows
- Energy-Efficient HVAC
- Energy-Efficient Lighting
- Energy-Efficient Insulation
- Energy-Efficient Doors
- ENERGY STAR/Reflective Roof
- Energy-Efficient Thermostat
Location
- Suburban Location
Schools
- Tarkington Elementary School
- Edison Middle School
- Adams High School
Utilities
- Forced Air Heating and Cooling System
- ENERGY STAR Qualified Water Heater
- Cable TV Available
Listing and Financial Details
- Assessor Parcel Number 71-08-01-426-035.000-026
Community Details
Overview
- Harter Heights Subdivision
Security
- Fire and Smoke Detector
- Fire Sprinkler System
Map
Home Values in the Area
Average Home Value in this Area
Property History
| Date | Event | Price | List to Sale | Price per Sq Ft | Prior Sale |
|---|---|---|---|---|---|
| 03/30/2025 03/30/25 | Price Changed | $1,200,000 | +33.3% | $405 / Sq Ft | |
| 09/12/2024 09/12/24 | For Sale | $899,900 | +157.1% | $304 / Sq Ft | |
| 05/03/2022 05/03/22 | Sold | $350,000 | -2.8% | -- | View Prior Sale |
| 03/16/2022 03/16/22 | Pending | -- | -- | -- | |
| 10/28/2021 10/28/21 | Price Changed | $360,000 | -10.0% | -- | |
| 10/11/2021 10/11/21 | Price Changed | $399,900 | -9.1% | -- | |
| 07/08/2021 07/08/21 | Price Changed | $439,900 | -2.2% | -- | |
| 05/04/2021 05/04/21 | For Sale | $449,900 | -- | -- |
Source: Indiana Regional MLS
MLS Number: 202436311
APN: 71-08-01-426-033.000-026
- 715 N Saint Peter St
- 710 Turnock St
- 809 Turnock St
- 1004 Sorin St
- 748 N Notre Dame Ave
- 754 N Notre Dame Ave
- 734 N Notre Dame Ave Unit 1A
- 734 N Notre Dame Ave Unit 3
- 734 N Notre Dame Ave Unit 1B
- 734 N Notre Dame Ave Unit 2
- 626 N Notre Dame Ave
- 624 A N Notre Dame Ave Unit A
- 620 N Notre Dame Ave
- 624 C N Notre Dame Ave
- 805 Miner St
- VL Adj to 511 N Notre Dame Ave
- 623 Corby Blvd
- 612 N Frances St
- 603 N Hill St
- 1010 Corby Blvd Unit 202
- 806 S Bend Ave
- 627 N Saint Peter St
- 617 N Notre Dame Ave
- 511 N Notre Dame Ave
- 1018 S Bend Ave
- 716 N Niles Ave
- 1012 N Lawrence St Unit ID1321342P
- 517 Napoleon St Unit ID1037677P
- 123 N Notre Dame Ave Unit ID1037674P
- 307 E Lasalle Ave
- 300 E Lasalle Ave
- 1003 E Washington St
- 426 E Pokagon St Unit ID1340980P
- 125 W Marion St
- 237 N Michigan St
- 815 N Twyckenham Dr Unit ID1037675P
- 318 W Marion St Unit 1st Floor
- 1032 E Wayne St Unit 323 S. Eddy - 2nd floor apartment
- 617 Portage Ave
- 211 S Michigan St
